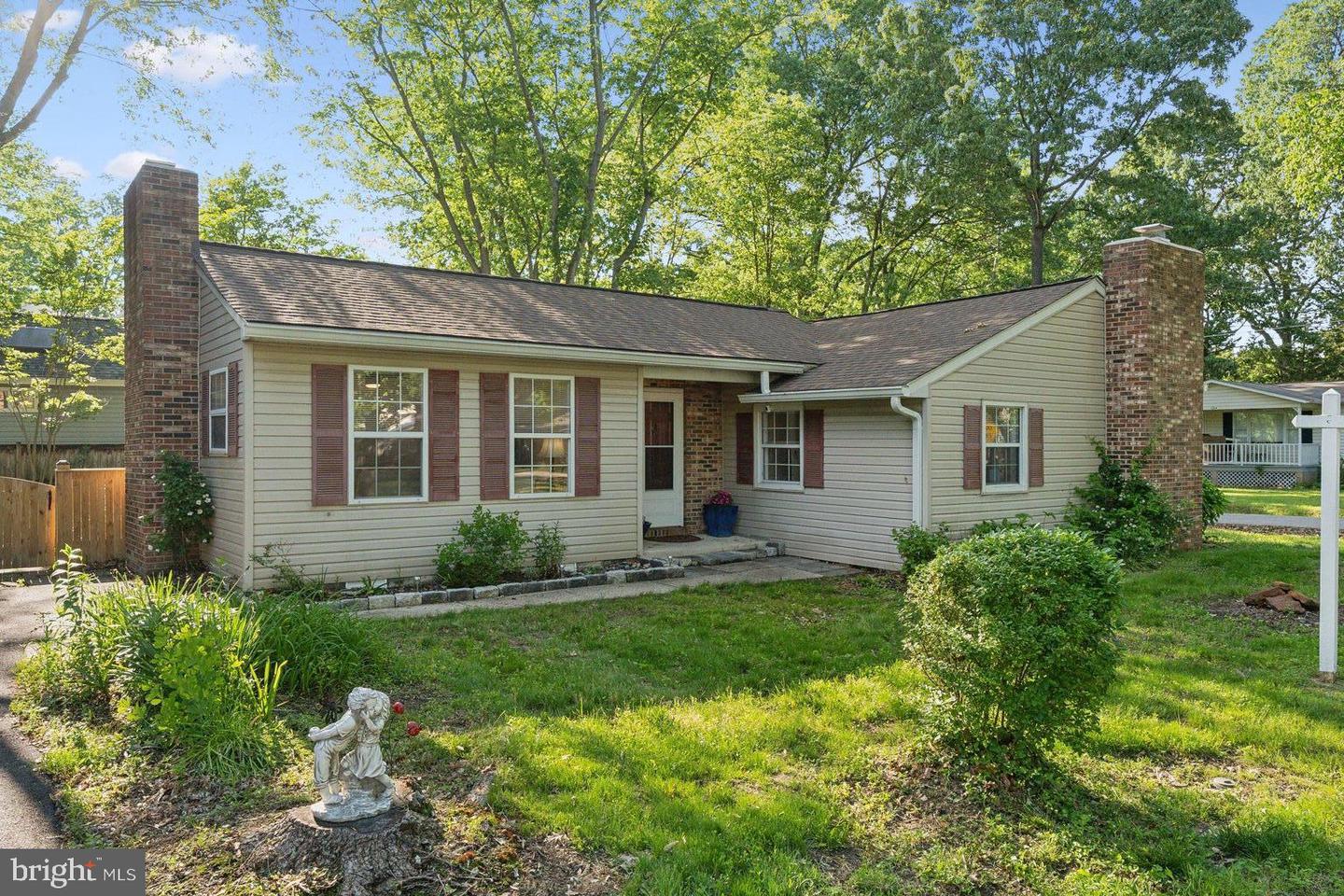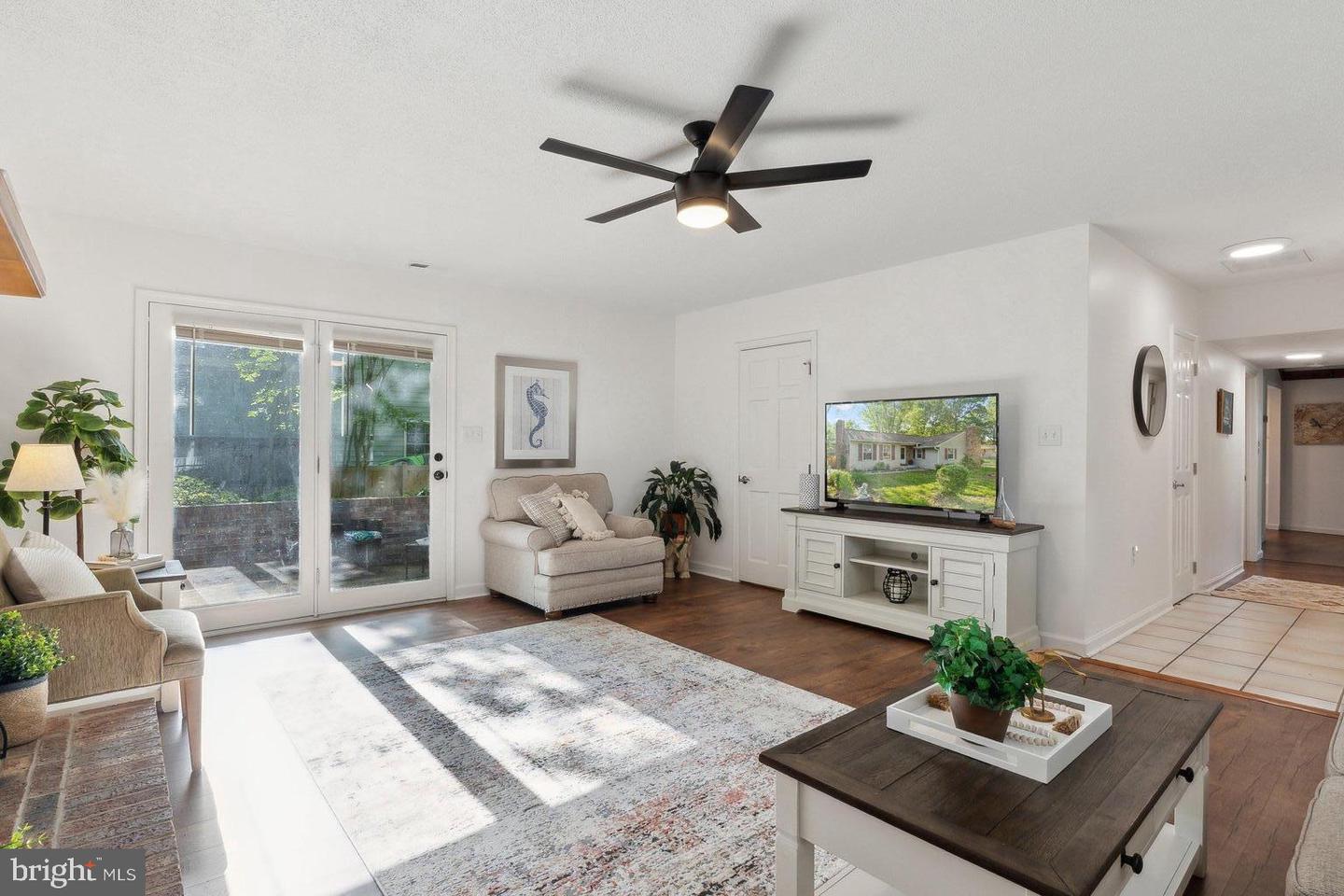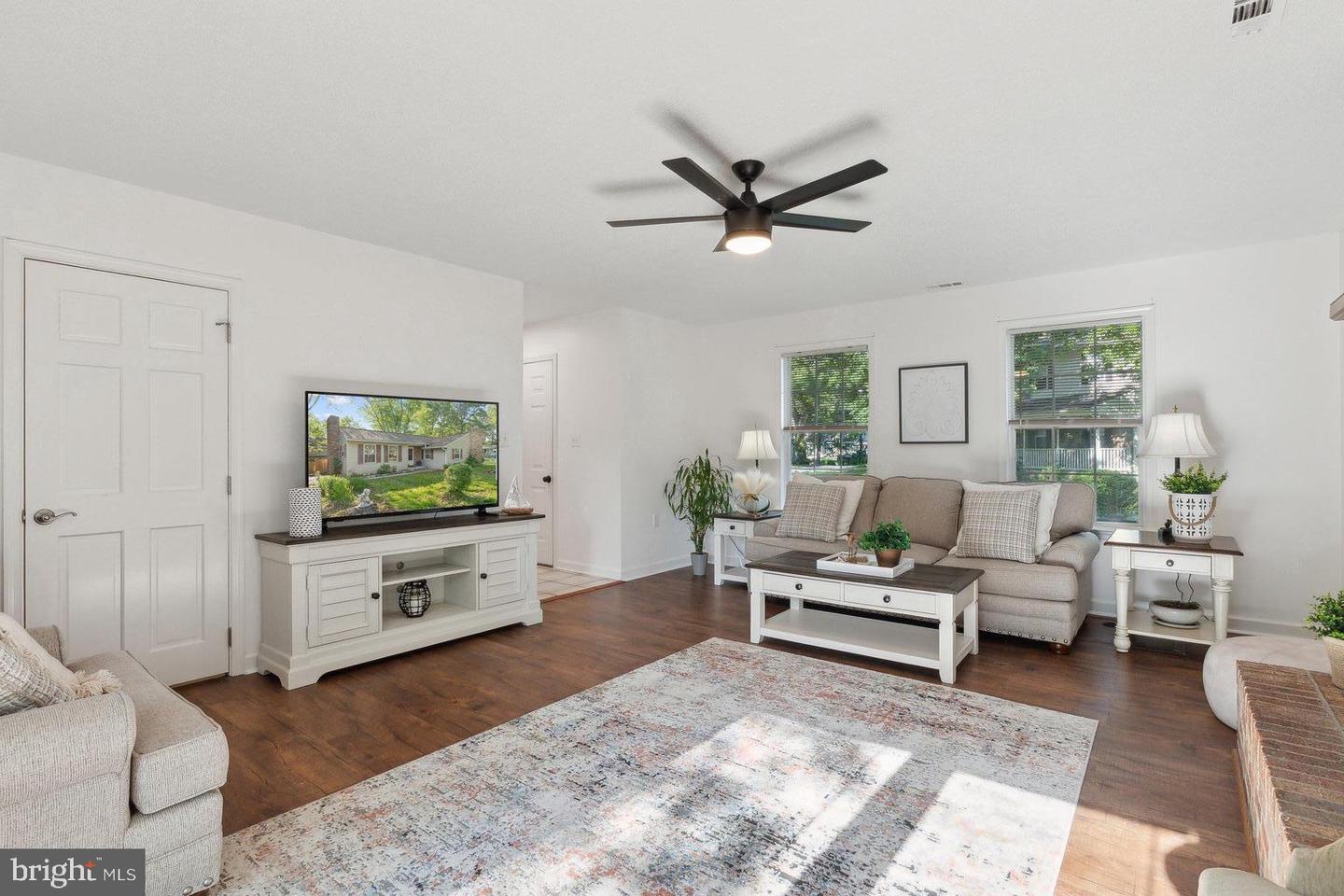


1215 Pine Ave, Shady Side, MD 20764
$399,000
2
Beds
2
Baths
1,027
Sq Ft
Single Family
Active
Listed by
Joan Stansfield
Kristen Ann Wiblishouser
Samson Properties
Last updated:
June 19, 2025, 01:41 PM
MLS#
MDAA2114274
Source:
BRIGHTMLS
About This Home
Home Facts
Single Family
2 Baths
2 Bedrooms
Built in 1940
Price Summary
399,000
$388 per Sq. Ft.
MLS #:
MDAA2114274
Last Updated:
June 19, 2025, 01:41 PM
Added:
a month ago
Rooms & Interior
Bedrooms
Total Bedrooms:
2
Bathrooms
Total Bathrooms:
2
Full Bathrooms:
2
Interior
Living Area:
1,027 Sq. Ft.
Structure
Structure
Architectural Style:
Ranch/Rambler
Building Area:
1,027 Sq. Ft.
Year Built:
1940
Lot
Lot Size (Sq. Ft):
7,405
Finances & Disclosures
Price:
$399,000
Price per Sq. Ft:
$388 per Sq. Ft.
Contact an Agent
Yes, I would like more information from Coldwell Banker. Please use and/or share my information with a Coldwell Banker agent to contact me about my real estate needs.
By clicking Contact I agree a Coldwell Banker Agent may contact me by phone or text message including by automated means and prerecorded messages about real estate services, and that I can access real estate services without providing my phone number. I acknowledge that I have read and agree to the Terms of Use and Privacy Notice.
Contact an Agent
Yes, I would like more information from Coldwell Banker. Please use and/or share my information with a Coldwell Banker agent to contact me about my real estate needs.
By clicking Contact I agree a Coldwell Banker Agent may contact me by phone or text message including by automated means and prerecorded messages about real estate services, and that I can access real estate services without providing my phone number. I acknowledge that I have read and agree to the Terms of Use and Privacy Notice.