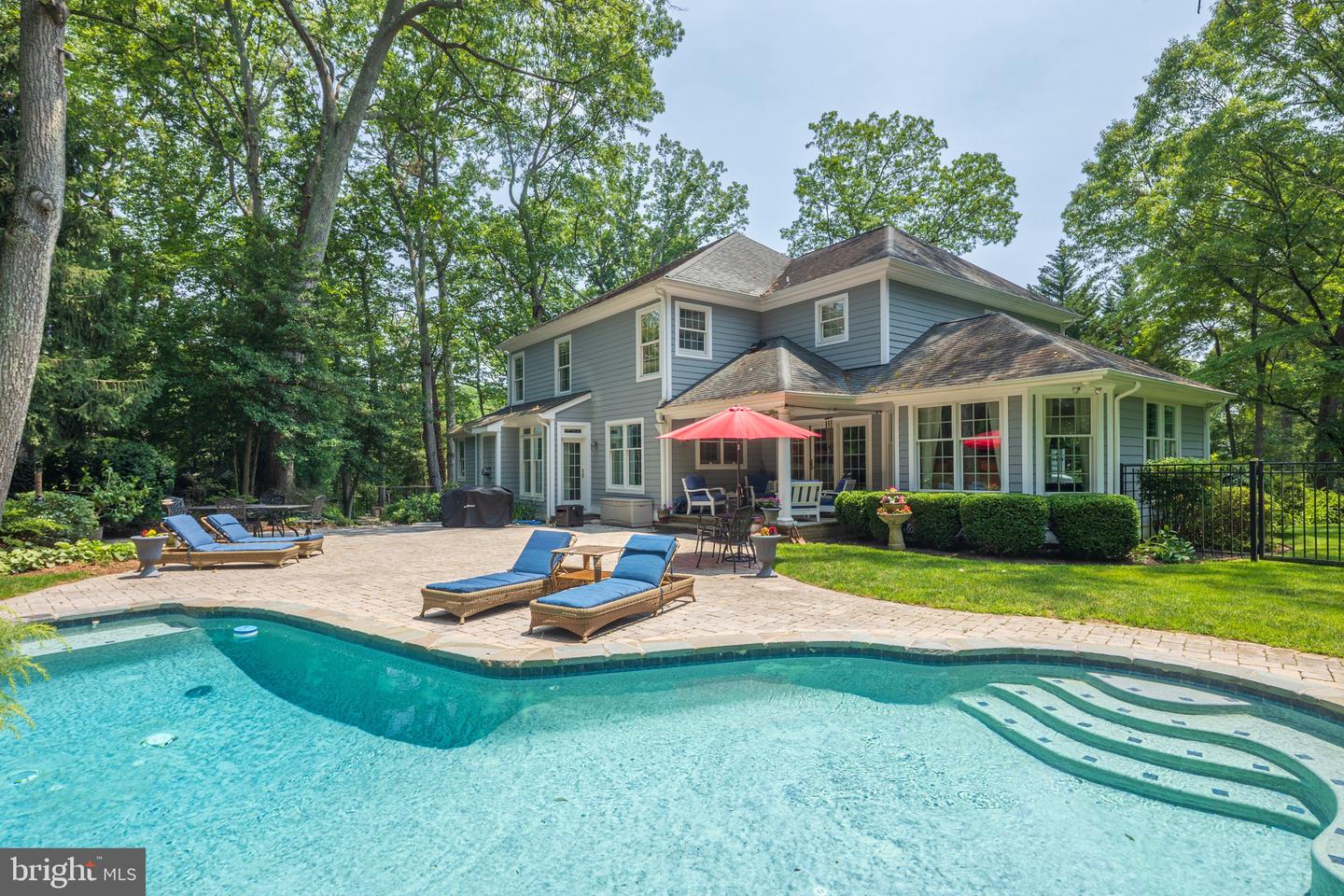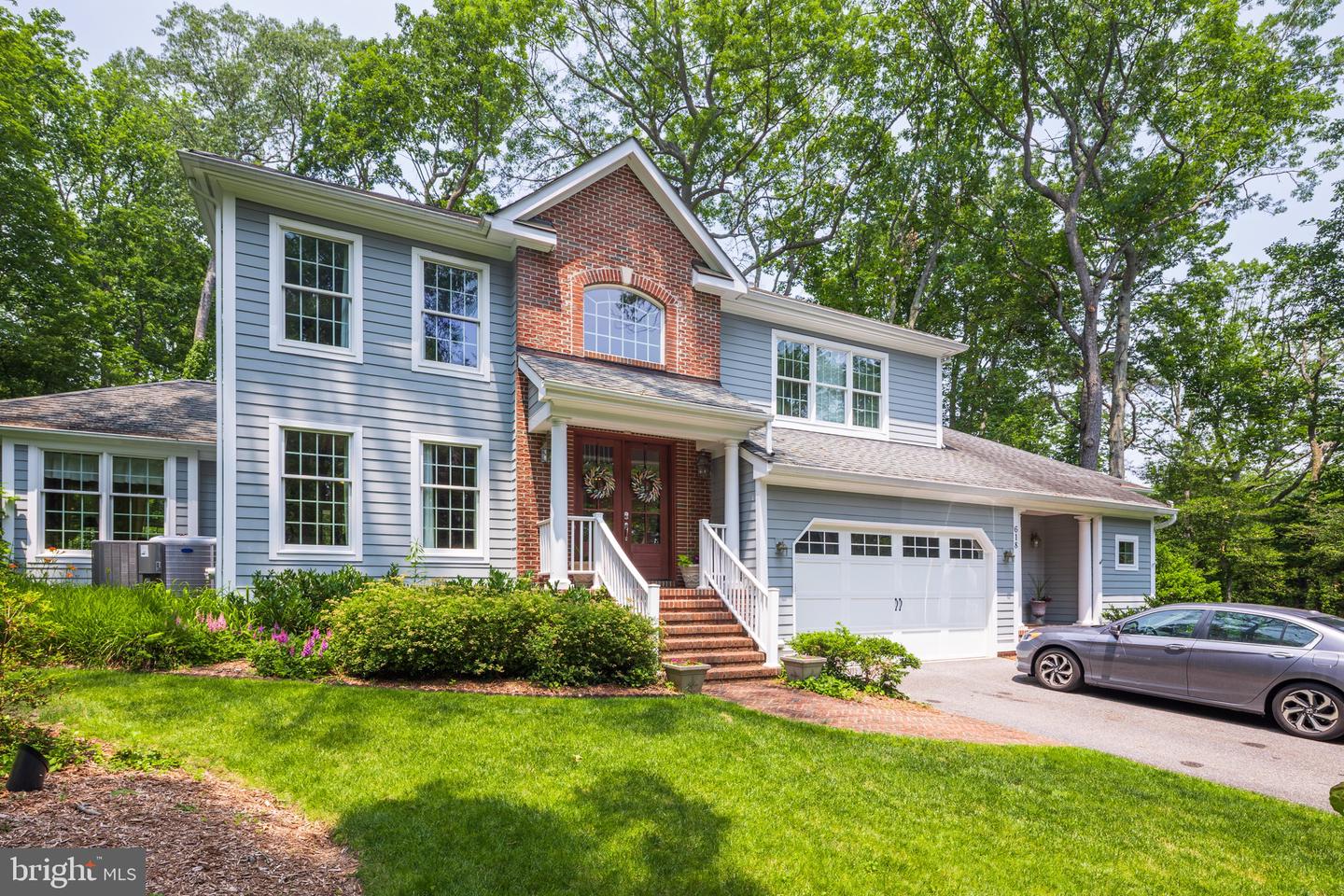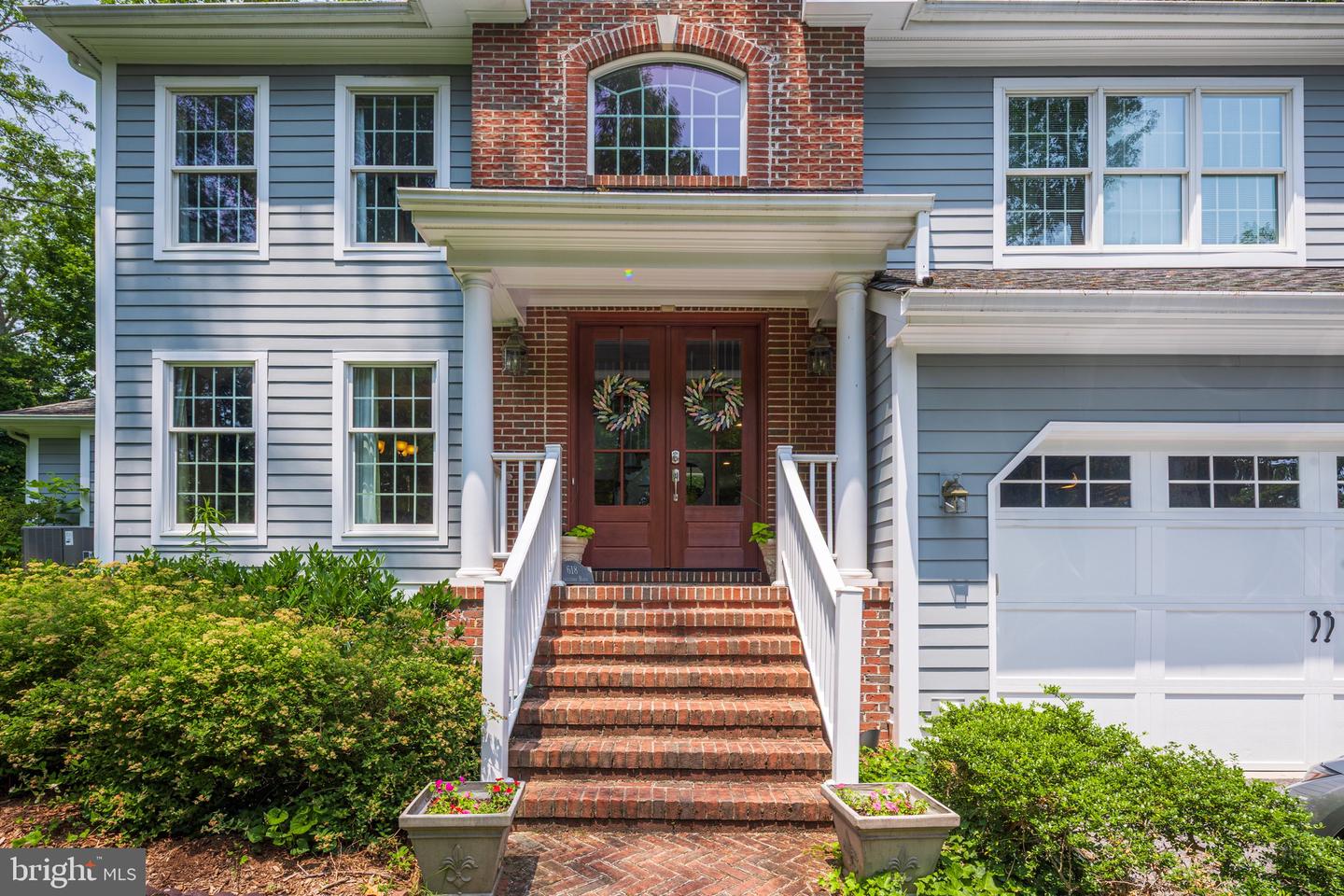


618 Lakeland Rd S, Severna Park, MD 21146
$1,599,000
5
Beds
4
Baths
3,931
Sq Ft
Single Family
Active
Listed by
Guy Eric Johnson
Samson Properties
Last updated:
June 19, 2025, 05:35 AM
MLS#
MDAA2118190
Source:
BRIGHTMLS
About This Home
Home Facts
Single Family
4 Baths
5 Bedrooms
Built in 1997
Price Summary
1,599,000
$406 per Sq. Ft.
MLS #:
MDAA2118190
Last Updated:
June 19, 2025, 05:35 AM
Added:
2 day(s) ago
Rooms & Interior
Bedrooms
Total Bedrooms:
5
Bathrooms
Total Bathrooms:
4
Full Bathrooms:
3
Interior
Living Area:
3,931 Sq. Ft.
Structure
Structure
Architectural Style:
Colonial, Traditional
Building Area:
3,931 Sq. Ft.
Year Built:
1997
Lot
Lot Size (Sq. Ft):
42,688
Finances & Disclosures
Price:
$1,599,000
Price per Sq. Ft:
$406 per Sq. Ft.
Contact an Agent
Yes, I would like more information from Coldwell Banker. Please use and/or share my information with a Coldwell Banker agent to contact me about my real estate needs.
By clicking Contact I agree a Coldwell Banker Agent may contact me by phone or text message including by automated means and prerecorded messages about real estate services, and that I can access real estate services without providing my phone number. I acknowledge that I have read and agree to the Terms of Use and Privacy Notice.
Contact an Agent
Yes, I would like more information from Coldwell Banker. Please use and/or share my information with a Coldwell Banker agent to contact me about my real estate needs.
By clicking Contact I agree a Coldwell Banker Agent may contact me by phone or text message including by automated means and prerecorded messages about real estate services, and that I can access real estate services without providing my phone number. I acknowledge that I have read and agree to the Terms of Use and Privacy Notice.