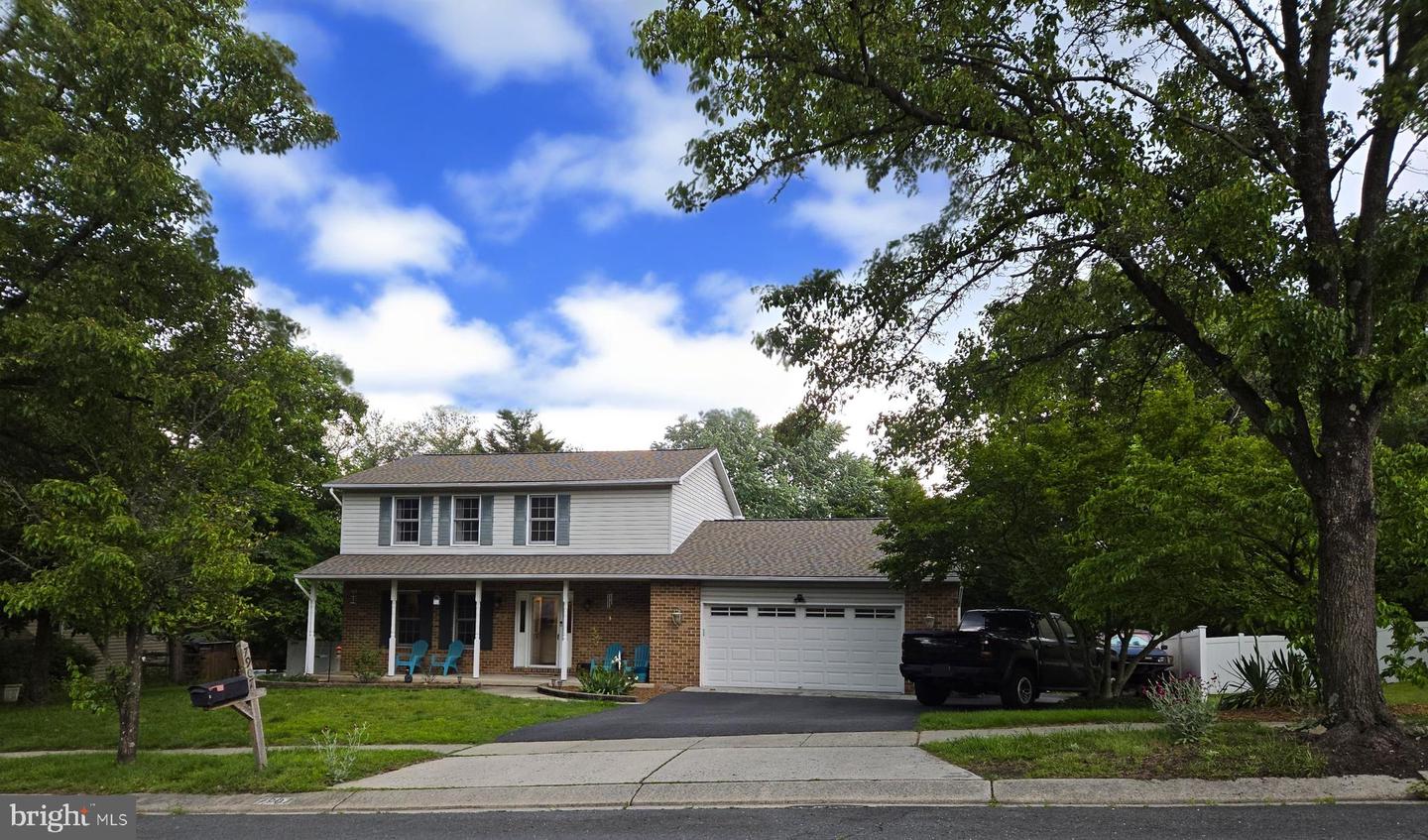
7907 Elberta Dr, Severn, MD 21144
$599,900
4
Beds
3
Baths
2,156
Sq Ft
Single Family
Coming Soon
Listed by
Stephanie M Maric
Karen L Berger
Long & Foster Real Estate, Inc.
Last updated:
June 27, 2025, 01:40 PM
MLS#
MDAA2117846
Source:
BRIGHTMLS
About This Home
Home Facts
Single Family
3 Baths
4 Bedrooms
Built in 1983
Price Summary
599,900
$278 per Sq. Ft.
MLS #:
MDAA2117846
Last Updated:
June 27, 2025, 01:40 PM
Added:
2 day(s) ago
Rooms & Interior
Bedrooms
Total Bedrooms:
4
Bathrooms
Total Bathrooms:
3
Full Bathrooms:
2
Interior
Living Area:
2,156 Sq. Ft.
Structure
Structure
Architectural Style:
Colonial
Building Area:
2,156 Sq. Ft.
Year Built:
1983
Lot
Lot Size (Sq. Ft):
20,037
Finances & Disclosures
Price:
$599,900
Price per Sq. Ft:
$278 per Sq. Ft.
Contact an Agent
Yes, I would like more information from Coldwell Banker. Please use and/or share my information with a Coldwell Banker agent to contact me about my real estate needs.
By clicking Contact I agree a Coldwell Banker Agent may contact me by phone or text message including by automated means and prerecorded messages about real estate services, and that I can access real estate services without providing my phone number. I acknowledge that I have read and agree to the Terms of Use and Privacy Notice.
Contact an Agent
Yes, I would like more information from Coldwell Banker. Please use and/or share my information with a Coldwell Banker agent to contact me about my real estate needs.
By clicking Contact I agree a Coldwell Banker Agent may contact me by phone or text message including by automated means and prerecorded messages about real estate services, and that I can access real estate services without providing my phone number. I acknowledge that I have read and agree to the Terms of Use and Privacy Notice.