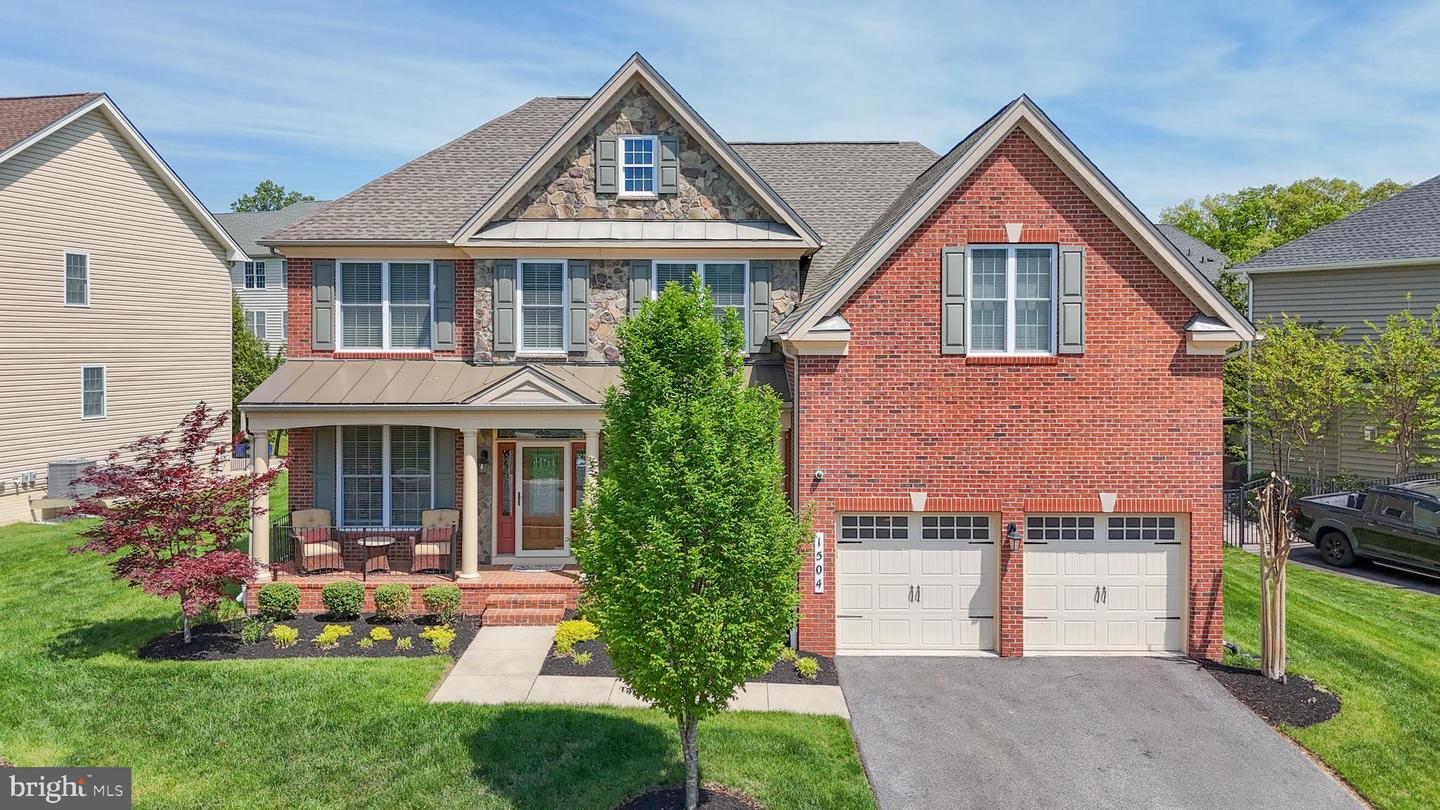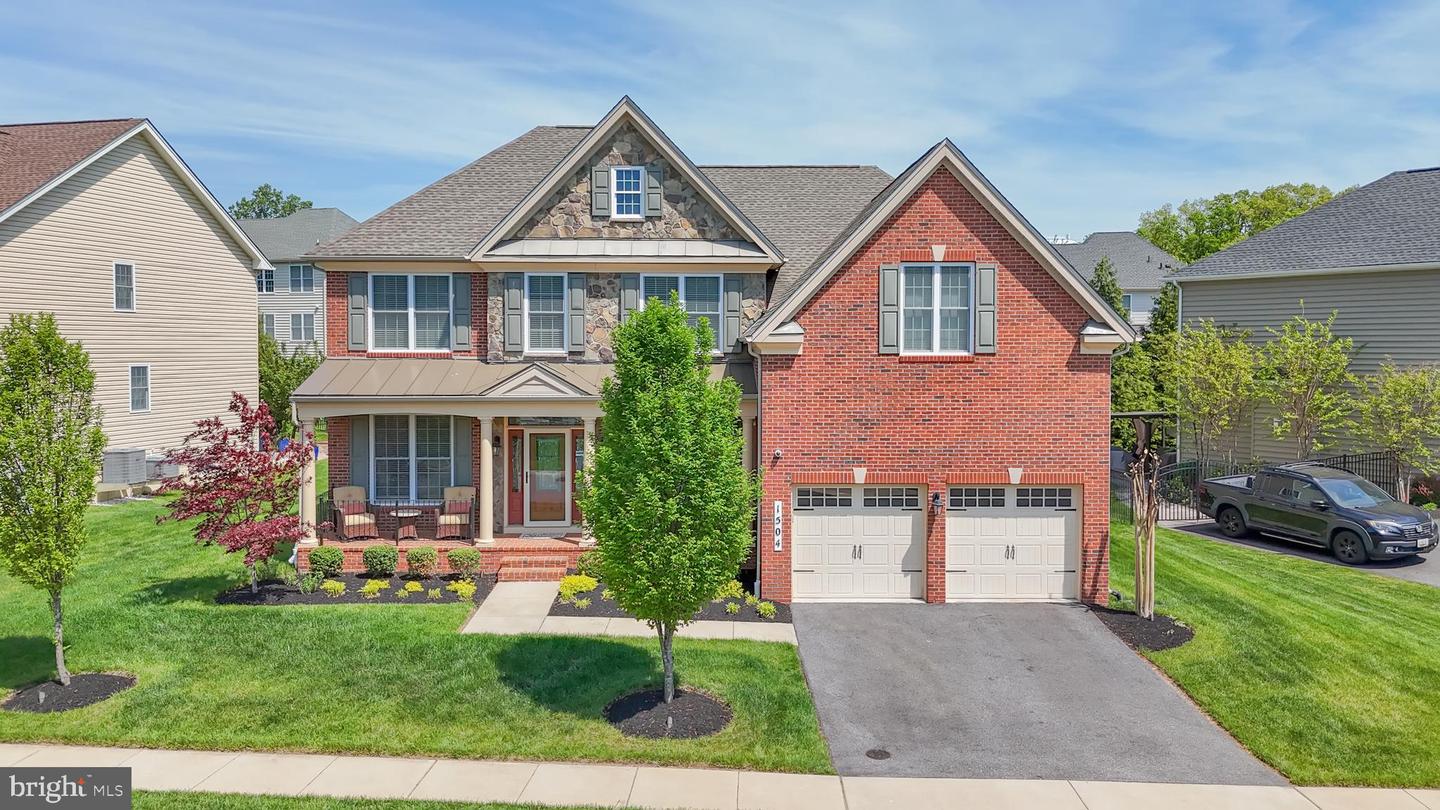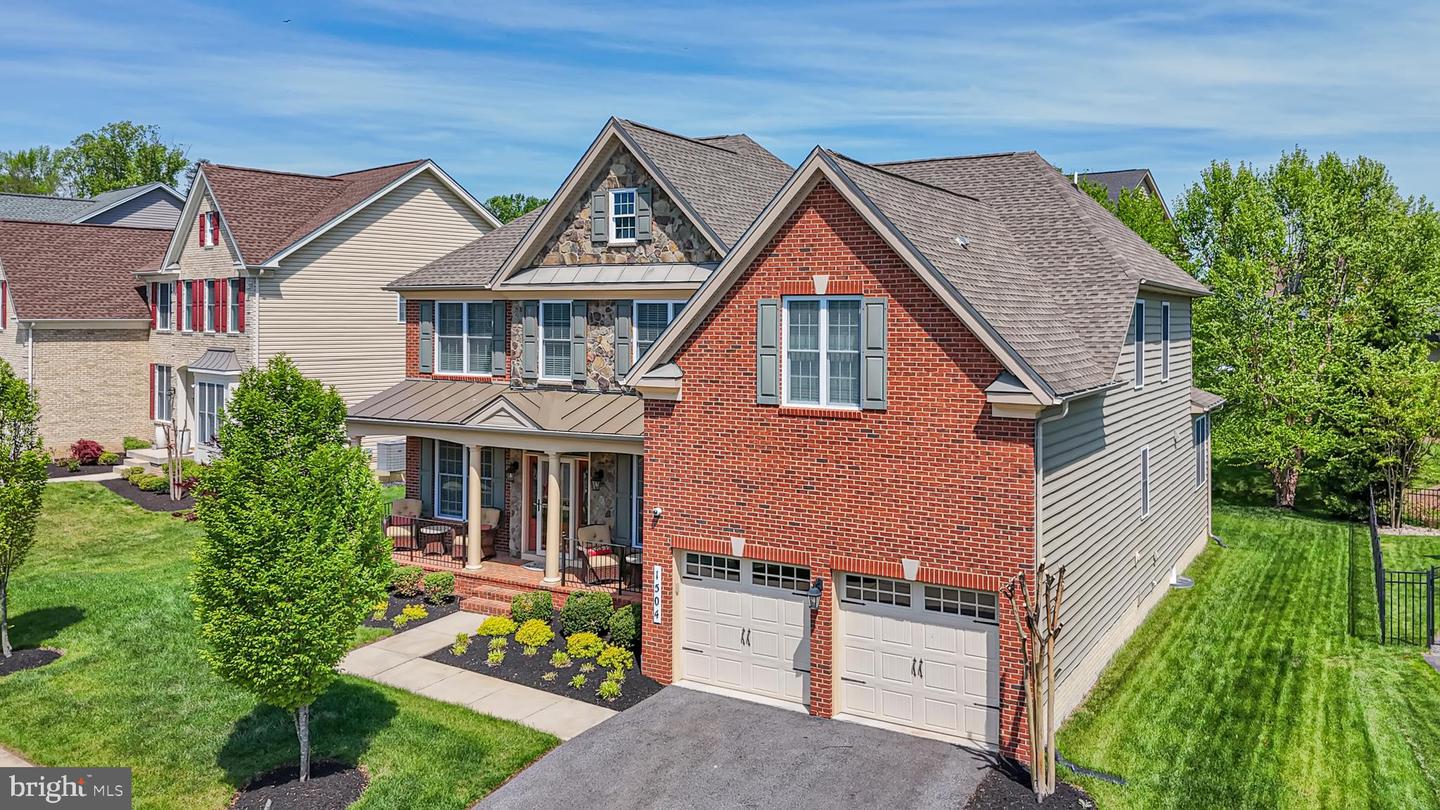Welcome to 1504 Willow Branch Way to this exceptional Ellsworth Model by Toll Brothers—an elegant showcase of luxury, craftsmanship, and thoughtful design in the highly coveted Arundel Forest community. From the moment you arrive, you're greeted by a stately red brick and blue-gray stone façade, accented by refined blue shutters, manicured landscaping, and a charming brick porch with a covered portico. Dual single-car garages and an asphalt driveway set a gracious tone, while the glass-paneled front door with side lights and transom window completes the sophisticated entrance. Inside, a grand foyer welcomes you with gleaming sunlit interiors, crown and chair rail molding, shadow box detailing, and a serene designer-neutral palette. To the left, the formal living room exudes grace and symmetry, while the formal dining room to the right offers a perfect space for entertaining, both freshly painted and richly trimmed with millwork. Continue down the hallway to the breathtaking two-story family room, anchored by a dramatic floor-to-ceiling stone fireplace and bathed in natural light. A Hunter ceiling fan and recessed lighting elevate the ambiance. The adjacent chef’s kitchen is a culinary dream, featuring commercial-grade stainless steel appliances, a six-burner gas cooktop with custom hood, quartz countertops, 42" espresso cabinetry (including glass fronts for fine china), wall oven, convection microwave, and a large island ideal for entertaining. The sun-drenched morning room with cathedral ceilings and wood-paneled detail opens to a private, expansive TREX deck and step-down paver patio with a built-in blue stone BBQ station, perfect for hosting gatherings amid lush landscaping and mature trees. A French-doored study or main-level bedroom, spacious mudroom, well-appointed laundry area, and a guest powder room complete the main level. Ascend the oak staircase with wrought iron balusters to the upper level, where your luxurious owner’s suite awaits behind double French doors. This spacious retreat features brand new carpet, tray ceiling with crown molding, a sunlit sitting area, and dual walk-in closets. The spa-inspired ensuite bath includes dual vanities with upgraded stone countertops, a soaking tub, a private water closet, and an oversized frameless glass shower with dual showerheads and floor-to-ceiling tile. A catwalk hallway with engineered hardwood floors overlooks the main level and leads to a generous secondary suite with an ensuite bath and walk-in closet. Two additional bedrooms with walk-in closets share a Jack-and-Jill bath, all with new carpet, window treatments, and fresh paint throughout. The finished lower level is an entertainer’s paradise, complete with plush carpet, a custom stone wet bar with sink and dual beverage fridges, and walk-up access to the backyard. A bonus room, exercise studio with French glass doors, a full upgraded bath with granite, and a utility room with 75-gallon water heater, generator wiring, and additional paneling complete this versatile space. Built with energy efficiency in mind: a whole house generator, dual 92% gas hot air systems, high-efficiency HVAC, Low-E dual-pane windows, R-19/R-49/R-50 insulation, Tyvek HomeWrap, insulated garage door, 2x6 framing, and architectural 30-year shingles ensure long-term comfort and durability. As part of the prestigious Arundel Forest community, residents enjoy exclusive access to resort-style amenities including a clubhouse, state-of-the-art fitness center, outdoor pool, gated playground, scenic trails, and picnic areas. Perfectly located near Fort Meade, Arundel Mills, BWI Airport, Columbia, Baltimore, and Washington D.C., this is elevated living at its finest.


