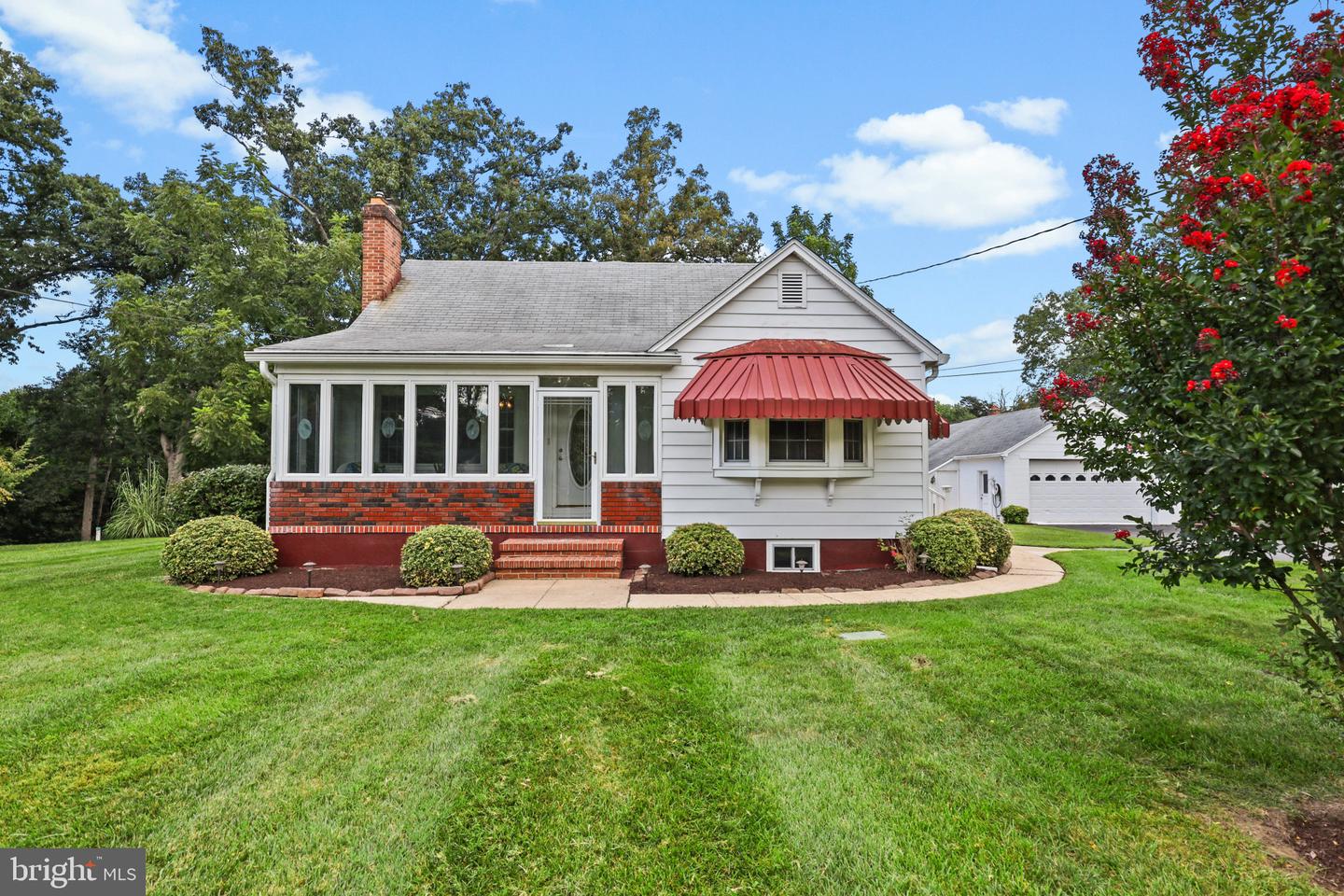Local Realty Service Provided By: Coldwell Banker Heritage Real Estate

1058 Minnetonka Rd, Severn, MD 21144
$530,000
3
Beds
2
Baths
1,600
Sq Ft
Single Family
Sold
Listed by
Laura J Merson
Bought with Exit Results Realty
Douglas Realty LLC.
MLS#
MDAA2067558
Source:
BRIGHTMLS
Sorry, we are unable to map this address
About This Home
Home Facts
Single Family
2 Baths
3 Bedrooms
Built in 1950
Price Summary
520,000
$325 per Sq. Ft.
MLS #:
MDAA2067558
Sold:
October 6, 2023
Rooms & Interior
Bedrooms
Total Bedrooms:
3
Bathrooms
Total Bathrooms:
2
Full Bathrooms:
2
Interior
Living Area:
1,600 Sq. Ft.
Structure
Structure
Architectural Style:
Cape Cod
Building Area:
1,600 Sq. Ft.
Year Built:
1950
Lot
Lot Size (Sq. Ft):
57,063
Finances & Disclosures
Price:
$520,000
Price per Sq. Ft:
$325 per Sq. Ft.
Source:BRIGHTMLS
The information being provided by Bright MLS is for the consumer’s personal, non-commercial use and may not be used for any purpose other than to identify prospective properties consumers may be interested in purchasing. The information is deemed reliable but not guaranteed and should therefore be independently verified. © 2025 Bright MLS All rights reserved.