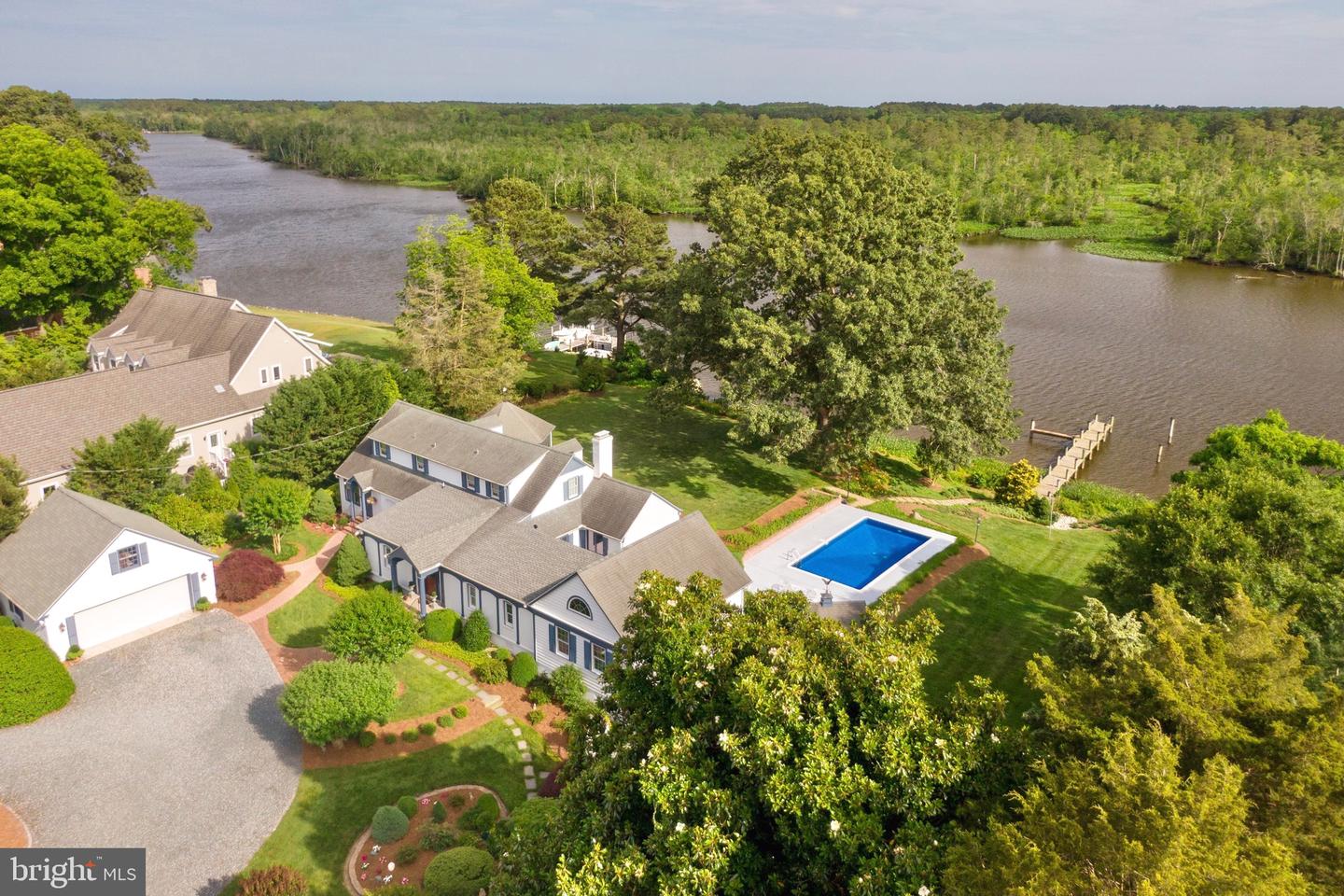VIDEO ! Exquisite Waterfront Gem proudly situated high on riverbanks of the Wicomico River! Capture the best moments of your life when you decide to make this home yours and enjoy the ultimate waterfront lifestyle. Absolutely stunning views of the river, natural landscape & flourishing SUNSETS! Perfect for boating, jet-skis, kayaking, paddle boards, water sports, & fishing! Approx. 4475 sqft, sprawling coastal home, with 3 BR, 3 BA, Inground Pool, Pier on the River, Boat slips, Finished Basement (not in sqft) on an enchanting 1.8 Acres covered in a wide variety of trees and lush gardens! It's truly a special paradise where you feel you've left the hustle bustle but you are 7-8 mi, 15 min. to downtown Salisbury, Tidal Health Hosp., and Salisbury Univ. This well appointed home, has been transformed from the original cape cod built in the 50's w/ major additions in '74 by Don Patterson, and '97 by David Lowe. The interior was also customized by these two legendary craftsman. The lovely owners have called this home for 50 joyful years but have decided to downsize. Hailing from VA, and graduates of the prestigious UVA, the couple's roots inspired the stylish Williamsburg designs throughout this gorgeous home. Enter the main entrance to a welcoming vaulted foyer, w/ views to the river beyond! Spacious living areas mostly with water views abound just past the foyer starting with a comfortable conversation room, large living room overlooking the river with wood burning fireplace (currently sealed), formal dining room, office with handsome built ins, a large den with gas fireplace & brick hearth, built in book cases, & convenient mini office hidden behind bifold doors. This cozy room has a second entrance to the front yard and side gardens, w/ walkway to the det. 2 car garage where you have protected parking and sep. storage room. Back inside you'll find a traditional kitchen with quartz countertops, wood & glass cabinetry, tile floors & pantry cabinets. Flow from the kitchen to the famous Florida Room, where many gatherings and memories are made. Added by Don Patterson in the 70's and rebuilt since, this room draws a crowd with its hexagon design, tall ceilings, walls of glass sliding doors w/ built in blinds and tile floors. Many peaceful hours are spent here taking in the breathtaking views of the river, the abundant birds, eagles, herons and wildlife prospering in the foreground. The Primary BR wing was a custom addition well designed with the connecting hallway perfect for displaying artwork and providing privacy. This gorgeous room boasts vaulted ceilings, hardwood floors, loads of windows looking directly over the pool and river, massive walk in closet, vanity area, luxury primary bathroom with jacuzzi tub, dual sinks, glass shower enclosure, separate toilet and sink area, and hand painted tile work. Privately access the the pool and patio area from this suite. The "St. John" room off the foyer area is a cheerful laundry room with sink, cabinetry, ironing station, & walk-in closet (could be a guest room). An elegantly styled full bathroom off the front hallway services the main living areas. Solid hardwood floors grace most of the 1st & 2nd floor, and intricate mill work highlights every room with rich detail and charm. Upstairs you find 2 large guest rooms, storage in the dormers/eves, a lrg cedar WIC, and a full BA with tile floors and glass shower. On the lower level is a family room, a lrg workshop/craft room with lots of cabinets, utility sink, a 2nd lrg. utility rm, & walk up exterior steps. Central Vac, Whole house generator, water treat. sys. Drytek encap. crawl space, tons of storage, basement drainage system, oil hot water base heat, heat pumps, central air, lawn irrigation front & back (not sides), raised bed gardens, pool house storage, most roof replaced 2014, pool liner 4 yrs ago, Peninsula Pool services pool. Home & Septic inspections already done for buyer's confidence.
