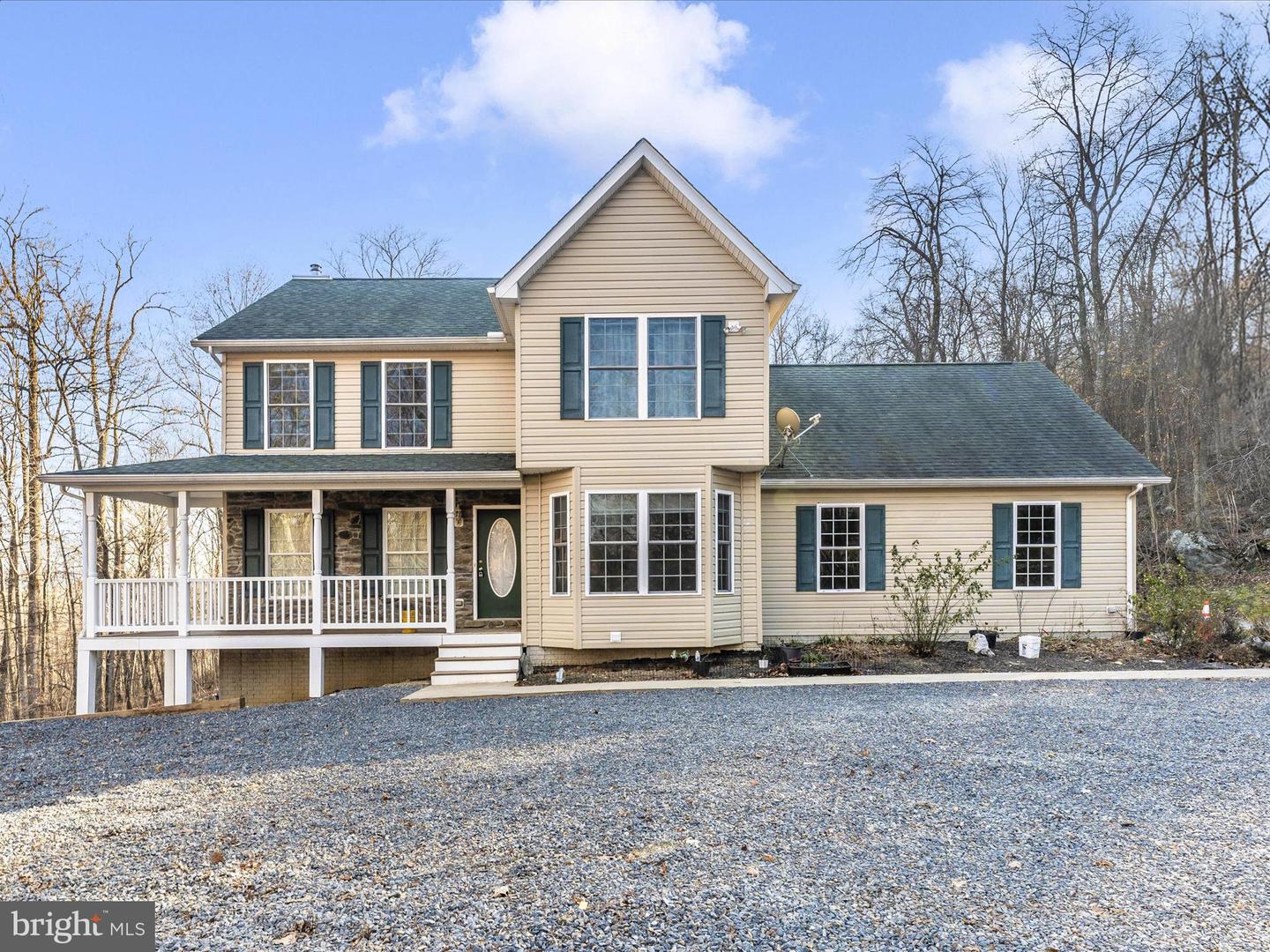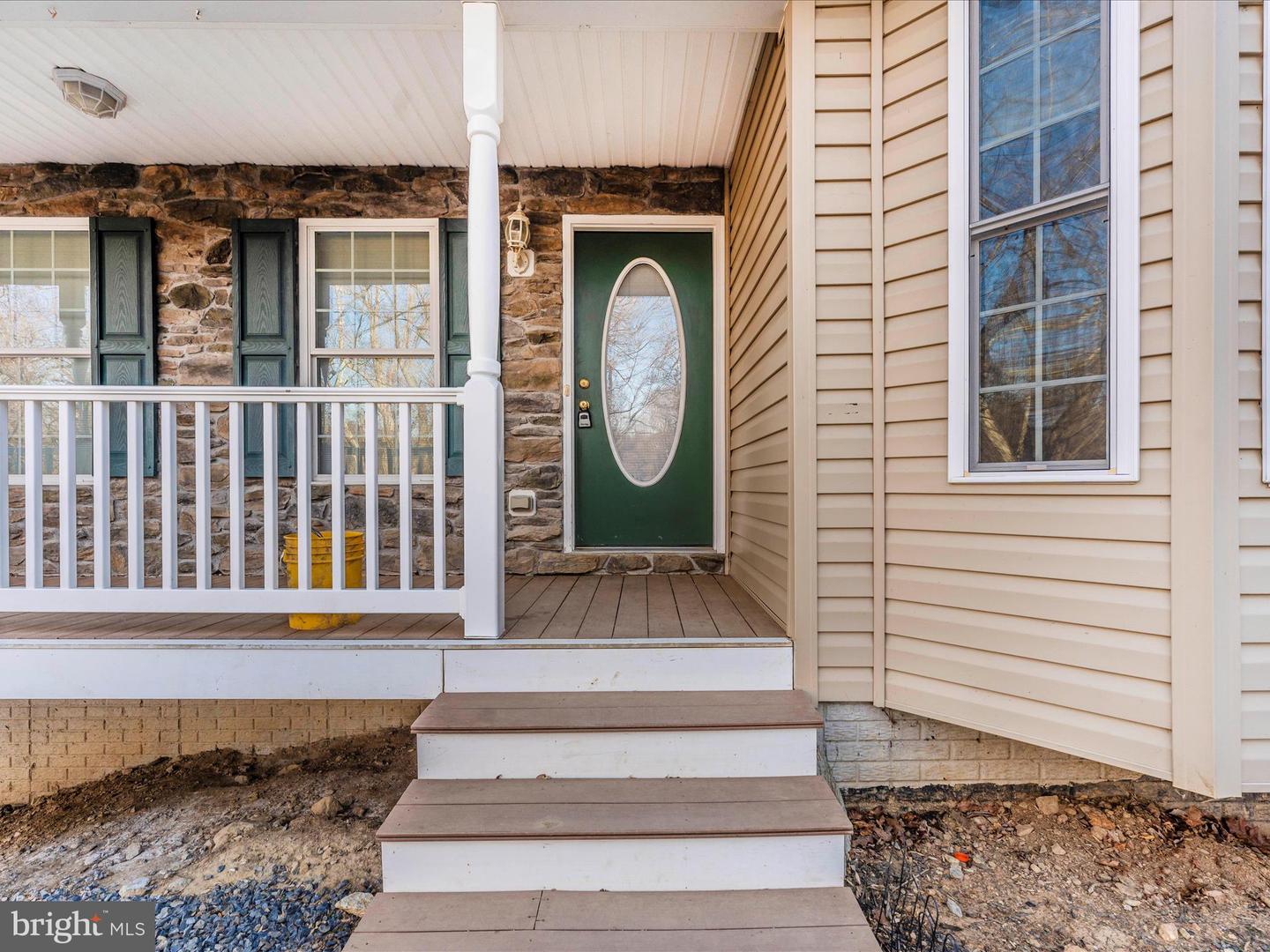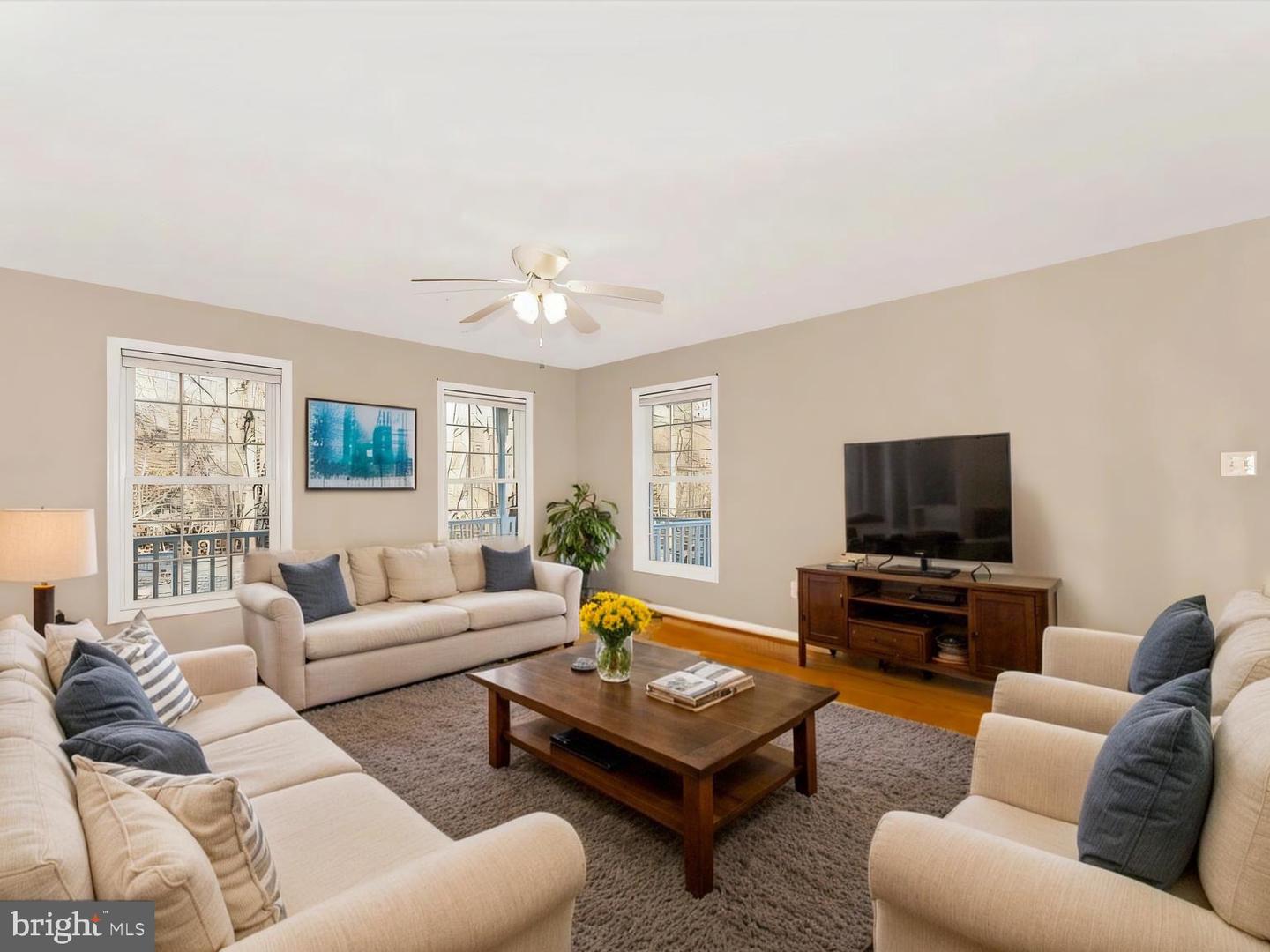


17547 Old Sabillasville Rd, Sabillasville, MD 21780
Active
Listed by
Robert J Krop
Gabby Robinson
Keller Williams Realty Centre
Last updated:
May 7, 2025, 01:45 PM
MLS#
MDFR2057256
Source:
BRIGHTMLS
About This Home
Home Facts
Single Family
4 Baths
5 Bedrooms
Built in 2010
Price Summary
749,999
$304 per Sq. Ft.
MLS #:
MDFR2057256
Last Updated:
May 7, 2025, 01:45 PM
Added:
5 month(s) ago
Rooms & Interior
Bedrooms
Total Bedrooms:
5
Bathrooms
Total Bathrooms:
4
Full Bathrooms:
3
Interior
Living Area:
2,462 Sq. Ft.
Structure
Structure
Architectural Style:
Colonial
Building Area:
2,462 Sq. Ft.
Year Built:
2010
Lot
Lot Size (Sq. Ft):
598,950
Finances & Disclosures
Price:
$749,999
Price per Sq. Ft:
$304 per Sq. Ft.
Contact an Agent
Yes, I would like more information from Coldwell Banker. Please use and/or share my information with a Coldwell Banker agent to contact me about my real estate needs.
By clicking Contact I agree a Coldwell Banker Agent may contact me by phone or text message including by automated means and prerecorded messages about real estate services, and that I can access real estate services without providing my phone number. I acknowledge that I have read and agree to the Terms of Use and Privacy Notice.
Contact an Agent
Yes, I would like more information from Coldwell Banker. Please use and/or share my information with a Coldwell Banker agent to contact me about my real estate needs.
By clicking Contact I agree a Coldwell Banker Agent may contact me by phone or text message including by automated means and prerecorded messages about real estate services, and that I can access real estate services without providing my phone number. I acknowledge that I have read and agree to the Terms of Use and Privacy Notice.