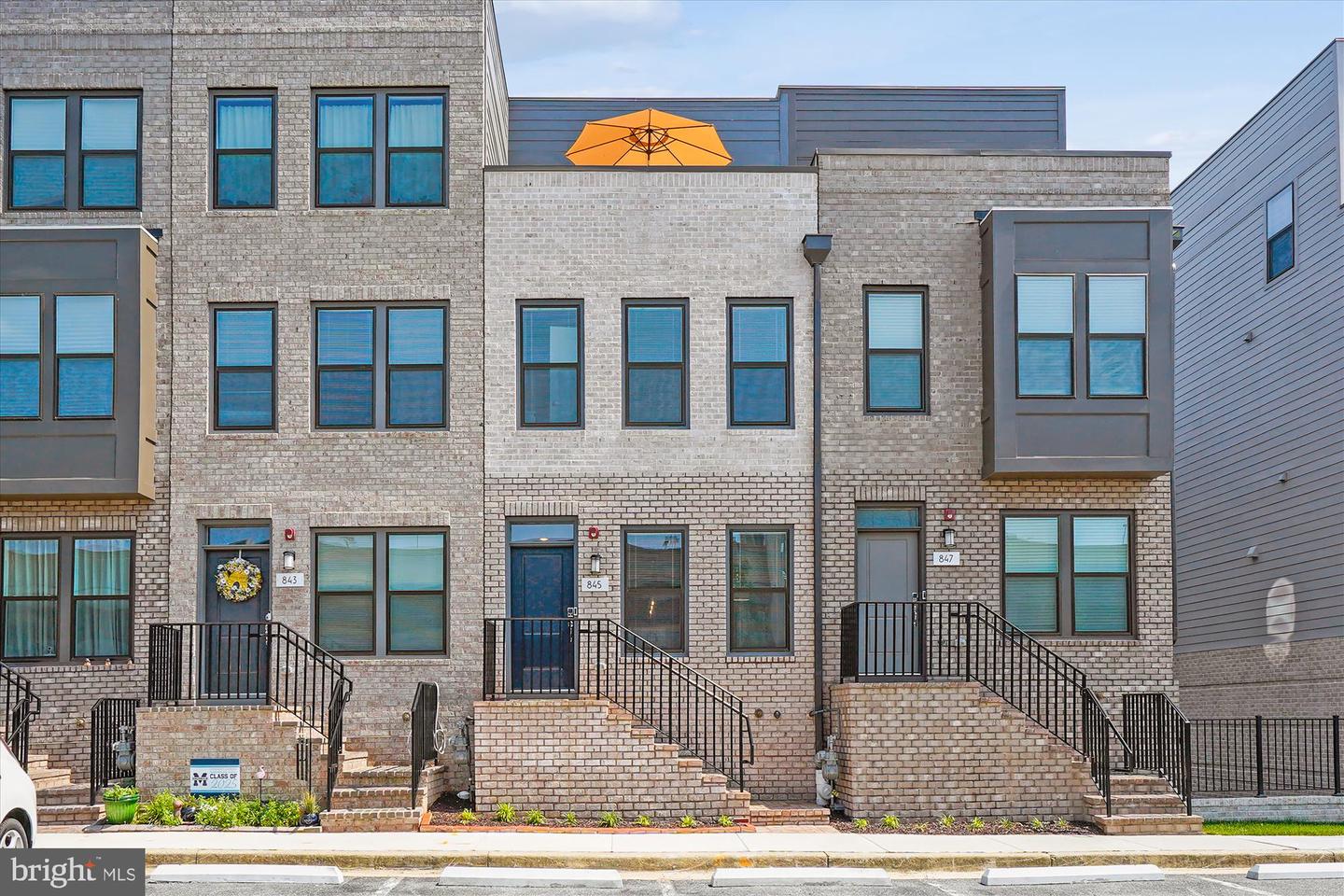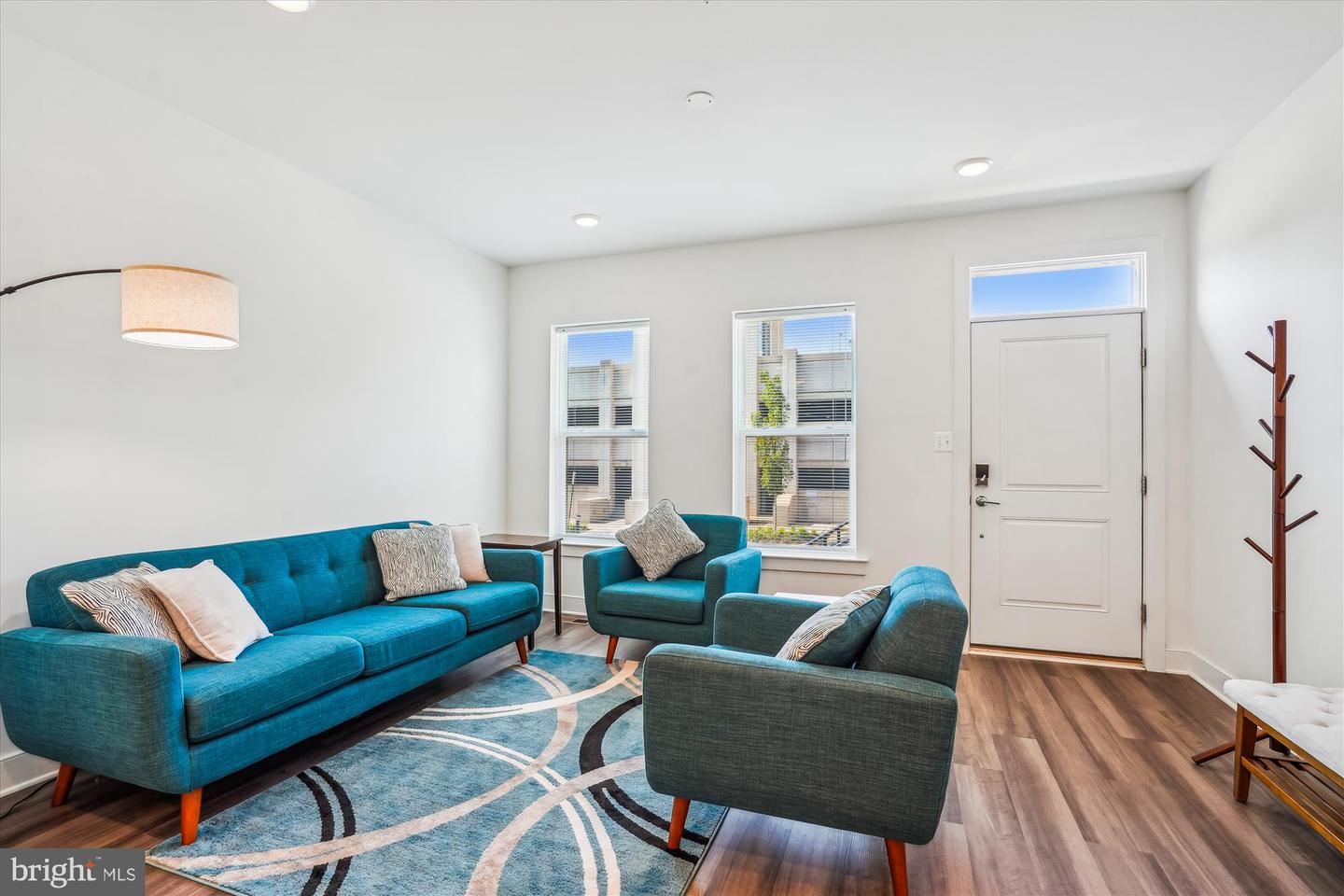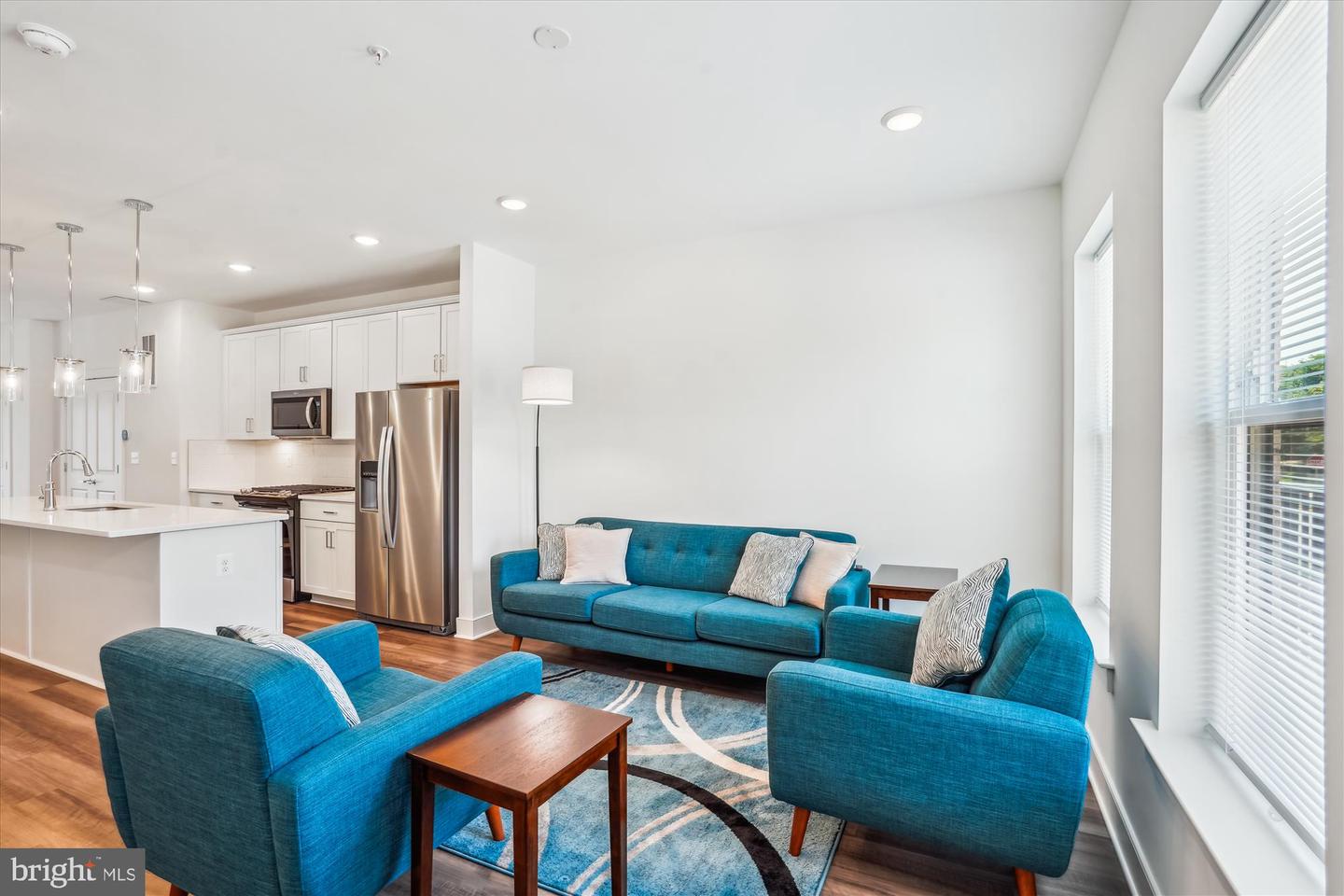


Listed by
Michael P Rose
Christopher B Nagel
Rory S. Coakley Realty, Inc.
Last updated:
July 26, 2025, 12:35 AM
MLS#
MDMC2187814
Source:
BRIGHTMLS
About This Home
Home Facts
Townhouse
4 Baths
3 Bedrooms
Built in 2024
Price Summary
739,900
$424 per Sq. Ft.
MLS #:
MDMC2187814
Last Updated:
July 26, 2025, 12:35 AM
Added:
a month ago
Rooms & Interior
Bedrooms
Total Bedrooms:
3
Bathrooms
Total Bathrooms:
4
Full Bathrooms:
3
Interior
Living Area:
1,744 Sq. Ft.
Structure
Structure
Architectural Style:
Colonial
Building Area:
1,744 Sq. Ft.
Year Built:
2024
Lot
Lot Size (Sq. Ft):
871
Finances & Disclosures
Price:
$739,900
Price per Sq. Ft:
$424 per Sq. Ft.
Contact an Agent
Yes, I would like more information from Coldwell Banker. Please use and/or share my information with a Coldwell Banker agent to contact me about my real estate needs.
By clicking Contact I agree a Coldwell Banker Agent may contact me by phone or text message including by automated means and prerecorded messages about real estate services, and that I can access real estate services without providing my phone number. I acknowledge that I have read and agree to the Terms of Use and Privacy Notice.
Contact an Agent
Yes, I would like more information from Coldwell Banker. Please use and/or share my information with a Coldwell Banker agent to contact me about my real estate needs.
By clicking Contact I agree a Coldwell Banker Agent may contact me by phone or text message including by automated means and prerecorded messages about real estate services, and that I can access real estate services without providing my phone number. I acknowledge that I have read and agree to the Terms of Use and Privacy Notice.