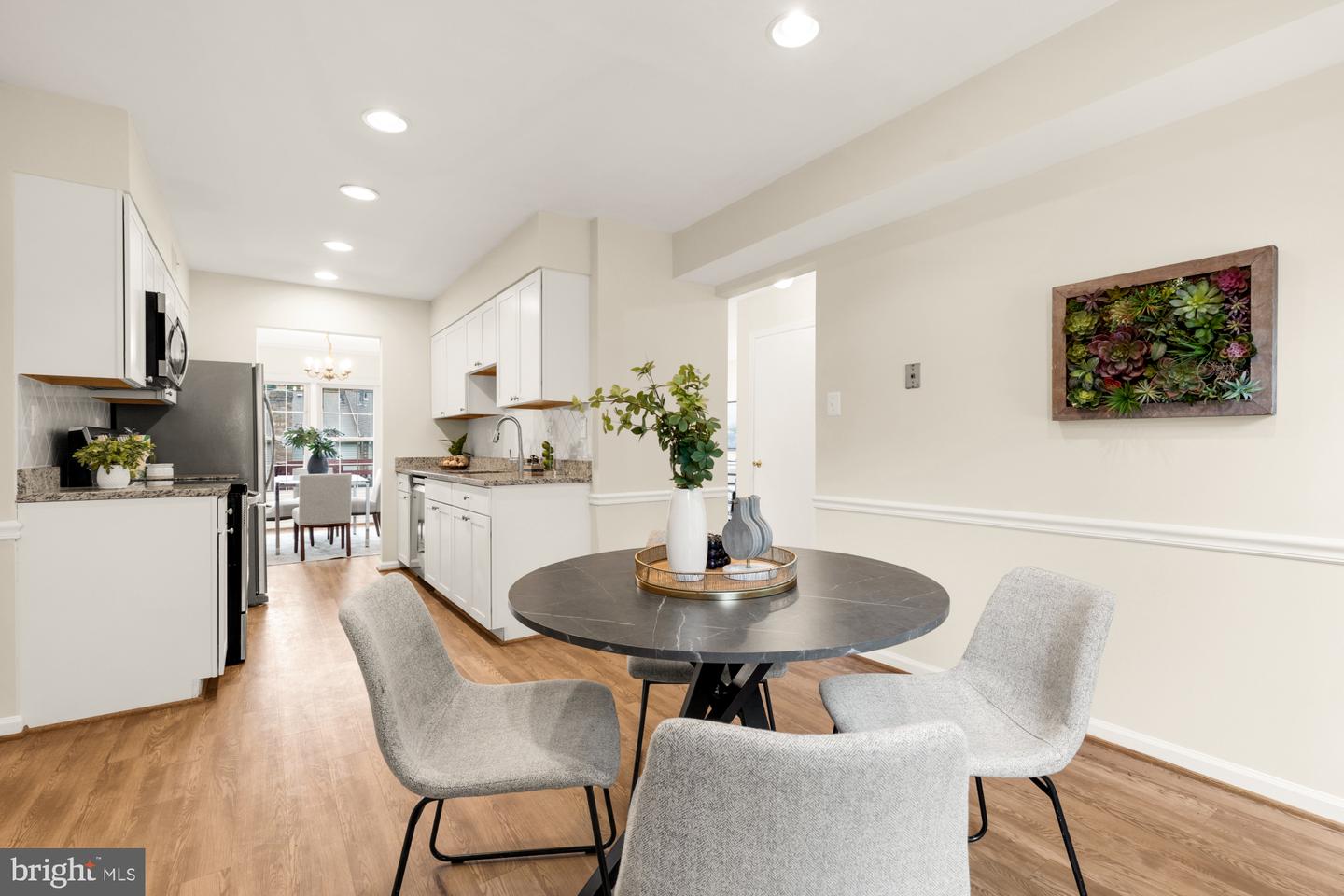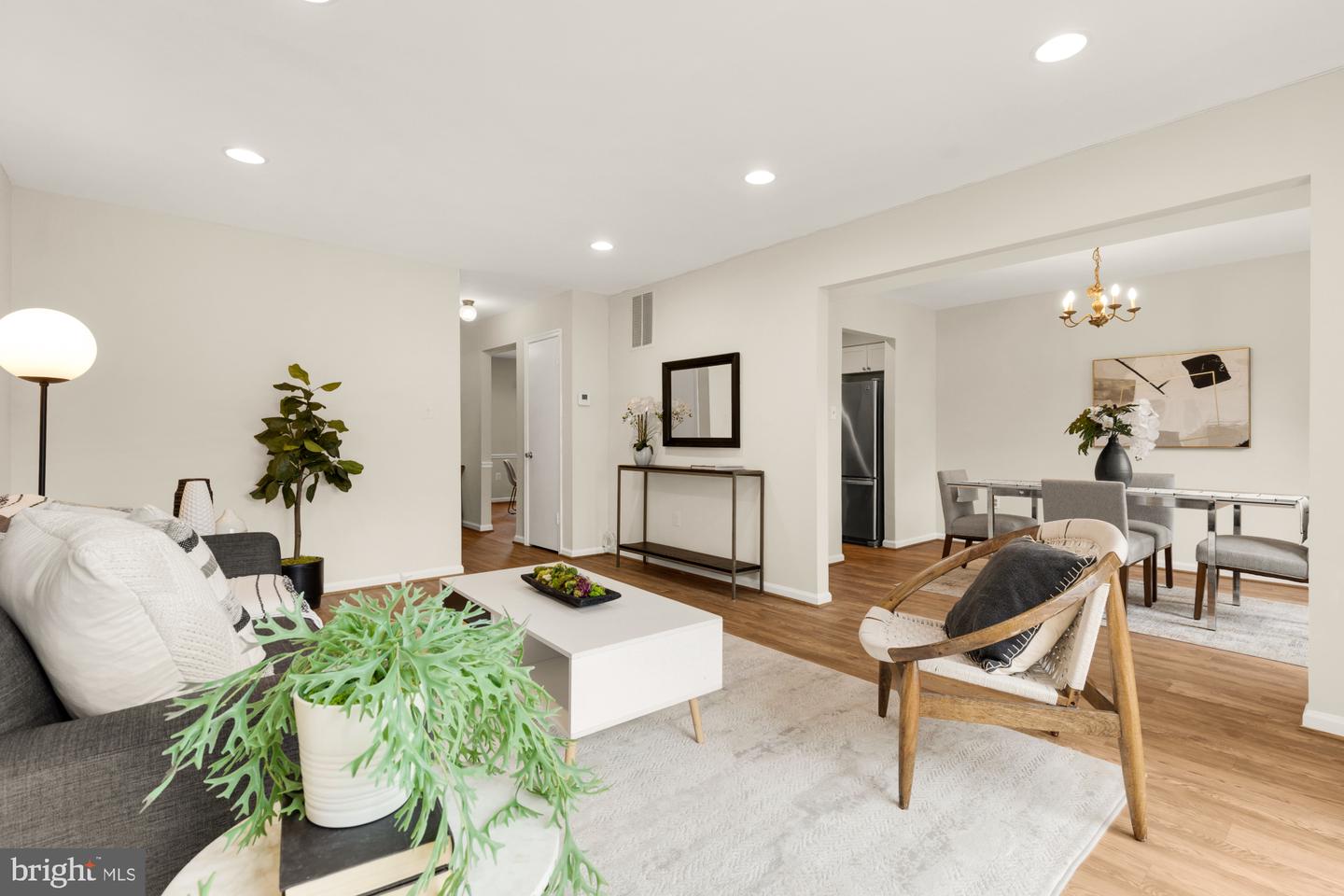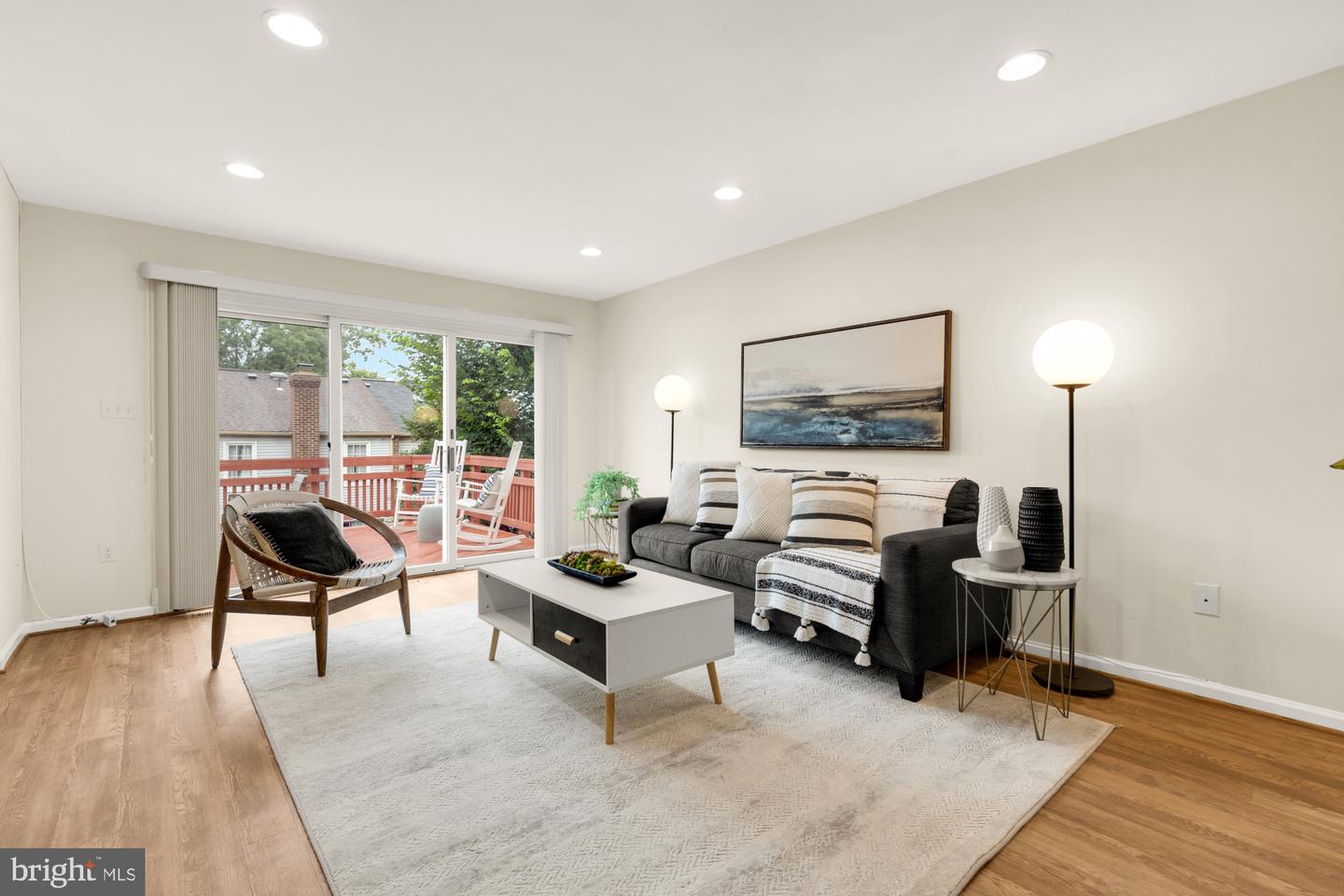


Listed by
Sharon A Earman
Marilyn H Emery
Rlah @Properties
Last updated:
July 21, 2025, 03:02 PM
MLS#
MDMC2183126
Source:
BRIGHTMLS
About This Home
Home Facts
Townhouse
4 Baths
3 Bedrooms
Built in 1981
Price Summary
745,000
$376 per Sq. Ft.
MLS #:
MDMC2183126
Last Updated:
July 21, 2025, 03:02 PM
Added:
12 day(s) ago
Rooms & Interior
Bedrooms
Total Bedrooms:
3
Bathrooms
Total Bathrooms:
4
Full Bathrooms:
2
Interior
Living Area:
1,980 Sq. Ft.
Structure
Structure
Architectural Style:
Traditional
Building Area:
1,980 Sq. Ft.
Year Built:
1981
Lot
Lot Size (Sq. Ft):
2,613
Finances & Disclosures
Price:
$745,000
Price per Sq. Ft:
$376 per Sq. Ft.
Contact an Agent
Yes, I would like more information from Coldwell Banker. Please use and/or share my information with a Coldwell Banker agent to contact me about my real estate needs.
By clicking Contact I agree a Coldwell Banker Agent may contact me by phone or text message including by automated means and prerecorded messages about real estate services, and that I can access real estate services without providing my phone number. I acknowledge that I have read and agree to the Terms of Use and Privacy Notice.
Contact an Agent
Yes, I would like more information from Coldwell Banker. Please use and/or share my information with a Coldwell Banker agent to contact me about my real estate needs.
By clicking Contact I agree a Coldwell Banker Agent may contact me by phone or text message including by automated means and prerecorded messages about real estate services, and that I can access real estate services without providing my phone number. I acknowledge that I have read and agree to the Terms of Use and Privacy Notice.