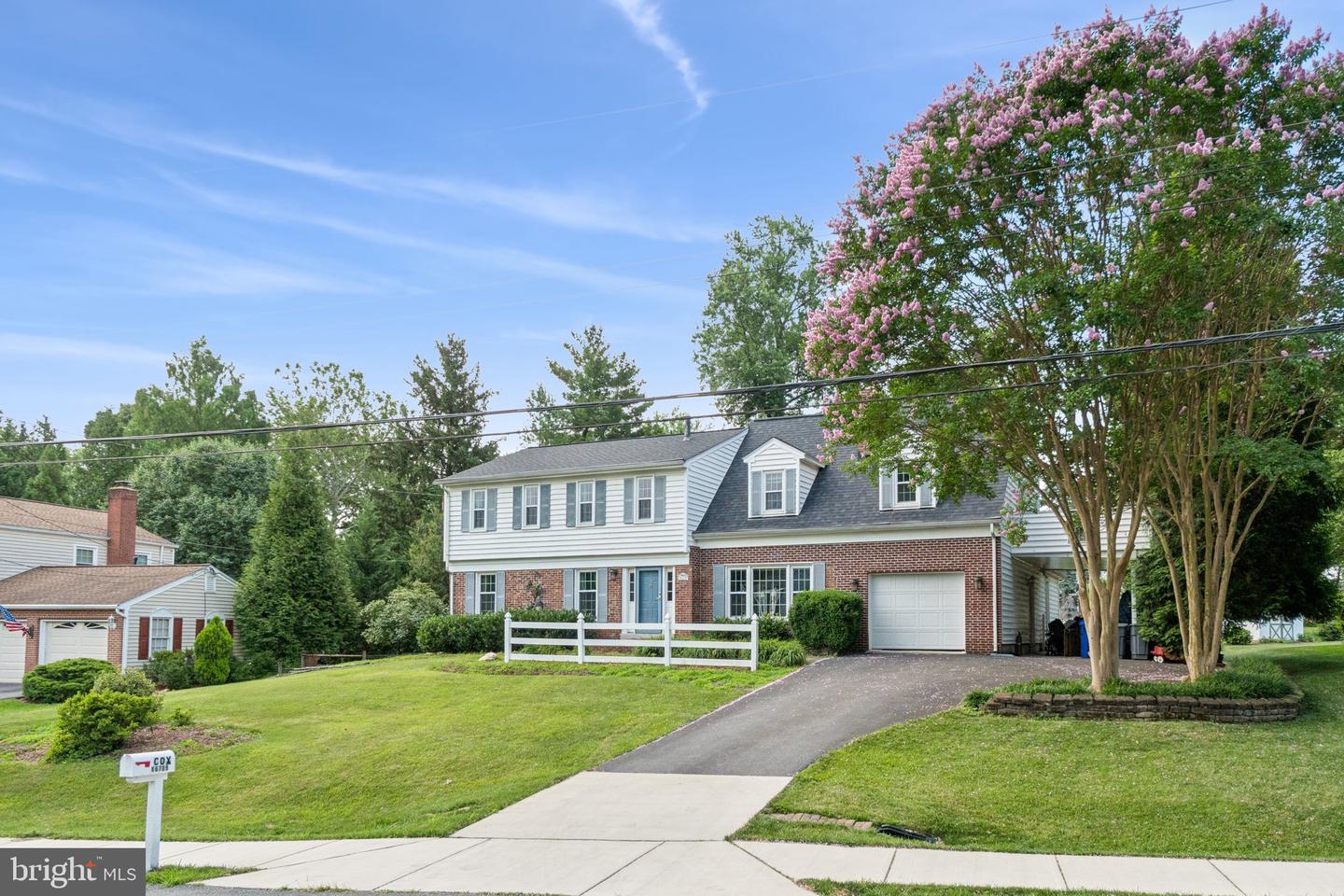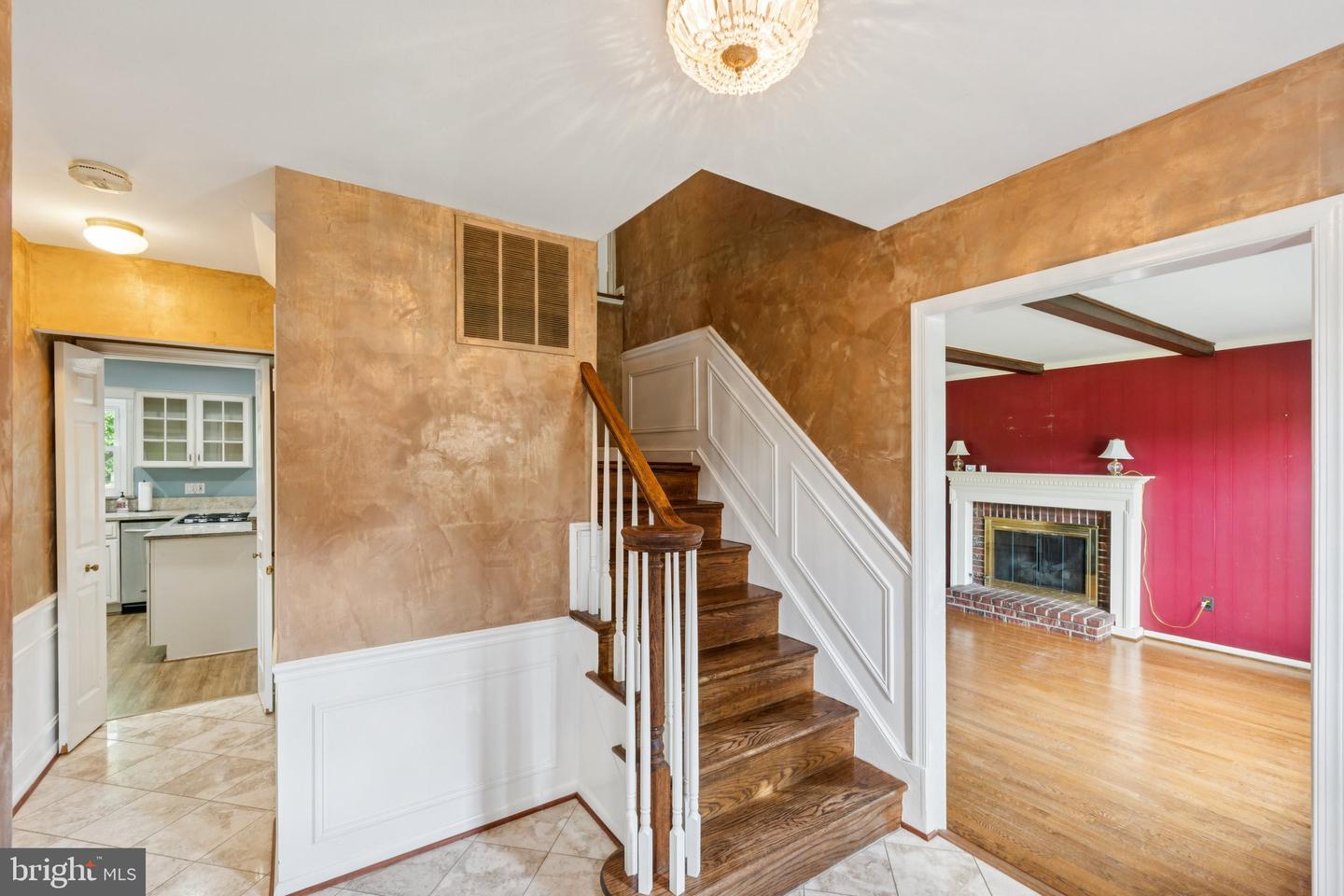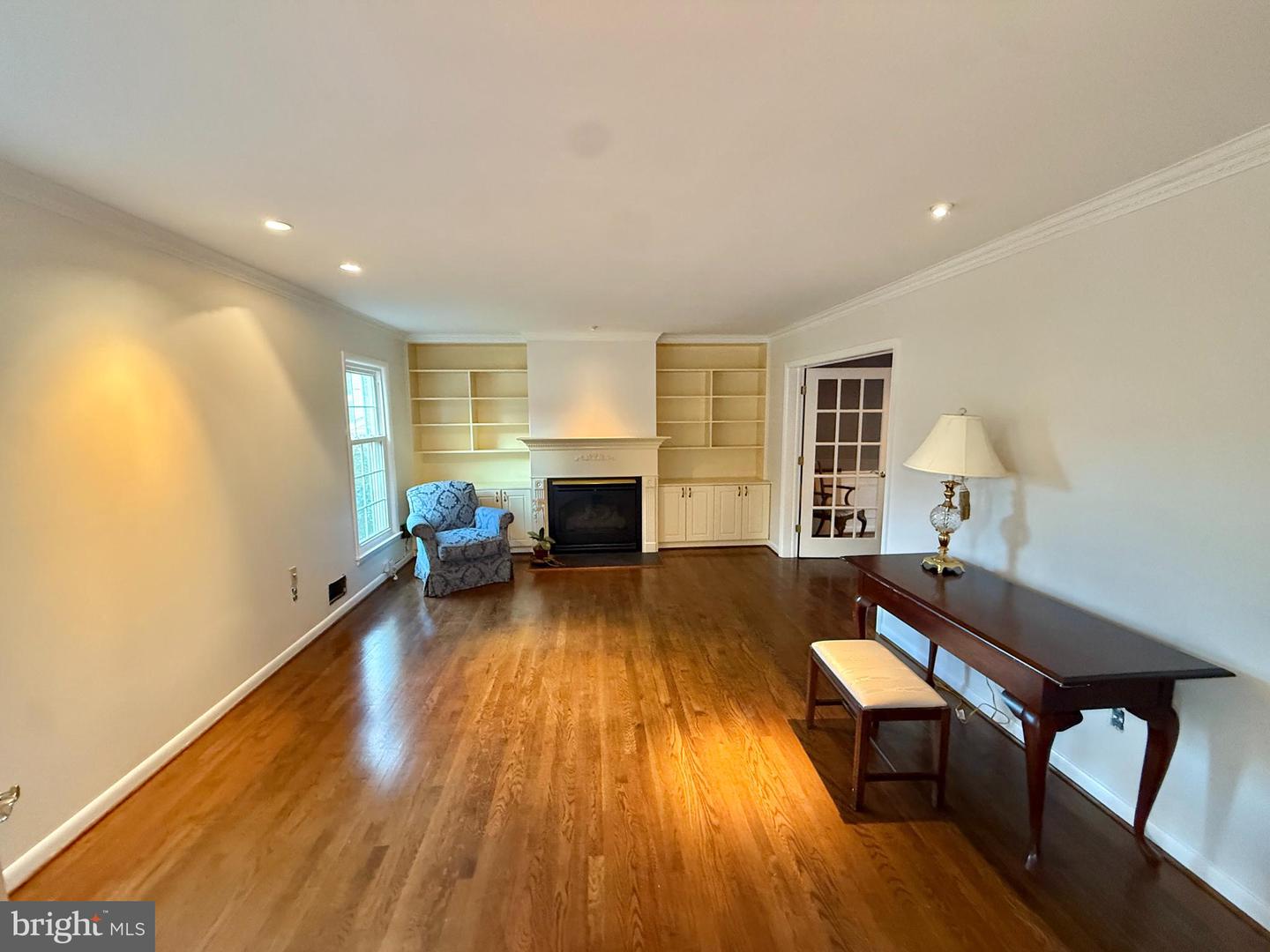


16709 Bethayres Rd, Rockville, MD 20855
$844,000
6
Beds
4
Baths
3,147
Sq Ft
Single Family
Pending
Listed by
Aida Klun
Barak Sky
Rlah @Properties
Serhant
Last updated:
December 17, 2025, 01:44 AM
MLS#
MDMC2184034
Source:
BRIGHTMLS
About This Home
Home Facts
Single Family
4 Baths
6 Bedrooms
Built in 1968
Price Summary
844,000
$268 per Sq. Ft.
MLS #:
MDMC2184034
Last Updated:
December 17, 2025, 01:44 AM
Added:
5 month(s) ago
Rooms & Interior
Bedrooms
Total Bedrooms:
6
Bathrooms
Total Bathrooms:
4
Full Bathrooms:
3
Interior
Living Area:
3,147 Sq. Ft.
Structure
Structure
Architectural Style:
Colonial
Building Area:
3,147 Sq. Ft.
Year Built:
1968
Lot
Lot Size (Sq. Ft):
16,552
Finances & Disclosures
Price:
$844,000
Price per Sq. Ft:
$268 per Sq. Ft.
Contact an Agent
Yes, I would like more information from Coldwell Banker. Please use and/or share my information with a Coldwell Banker agent to contact me about my real estate needs.
By clicking Contact I agree a Coldwell Banker Agent may contact me by phone or text message including by automated means and prerecorded messages about real estate services, and that I can access real estate services without providing my phone number. I acknowledge that I have read and agree to the Terms of Use and Privacy Notice.
Contact an Agent
Yes, I would like more information from Coldwell Banker. Please use and/or share my information with a Coldwell Banker agent to contact me about my real estate needs.
By clicking Contact I agree a Coldwell Banker Agent may contact me by phone or text message including by automated means and prerecorded messages about real estate services, and that I can access real estate services without providing my phone number. I acknowledge that I have read and agree to the Terms of Use and Privacy Notice.