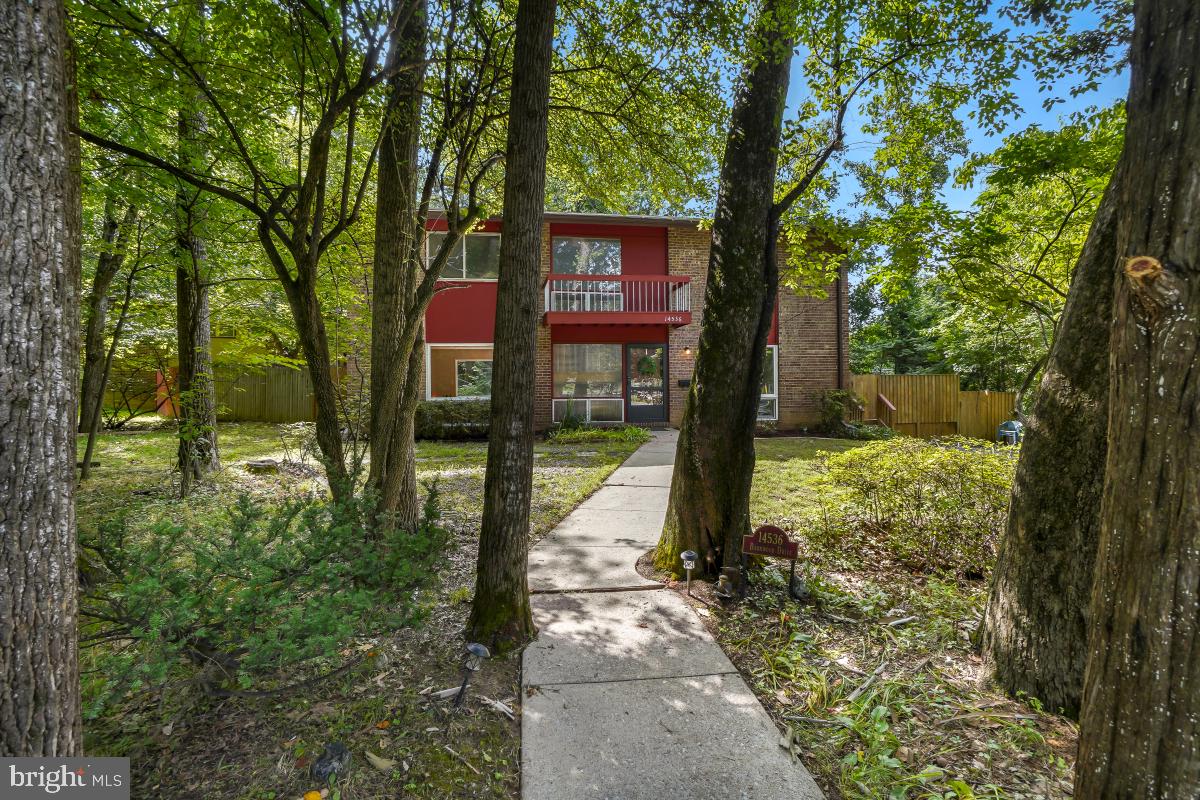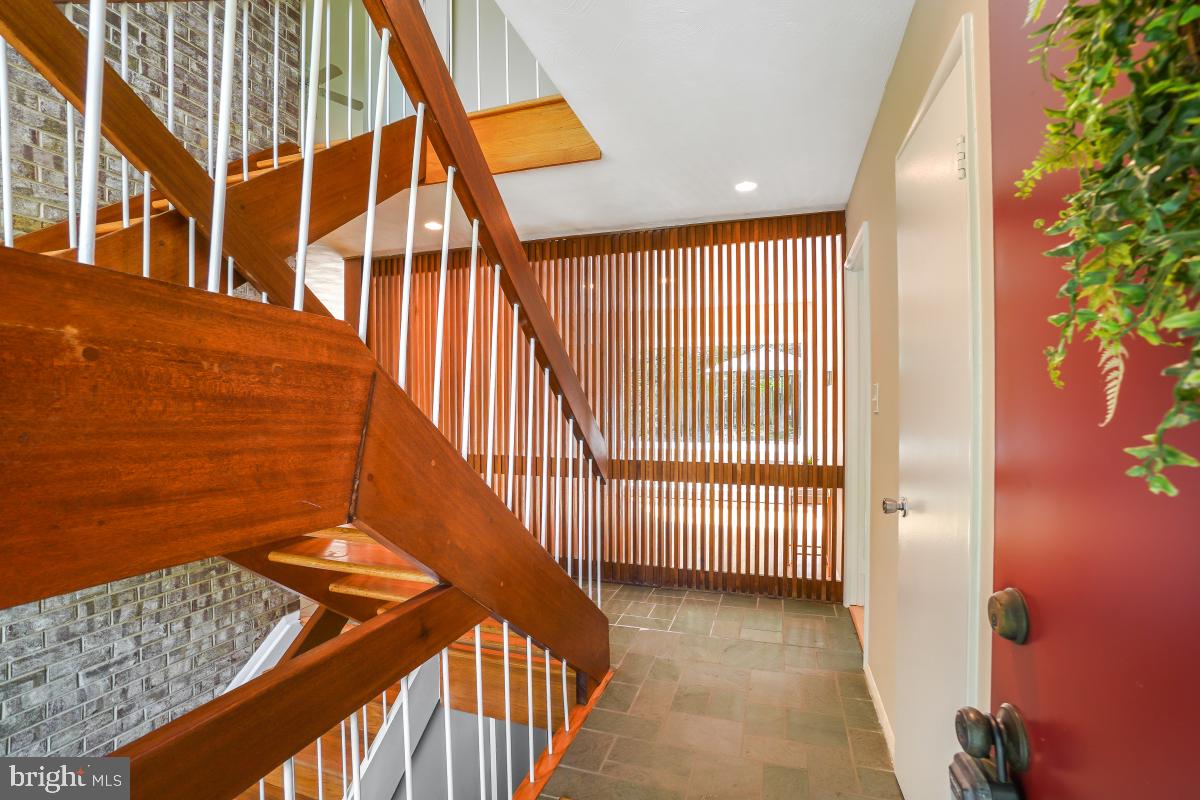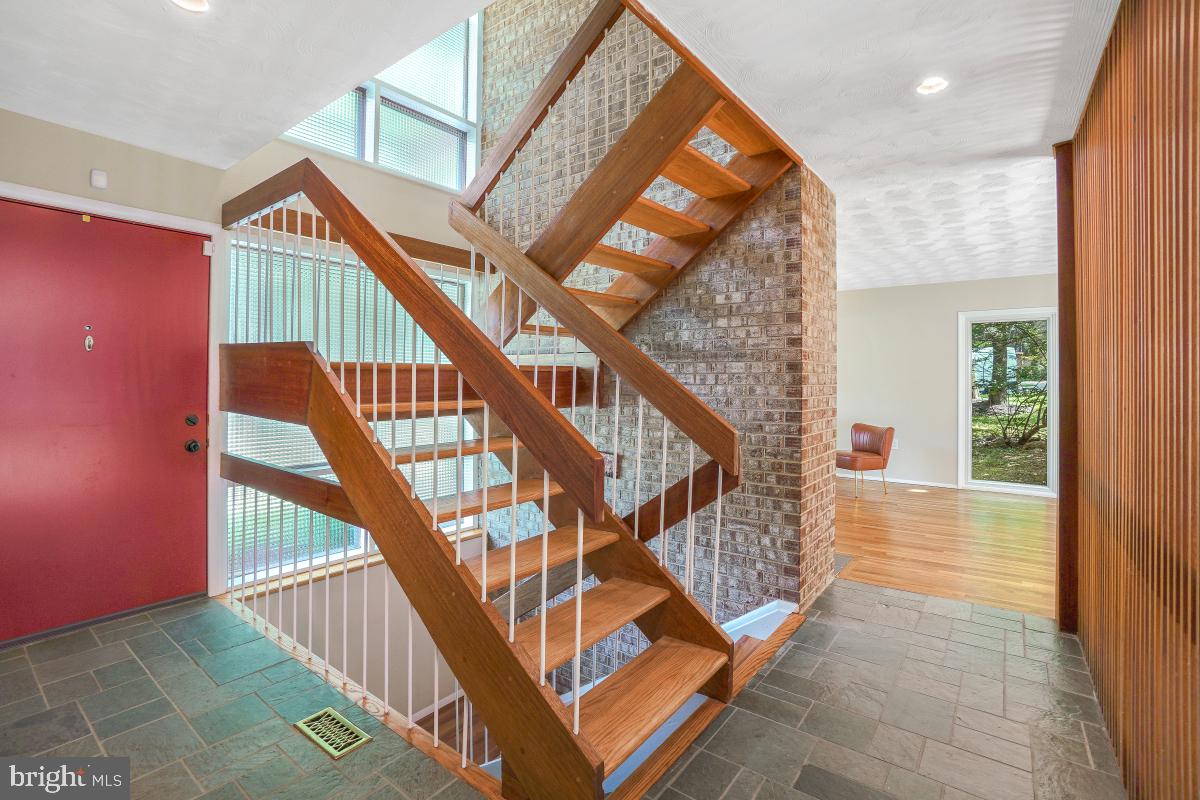


Listed by
Stephanie J Horwat
Weichert, Realtors
Last updated:
July 23, 2025, 02:10 PM
MLS#
MDMC2187610
Source:
BRIGHTMLS
About This Home
Home Facts
Single Family
3 Baths
4 Bedrooms
Built in 1965
Price Summary
738,000
$343 per Sq. Ft.
MLS #:
MDMC2187610
Last Updated:
July 23, 2025, 02:10 PM
Added:
10 day(s) ago
Rooms & Interior
Bedrooms
Total Bedrooms:
4
Bathrooms
Total Bathrooms:
3
Full Bathrooms:
2
Interior
Living Area:
2,150 Sq. Ft.
Structure
Structure
Architectural Style:
Colonial, Mid-Century Modern
Building Area:
2,150 Sq. Ft.
Year Built:
1965
Lot
Lot Size (Sq. Ft):
11,325
Finances & Disclosures
Price:
$738,000
Price per Sq. Ft:
$343 per Sq. Ft.
See this home in person
Attend an upcoming open house
Sun, Jul 27
01:00 PM - 04:00 PMContact an Agent
Yes, I would like more information from Coldwell Banker. Please use and/or share my information with a Coldwell Banker agent to contact me about my real estate needs.
By clicking Contact I agree a Coldwell Banker Agent may contact me by phone or text message including by automated means and prerecorded messages about real estate services, and that I can access real estate services without providing my phone number. I acknowledge that I have read and agree to the Terms of Use and Privacy Notice.
Contact an Agent
Yes, I would like more information from Coldwell Banker. Please use and/or share my information with a Coldwell Banker agent to contact me about my real estate needs.
By clicking Contact I agree a Coldwell Banker Agent may contact me by phone or text message including by automated means and prerecorded messages about real estate services, and that I can access real estate services without providing my phone number. I acknowledge that I have read and agree to the Terms of Use and Privacy Notice.