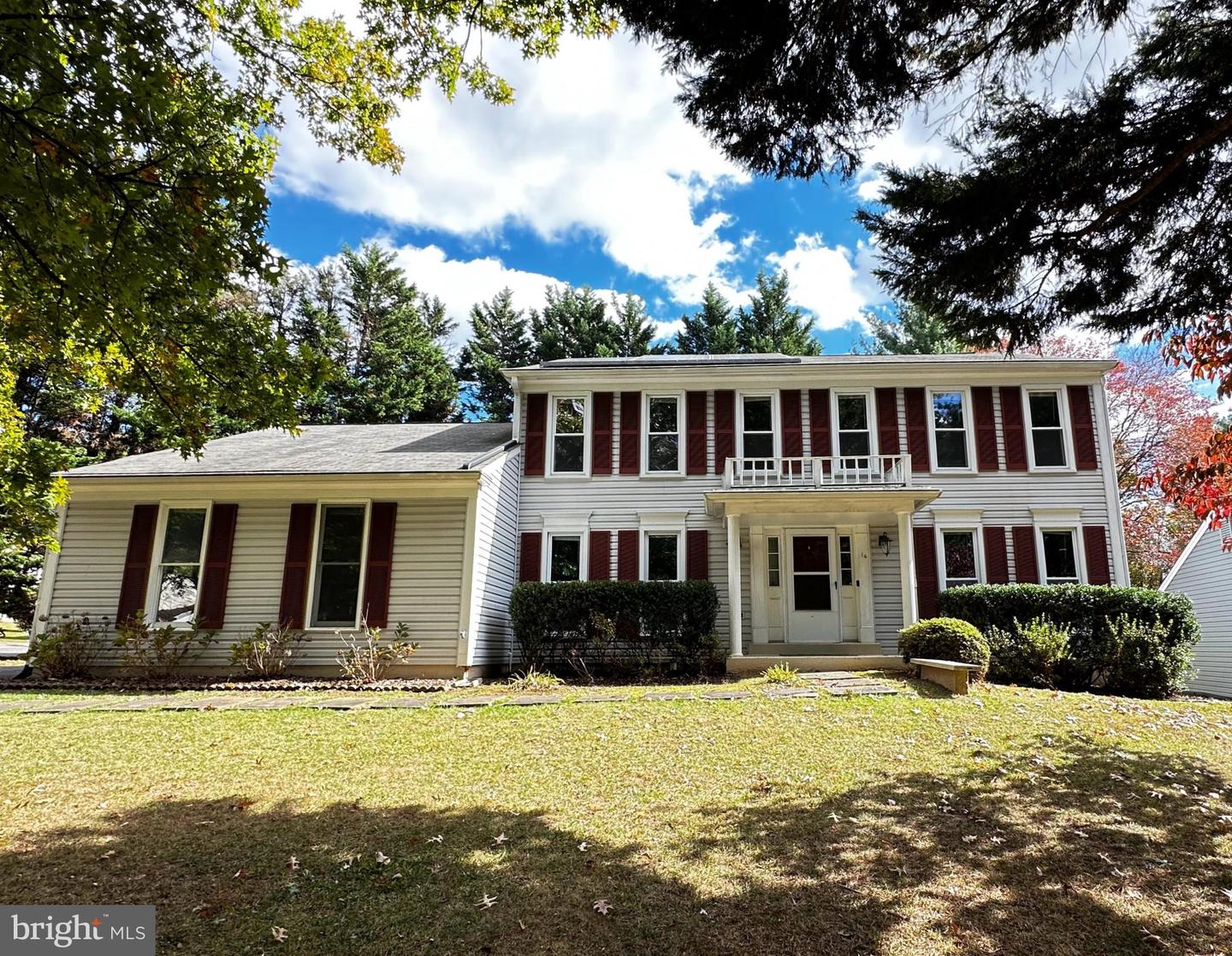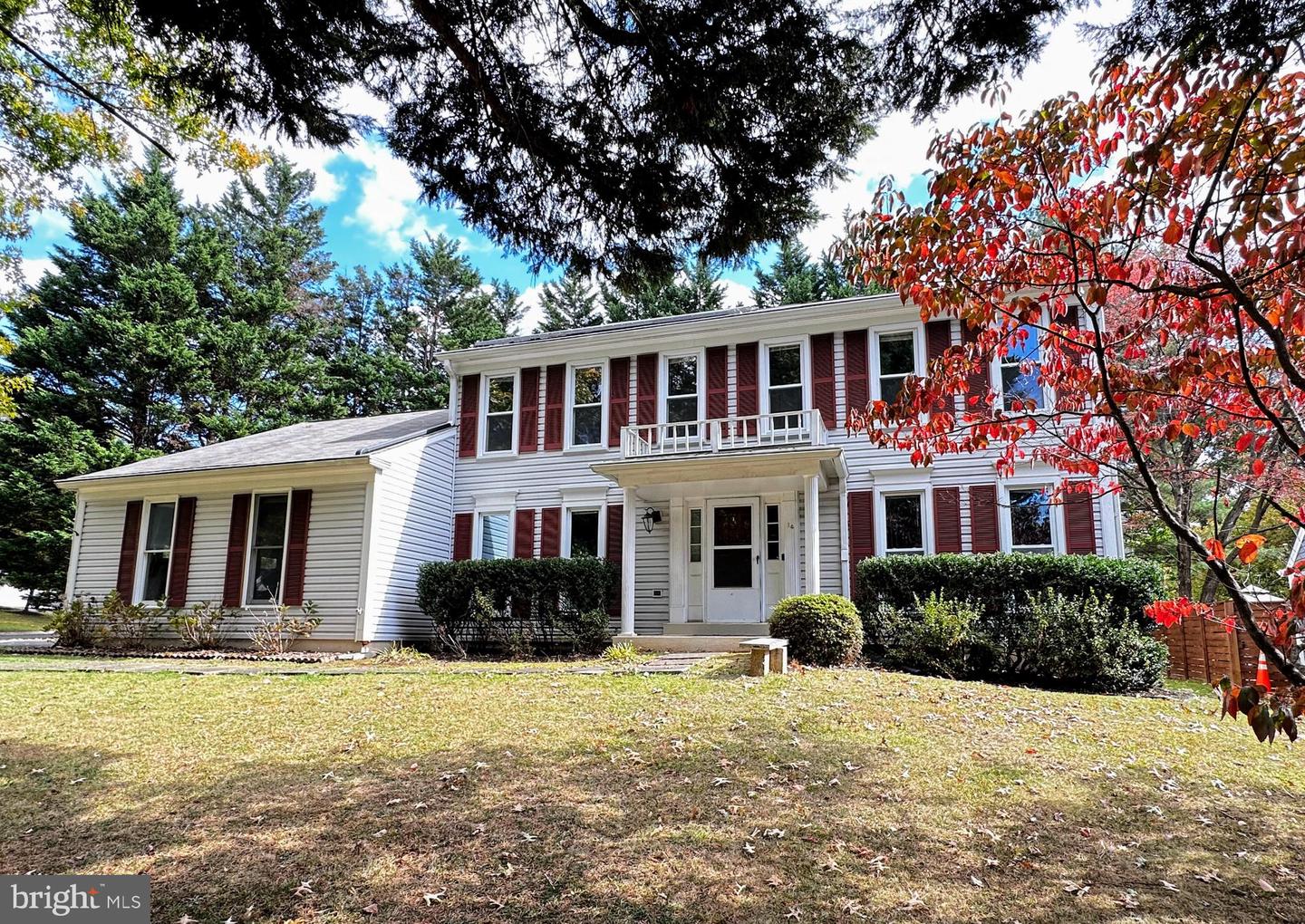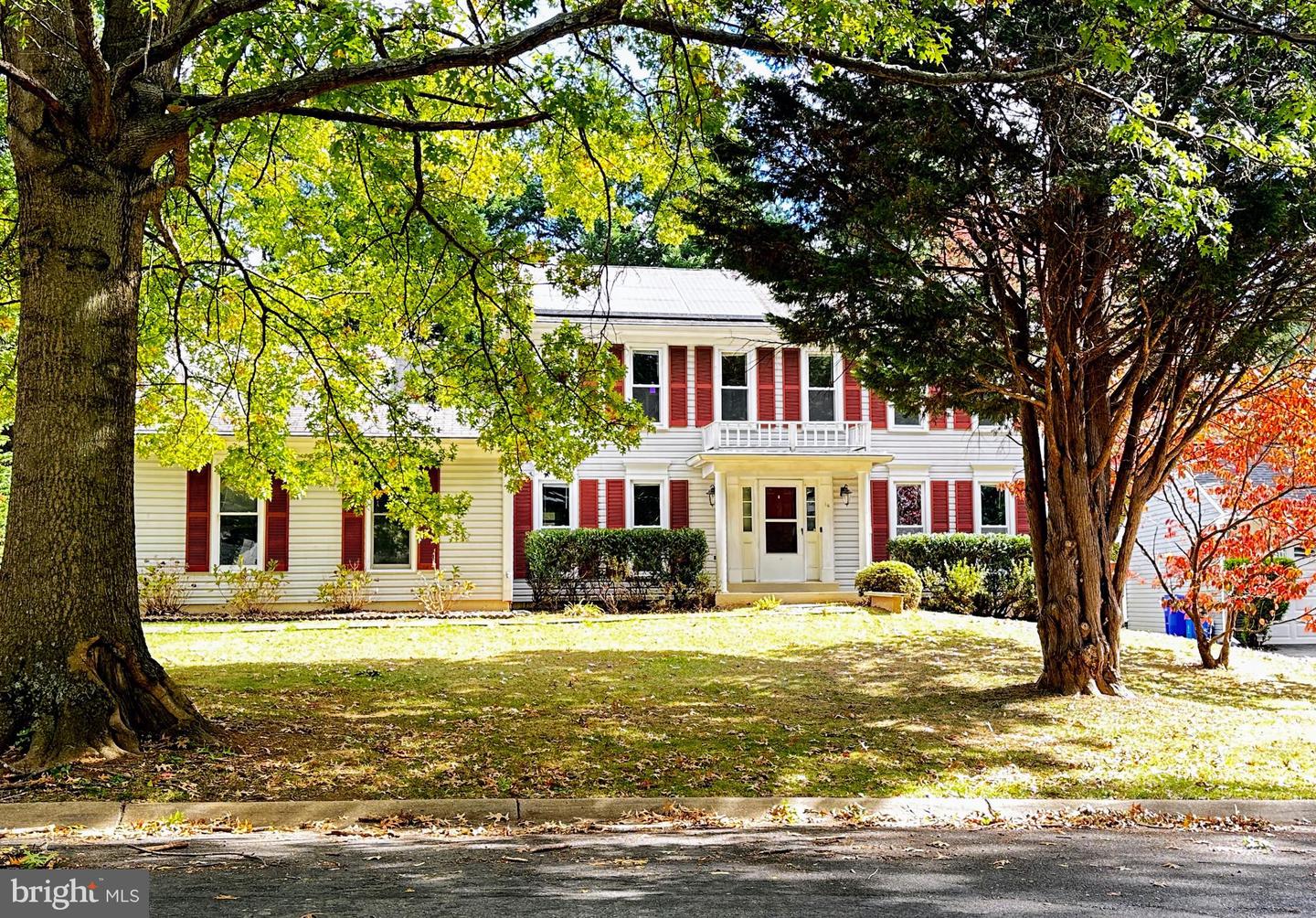


14 Amity Ct, Rockville, MD 20855
$700,000
4
Beds
4
Baths
3,236
Sq Ft
Single Family
Active
Listed by
Audrey B Romano
Compass
Last updated:
November 4, 2025, 02:32 PM
MLS#
MDMC2204836
Source:
BRIGHTMLS
About This Home
Home Facts
Single Family
4 Baths
4 Bedrooms
Built in 1984
Price Summary
700,000
$216 per Sq. Ft.
MLS #:
MDMC2204836
Last Updated:
November 4, 2025, 02:32 PM
Added:
3 day(s) ago
Rooms & Interior
Bedrooms
Total Bedrooms:
4
Bathrooms
Total Bathrooms:
4
Full Bathrooms:
3
Interior
Living Area:
3,236 Sq. Ft.
Structure
Structure
Architectural Style:
Colonial
Building Area:
3,236 Sq. Ft.
Year Built:
1984
Lot
Lot Size (Sq. Ft):
10,890
Finances & Disclosures
Price:
$700,000
Price per Sq. Ft:
$216 per Sq. Ft.
Contact an Agent
Yes, I would like more information from Coldwell Banker. Please use and/or share my information with a Coldwell Banker agent to contact me about my real estate needs.
By clicking Contact I agree a Coldwell Banker Agent may contact me by phone or text message including by automated means and prerecorded messages about real estate services, and that I can access real estate services without providing my phone number. I acknowledge that I have read and agree to the Terms of Use and Privacy Notice.
Contact an Agent
Yes, I would like more information from Coldwell Banker. Please use and/or share my information with a Coldwell Banker agent to contact me about my real estate needs.
By clicking Contact I agree a Coldwell Banker Agent may contact me by phone or text message including by automated means and prerecorded messages about real estate services, and that I can access real estate services without providing my phone number. I acknowledge that I have read and agree to the Terms of Use and Privacy Notice.