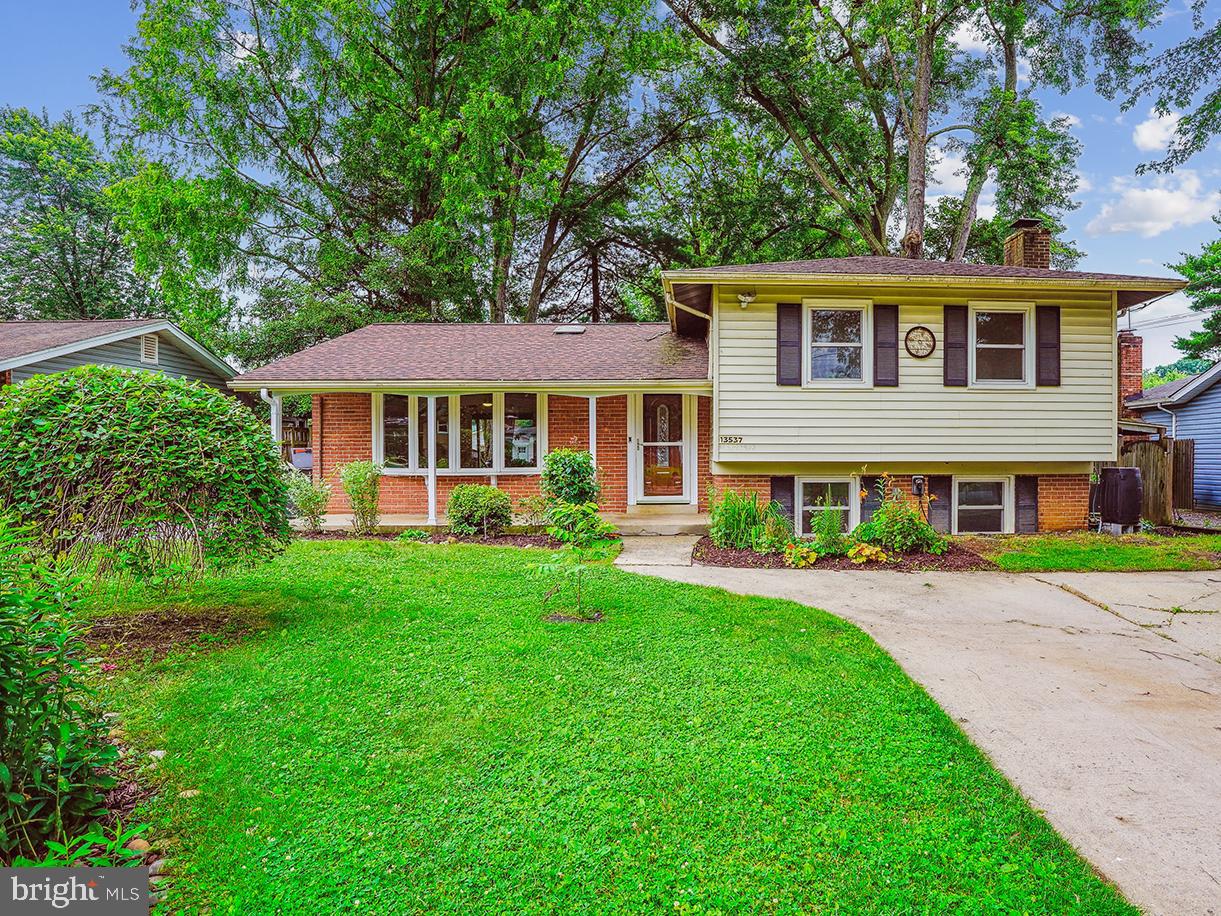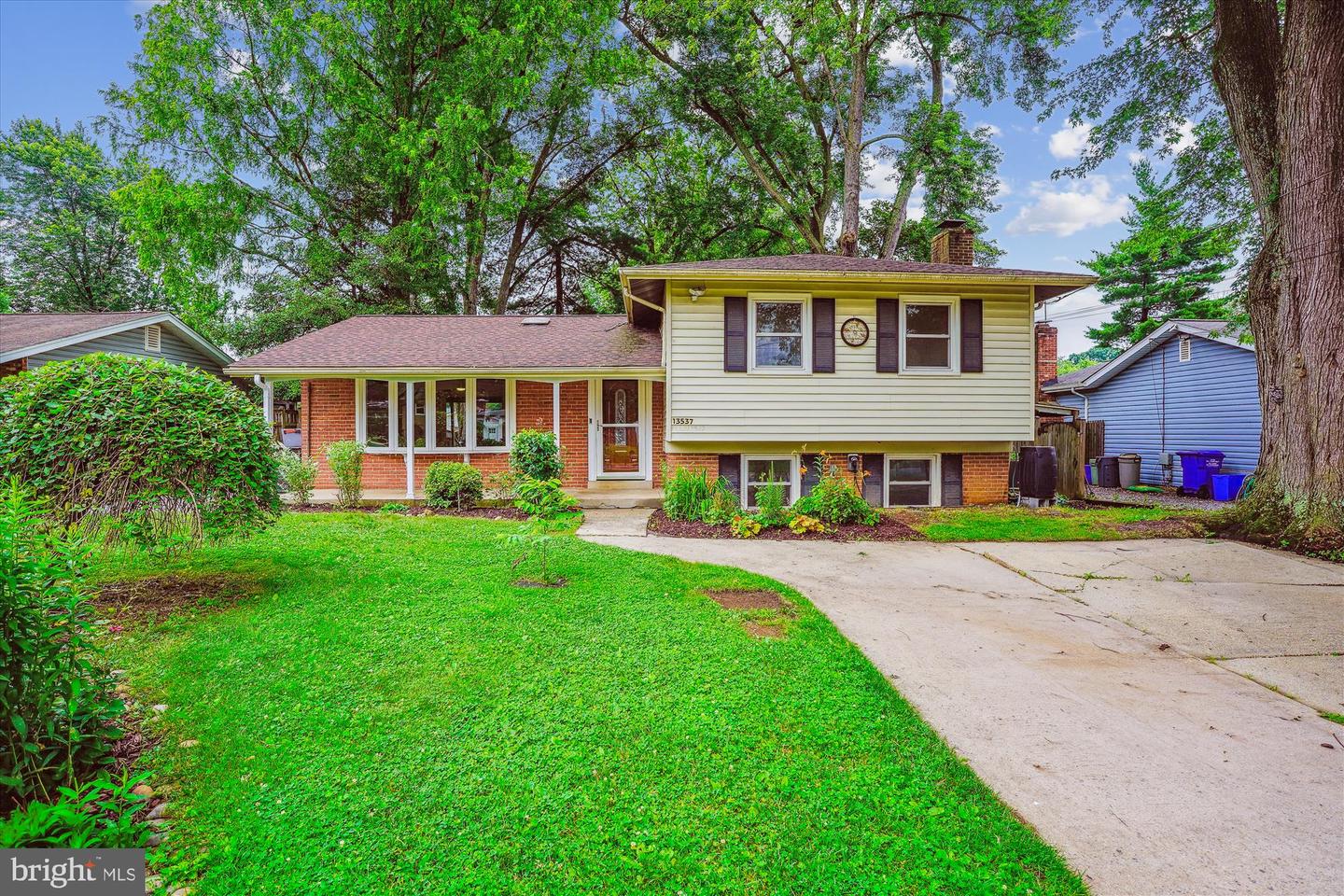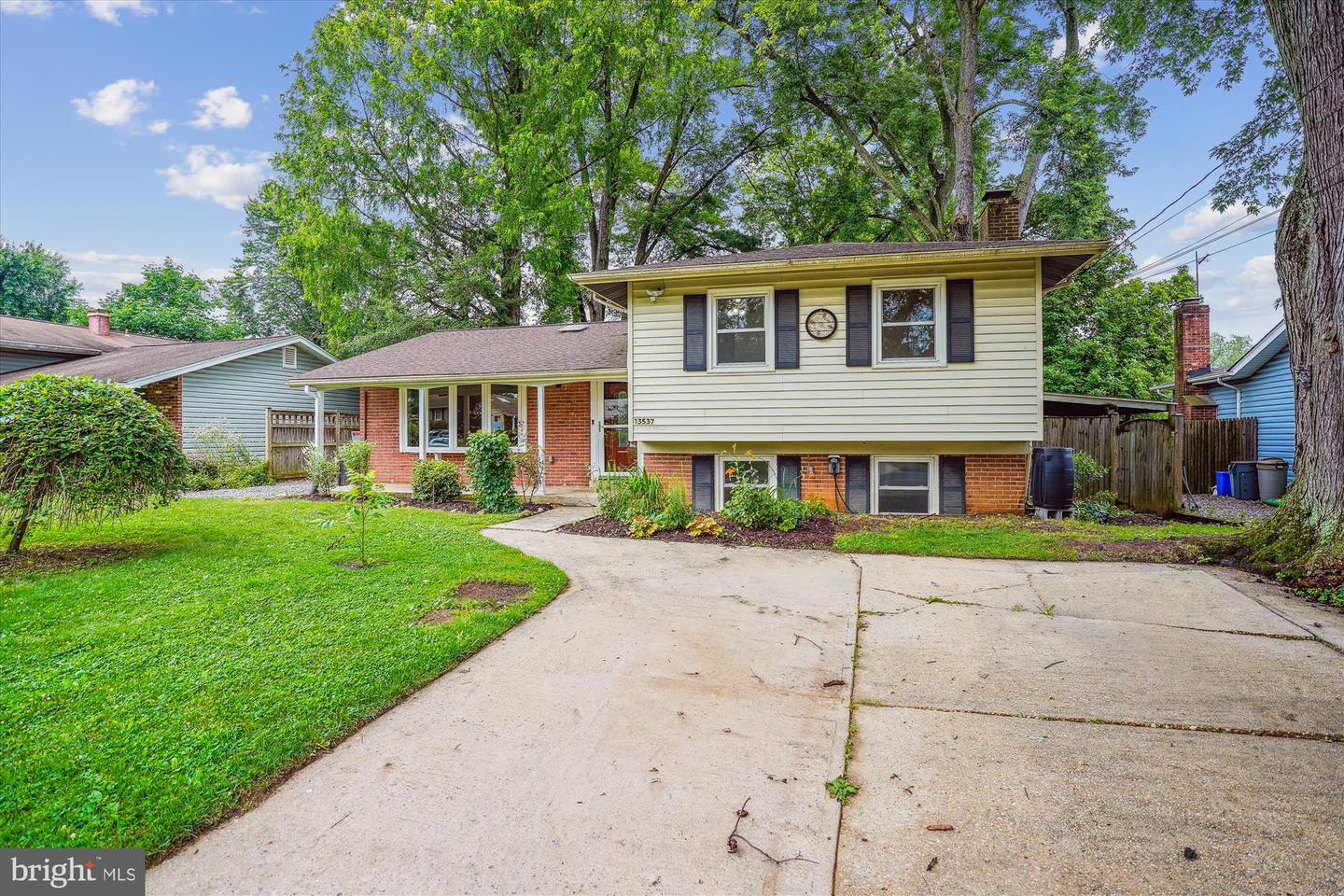Welcome home to this well-maintained, uniquely spacious for the neighborhood, 4 level, 3 bedroom plus study/4th bedroom, 3 full bath split-level home, perfectly situated on a lovely fenced-in lot with low maintenance rainscape garden and native plantings. The home features an outdoor oasis that includes a beautiful expansive covered deck overlooking the rear gardens with shady mature trees, including a redwood tree! Ideally located in convenient Wheaton Woods, it is nestled near the picturesque lakes, woods and trails of Rock Creek Park; minutes from schools and places of worship; and Pike & Rose and Rockville Town Center shopping. Metro and major commuter routes. Lovingly cared for and updated with 240 volt EV charger plug in, NEW roof, HVAC, replacement windows, kitchen, baths, flooring, paint and fixtures, this home is turn-key and ready to move in!
FEATURES & AMENITIES
• 3 bedrooms, including primary bedroom suite, 3 full baths, and a study/4th bedroom
• Welcoming foyer, beautiful new door and convenient wifi-enabled keypad lock, features ceramic tile floor
• Sun-filled main level features a formal living room with new bright and light-filled casement bow windows with seating, casting their view out onto the beautifully landscaped yard; trendy dual fan light and a solar tube for lighting; hardwood floor, and easy flow to the dining room featuring hardwood floor with designer ceiling fan
• The spacious gourmet kitchen features a beautiful glass tile backsplash, under mount sink, stainless steel appliances, including solid surface glass top stove, expansive granite countertop, white easy-clean cabinets, and additional wall of cabinets with long countertop, solar tube lighting, and ceramic floor; and glass door, which opens to the covered deck, perfect for relaxing and entertaining with family and guests; go out unto your deck rain or shine and enjoy the beautiful mature trees, including a real redwood tree!
•Dining room with designer ceiling fan & new sliding glass door to the covered rear deck so come rain or shine, you can enjoy being outdoors any time, enjoying your cup of coffee or other refreshing beverage of choice
• Primary bedroom with sparkling hardwood floor, ceiling fan, abundant double-door closet; incorporates a remodeled en suite primary bathroom with luxury ceramic tile, designer lighting, and granite vanity
• Three additional upper level bedrooms with gorgeous hardwood flooring, ceiling fan lighting, and spacious closets
• Upper level hall tub and shower bath with solar tube and designer vanity lighting, new fixtures, expansive designer granite vanity; convenient hall linen closet nearby
• Warm and welcoming family room with gorgeous picture frame wainscot molding, brick wood-burning fireplace, designer lighting and new carpet and windows with a vista view to the beautiful front gardens
• The lower level study/4th bedroom with custom solid-wood built-ins, adjacent to the family room and nearby full bath has new carpeting and features its own side entrance
•Lower level remodeled full ceramic shower bath with linen closet and pedestal sink and vibrant vinyl floor
• Lower level II features a recreation gaming/media room, perfect for entertaining and relaxing with family and friends; vinyl floor and abundant lighting, large closet to build out for storage
•Lower level II laundry off the rec room with handy walk in storage closet and shelving, vinyl flooring and
• Some of the special features of this home include a nicely level fenced yard with native plantings and rain scape garden in the front, mature trees including a Redwood tree in the rear yard; brick wood-burning fireplace and exterior vinyl siding with brick; solar tube lighting, new replacement windows and doors; remodeled kitchen and baths; carpeting and hardwood flooring; entire interior and exterior has been freshly painted. Turn your key, unpack, and enjoy your new home! See brochure for Improvements List!


