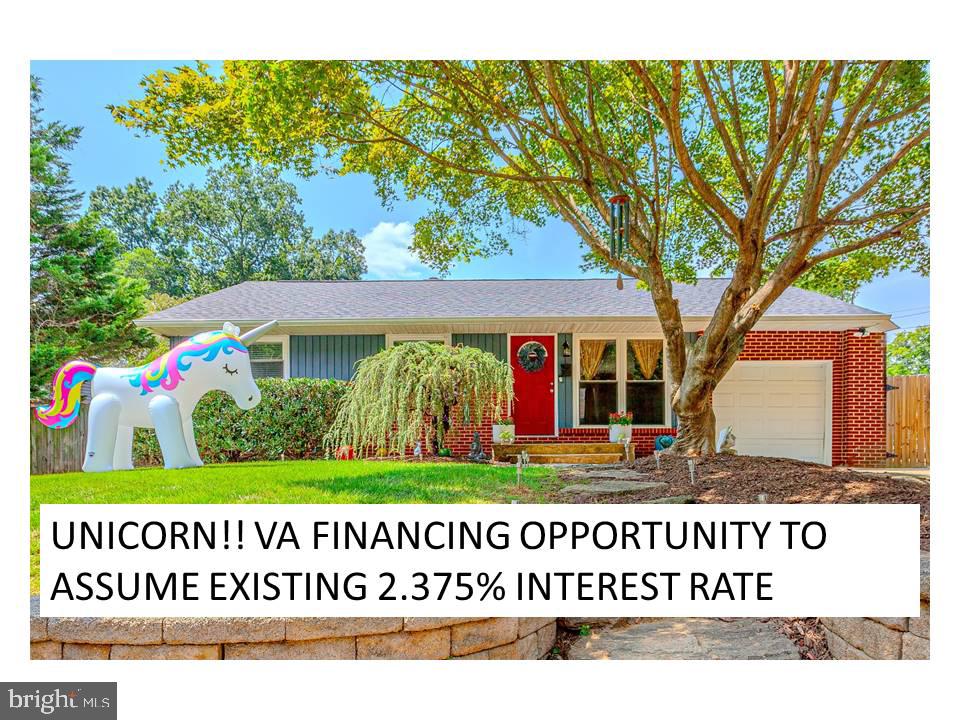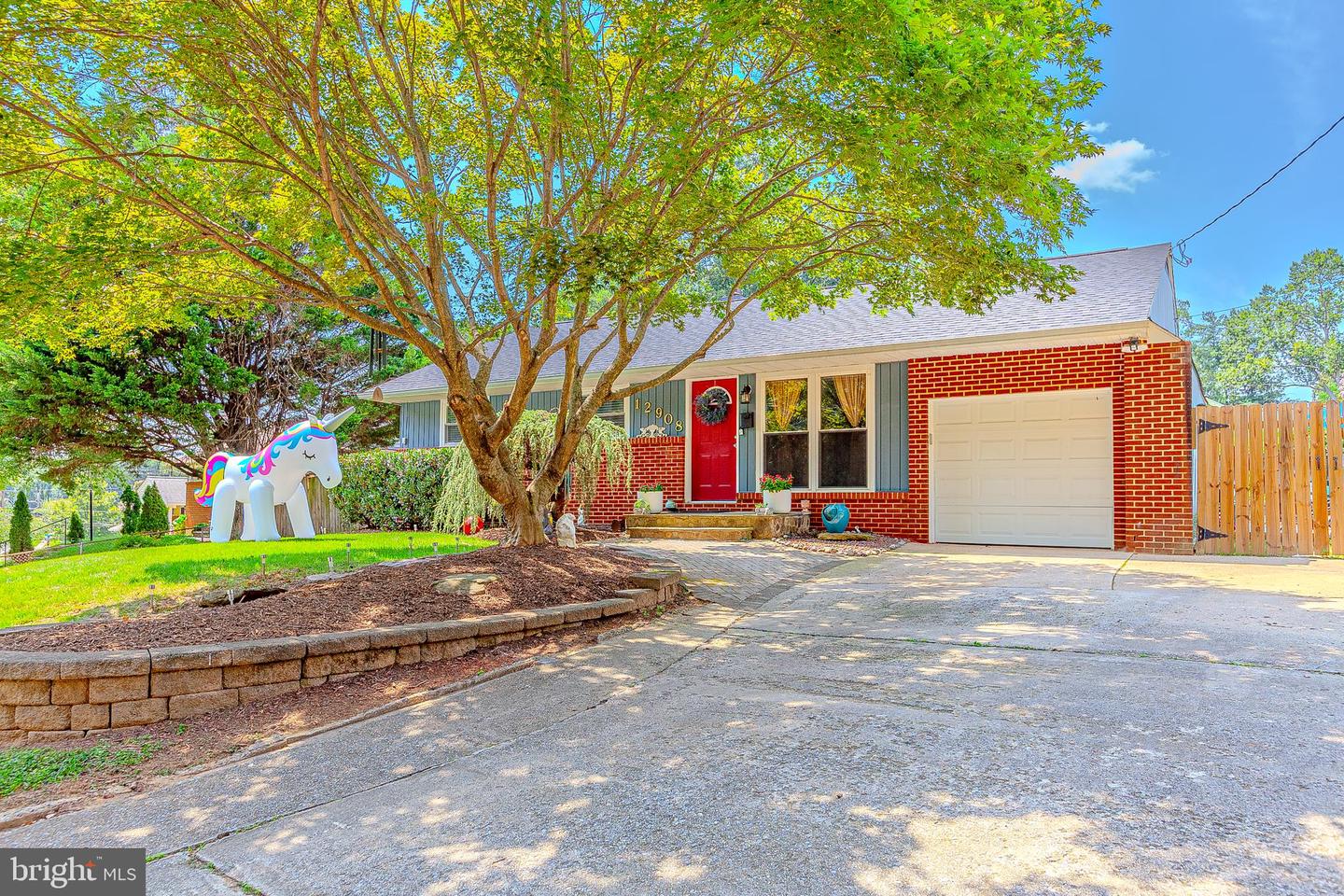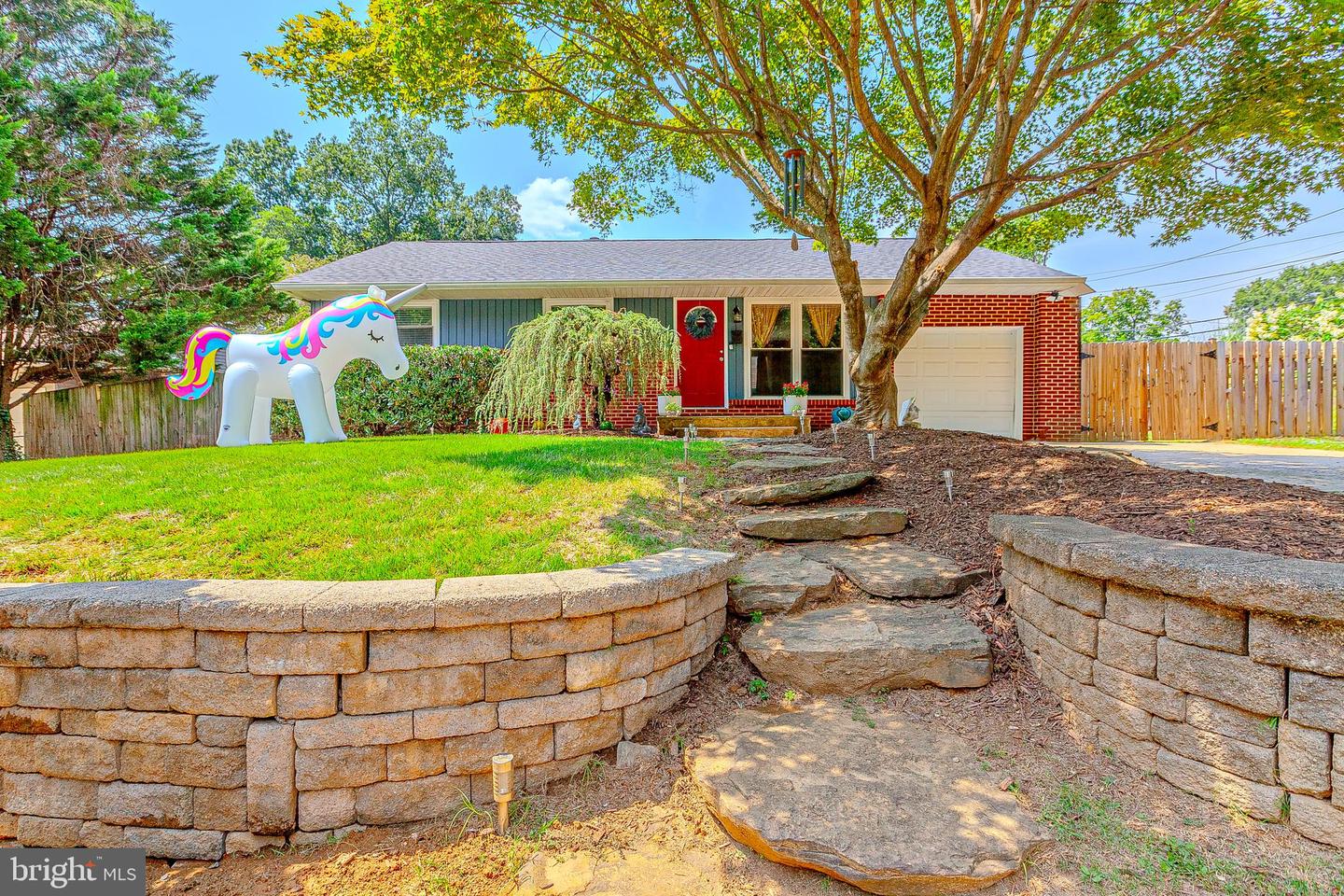


12908 Turkey Branch Pkwy, Rockville, MD 20853
$569,000
3
Beds
2
Baths
1,534
Sq Ft
Single Family
Pending
Listed by
Victor R Llewellyn
Victor P Llewellyn
Long & Foster Real Estate, Inc.
Last updated:
August 18, 2025, 07:47 AM
MLS#
MDMC2192362
Source:
BRIGHTMLS
About This Home
Home Facts
Single Family
2 Baths
3 Bedrooms
Built in 1955
Price Summary
569,000
$370 per Sq. Ft.
MLS #:
MDMC2192362
Last Updated:
August 18, 2025, 07:47 AM
Added:
11 day(s) ago
Rooms & Interior
Bedrooms
Total Bedrooms:
3
Bathrooms
Total Bathrooms:
2
Full Bathrooms:
2
Interior
Living Area:
1,534 Sq. Ft.
Structure
Structure
Architectural Style:
Ranch/Rambler
Building Area:
1,534 Sq. Ft.
Year Built:
1955
Lot
Lot Size (Sq. Ft):
7,840
Finances & Disclosures
Price:
$569,000
Price per Sq. Ft:
$370 per Sq. Ft.
Contact an Agent
Yes, I would like more information from Coldwell Banker. Please use and/or share my information with a Coldwell Banker agent to contact me about my real estate needs.
By clicking Contact I agree a Coldwell Banker Agent may contact me by phone or text message including by automated means and prerecorded messages about real estate services, and that I can access real estate services without providing my phone number. I acknowledge that I have read and agree to the Terms of Use and Privacy Notice.
Contact an Agent
Yes, I would like more information from Coldwell Banker. Please use and/or share my information with a Coldwell Banker agent to contact me about my real estate needs.
By clicking Contact I agree a Coldwell Banker Agent may contact me by phone or text message including by automated means and prerecorded messages about real estate services, and that I can access real estate services without providing my phone number. I acknowledge that I have read and agree to the Terms of Use and Privacy Notice.