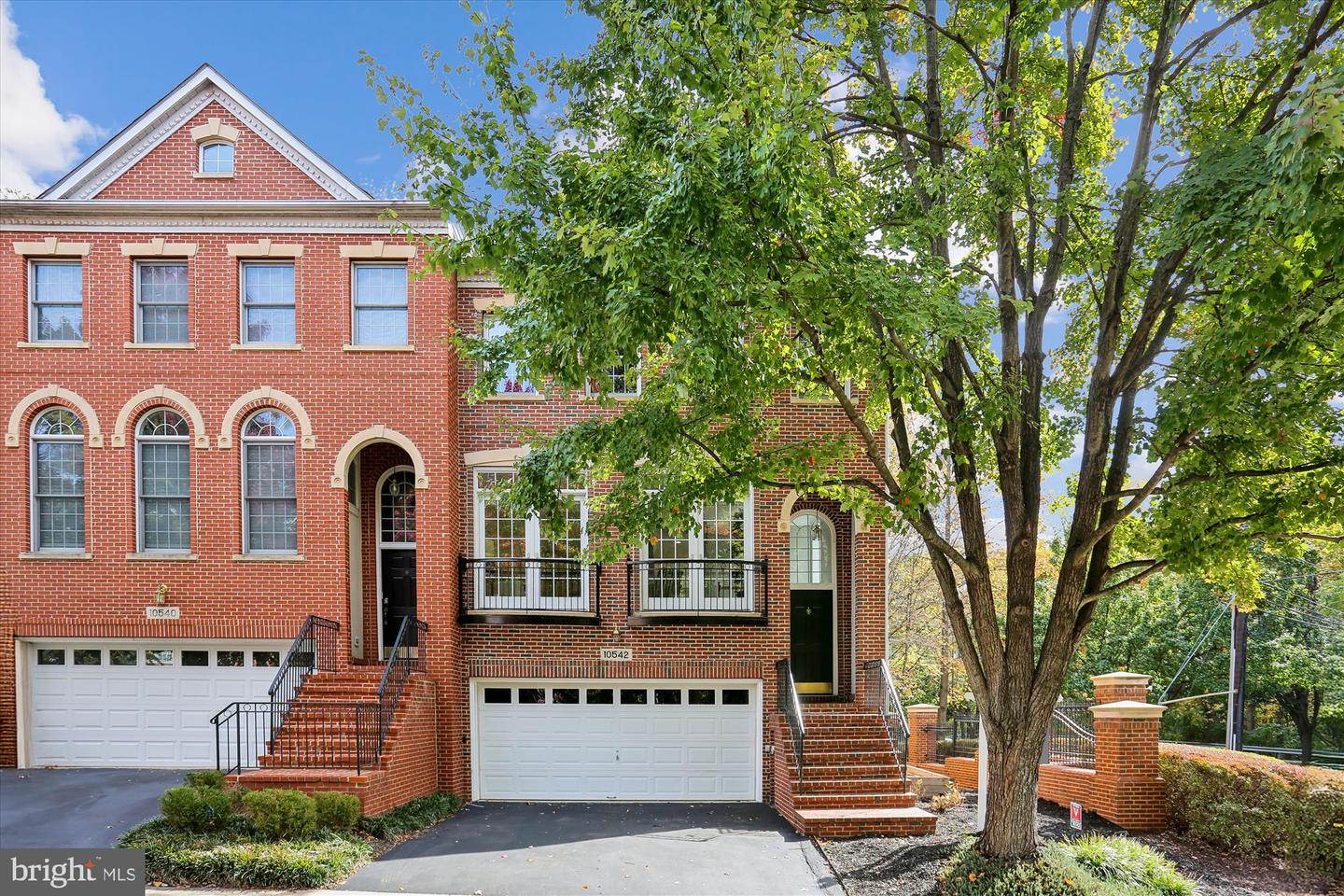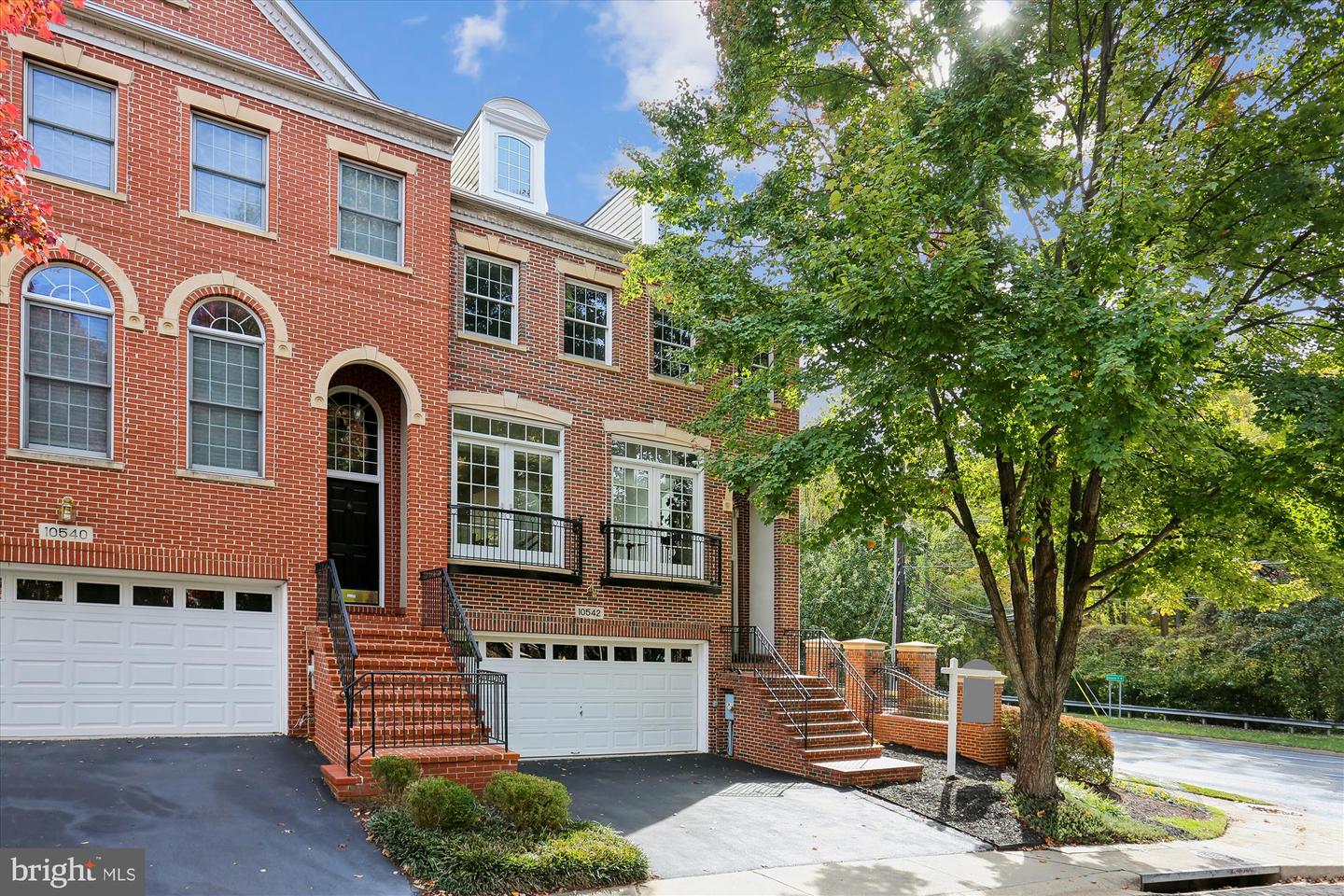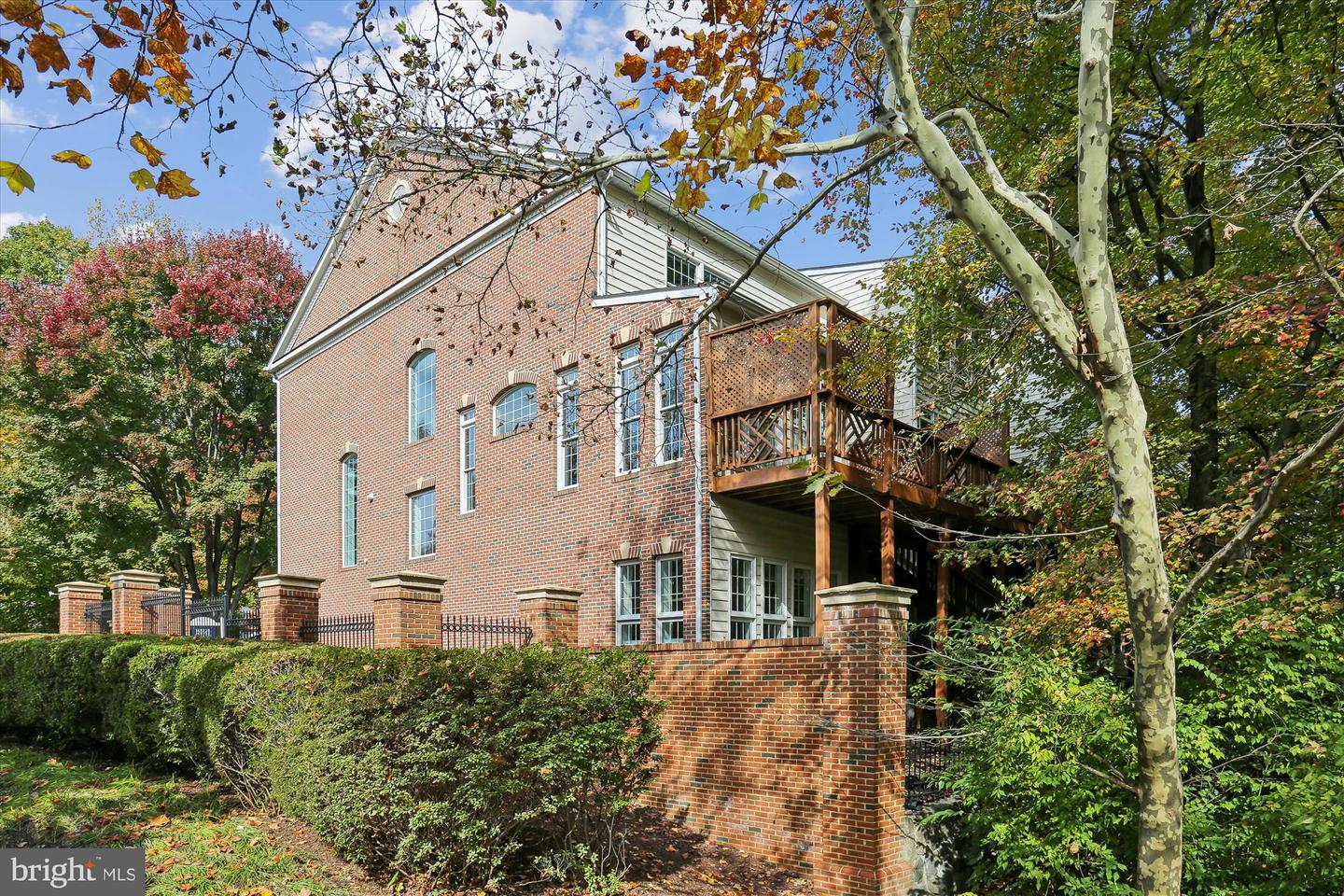


10542 Tuckerman Heights Cir, Rockville, MD 20852
Pending
Listed by
Helen Trybus
Long & Foster Real Estate, Inc.
Last updated:
November 8, 2025, 08:26 AM
MLS#
MDMC2204298
Source:
BRIGHTMLS
About This Home
Home Facts
Townhouse
5 Baths
4 Bedrooms
Built in 2000
Price Summary
1,050,000
$392 per Sq. Ft.
MLS #:
MDMC2204298
Last Updated:
November 8, 2025, 08:26 AM
Added:
12 day(s) ago
Rooms & Interior
Bedrooms
Total Bedrooms:
4
Bathrooms
Total Bathrooms:
5
Full Bathrooms:
4
Interior
Living Area:
2,676 Sq. Ft.
Structure
Structure
Architectural Style:
Traditional
Building Area:
2,676 Sq. Ft.
Year Built:
2000
Lot
Lot Size (Sq. Ft):
3,049
Finances & Disclosures
Price:
$1,050,000
Price per Sq. Ft:
$392 per Sq. Ft.
Contact an Agent
Yes, I would like more information from Coldwell Banker. Please use and/or share my information with a Coldwell Banker agent to contact me about my real estate needs.
By clicking Contact I agree a Coldwell Banker Agent may contact me by phone or text message including by automated means and prerecorded messages about real estate services, and that I can access real estate services without providing my phone number. I acknowledge that I have read and agree to the Terms of Use and Privacy Notice.
Contact an Agent
Yes, I would like more information from Coldwell Banker. Please use and/or share my information with a Coldwell Banker agent to contact me about my real estate needs.
By clicking Contact I agree a Coldwell Banker Agent may contact me by phone or text message including by automated means and prerecorded messages about real estate services, and that I can access real estate services without providing my phone number. I acknowledge that I have read and agree to the Terms of Use and Privacy Notice.