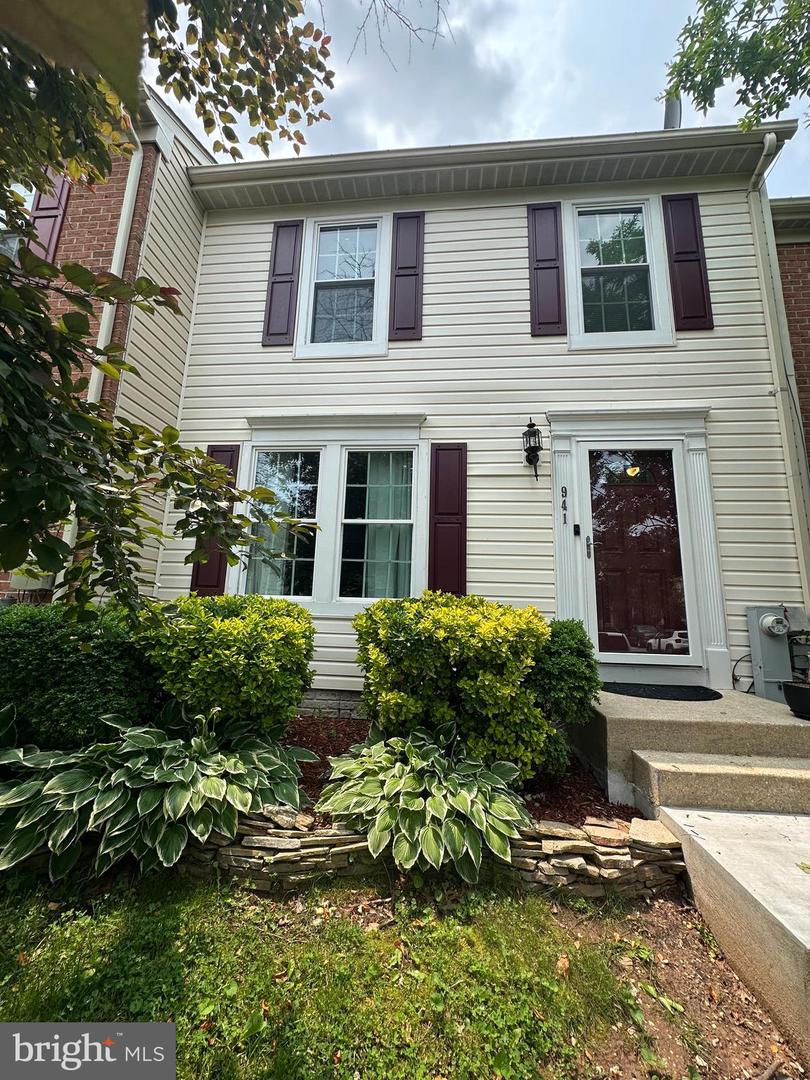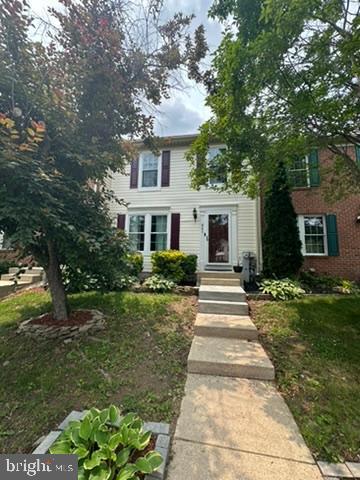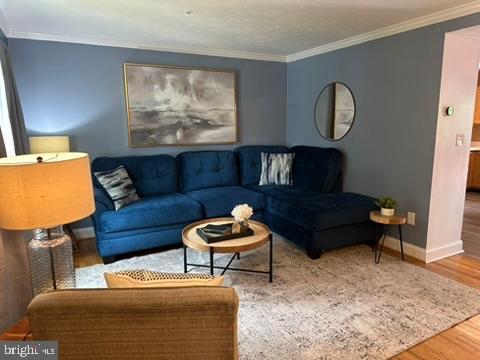


941 Chestnut Manor Ct, Curtis Bay, MD 21226
$359,900
2
Beds
3
Baths
1,650
Sq Ft
Townhouse
Active
About This Home
Home Facts
Townhouse
3 Baths
2 Bedrooms
Built in 1995
Price Summary
359,900
$218 per Sq. Ft.
MLS #:
MDAA2116906
Last Updated:
June 6, 2025, 01:50 PM
Added:
6 day(s) ago
Rooms & Interior
Bedrooms
Total Bedrooms:
2
Bathrooms
Total Bathrooms:
3
Full Bathrooms:
3
Interior
Living Area:
1,650 Sq. Ft.
Structure
Structure
Architectural Style:
Colonial
Building Area:
1,650 Sq. Ft.
Year Built:
1995
Lot
Lot Size (Sq. Ft):
2,178
Finances & Disclosures
Price:
$359,900
Price per Sq. Ft:
$218 per Sq. Ft.
Contact an Agent
Yes, I would like more information from Coldwell Banker. Please use and/or share my information with a Coldwell Banker agent to contact me about my real estate needs.
By clicking Contact I agree a Coldwell Banker Agent may contact me by phone or text message including by automated means and prerecorded messages about real estate services, and that I can access real estate services without providing my phone number. I acknowledge that I have read and agree to the Terms of Use and Privacy Notice.
Contact an Agent
Yes, I would like more information from Coldwell Banker. Please use and/or share my information with a Coldwell Banker agent to contact me about my real estate needs.
By clicking Contact I agree a Coldwell Banker Agent may contact me by phone or text message including by automated means and prerecorded messages about real estate services, and that I can access real estate services without providing my phone number. I acknowledge that I have read and agree to the Terms of Use and Privacy Notice.