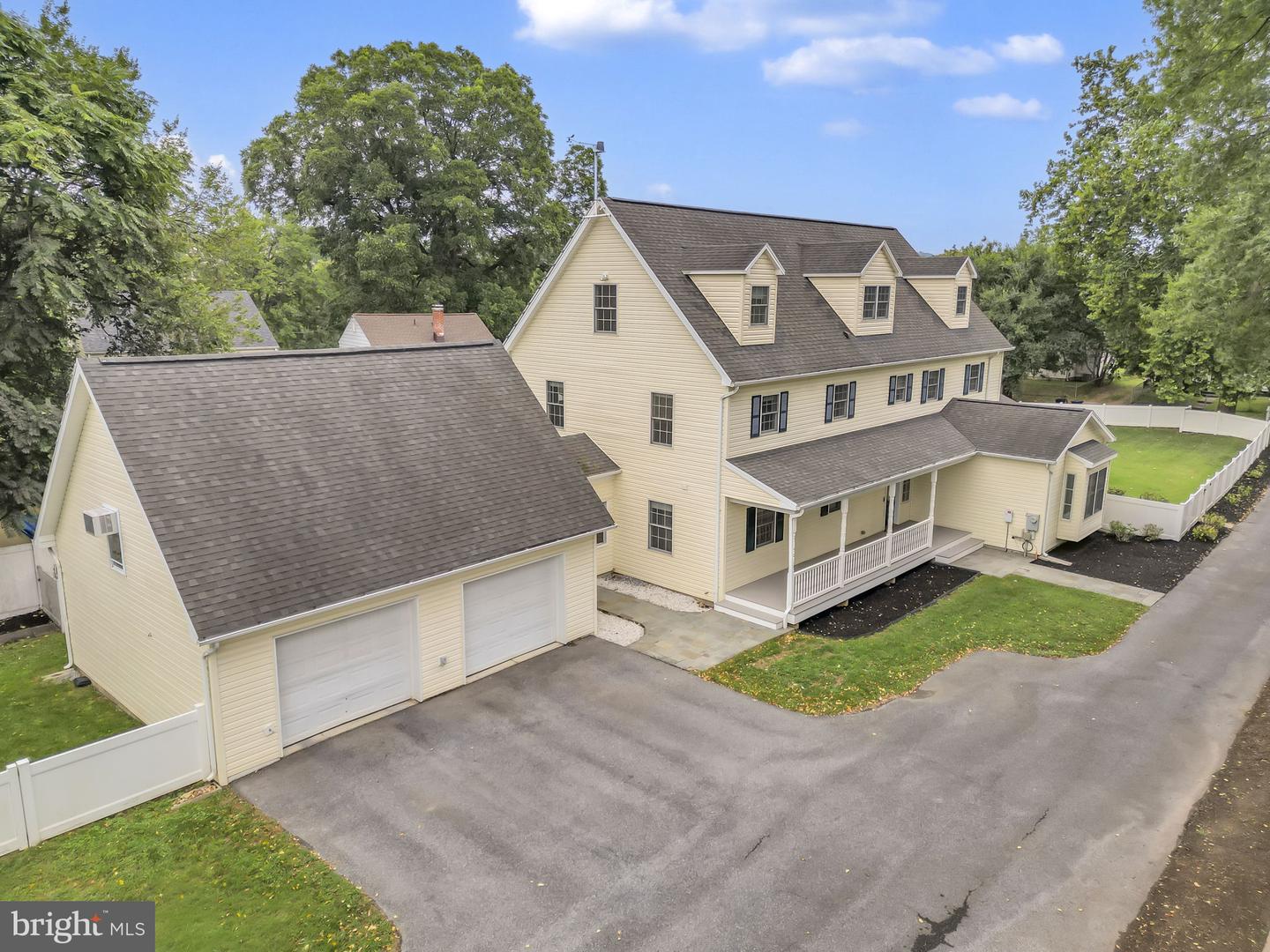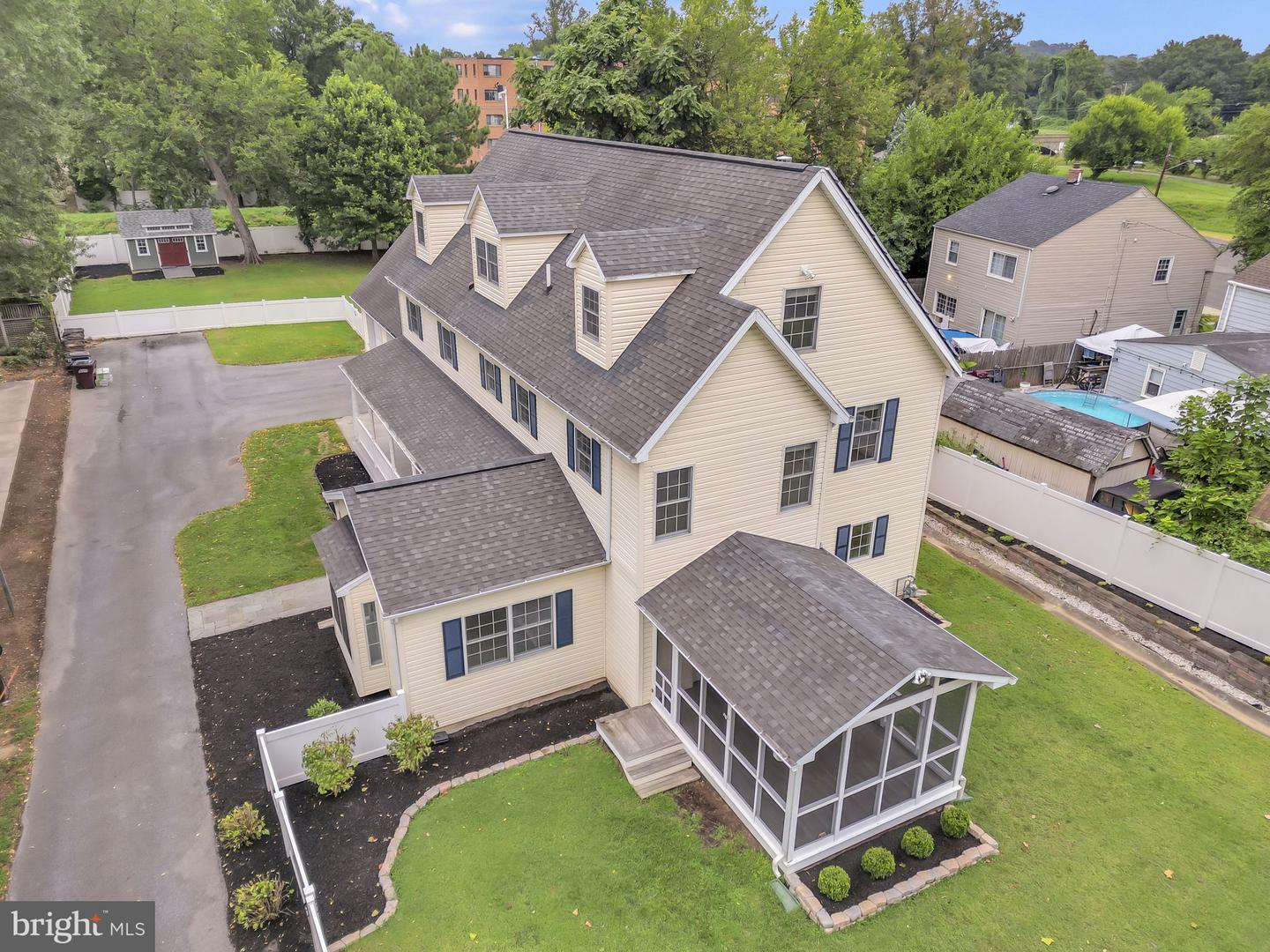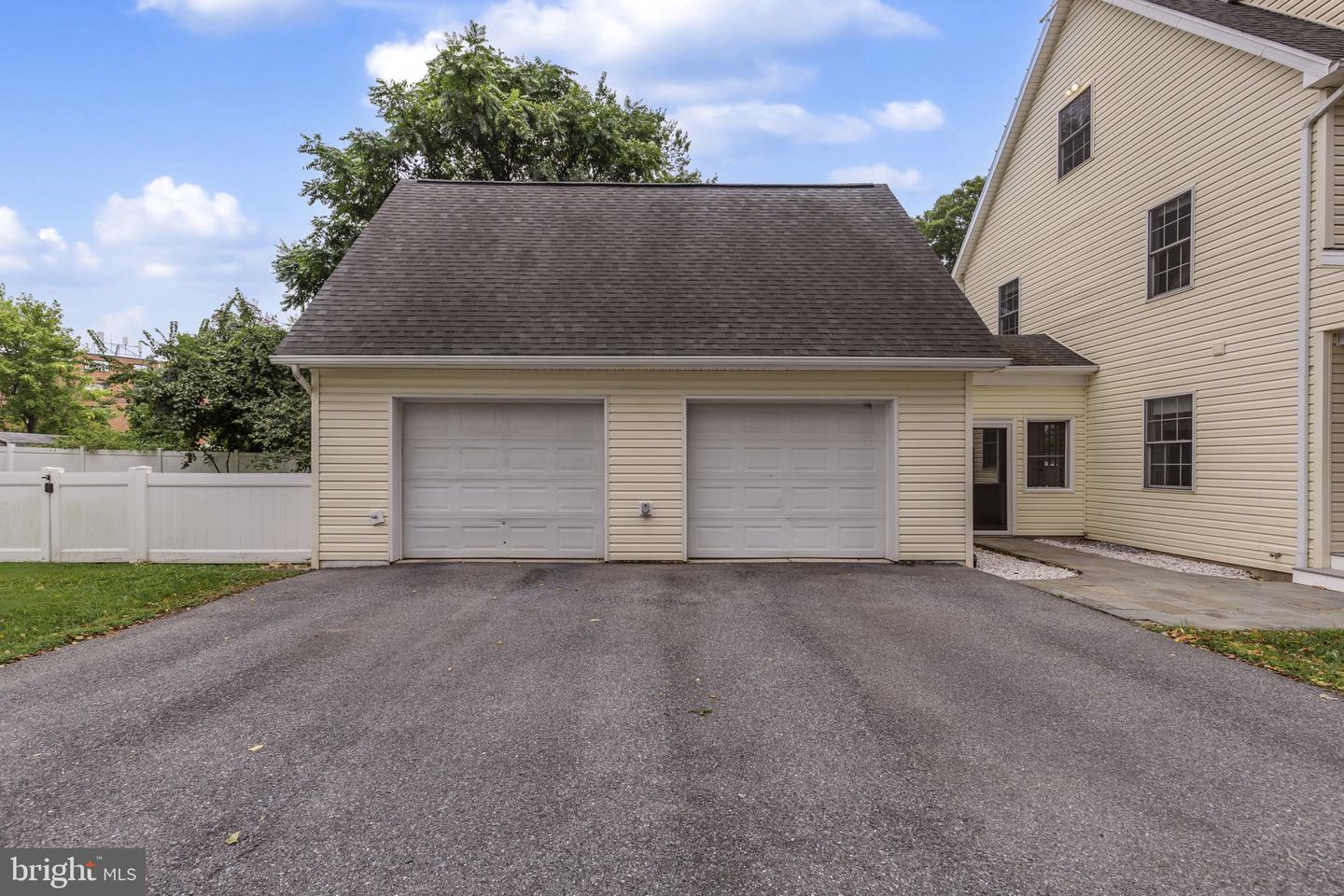


5022 Oglethorpe St, Riverdale, MD 20737
$900,000
6
Beds
4
Baths
4,165
Sq Ft
Single Family
Active
Listed by
Frank A Mcknew
RE/MAX Realty Group
Last updated:
October 2, 2025, 01:39 PM
MLS#
MDPG2167692
Source:
BRIGHTMLS
About This Home
Home Facts
Single Family
4 Baths
6 Bedrooms
Built in 2006
Price Summary
900,000
$216 per Sq. Ft.
MLS #:
MDPG2167692
Last Updated:
October 2, 2025, 01:39 PM
Added:
14 day(s) ago
Rooms & Interior
Bedrooms
Total Bedrooms:
6
Bathrooms
Total Bathrooms:
4
Full Bathrooms:
4
Interior
Living Area:
4,165 Sq. Ft.
Structure
Structure
Architectural Style:
Colonial
Building Area:
4,165 Sq. Ft.
Year Built:
2006
Lot
Lot Size (Sq. Ft):
21,780
Finances & Disclosures
Price:
$900,000
Price per Sq. Ft:
$216 per Sq. Ft.
Contact an Agent
Yes, I would like more information from Coldwell Banker. Please use and/or share my information with a Coldwell Banker agent to contact me about my real estate needs.
By clicking Contact I agree a Coldwell Banker Agent may contact me by phone or text message including by automated means and prerecorded messages about real estate services, and that I can access real estate services without providing my phone number. I acknowledge that I have read and agree to the Terms of Use and Privacy Notice.
Contact an Agent
Yes, I would like more information from Coldwell Banker. Please use and/or share my information with a Coldwell Banker agent to contact me about my real estate needs.
By clicking Contact I agree a Coldwell Banker Agent may contact me by phone or text message including by automated means and prerecorded messages about real estate services, and that I can access real estate services without providing my phone number. I acknowledge that I have read and agree to the Terms of Use and Privacy Notice.