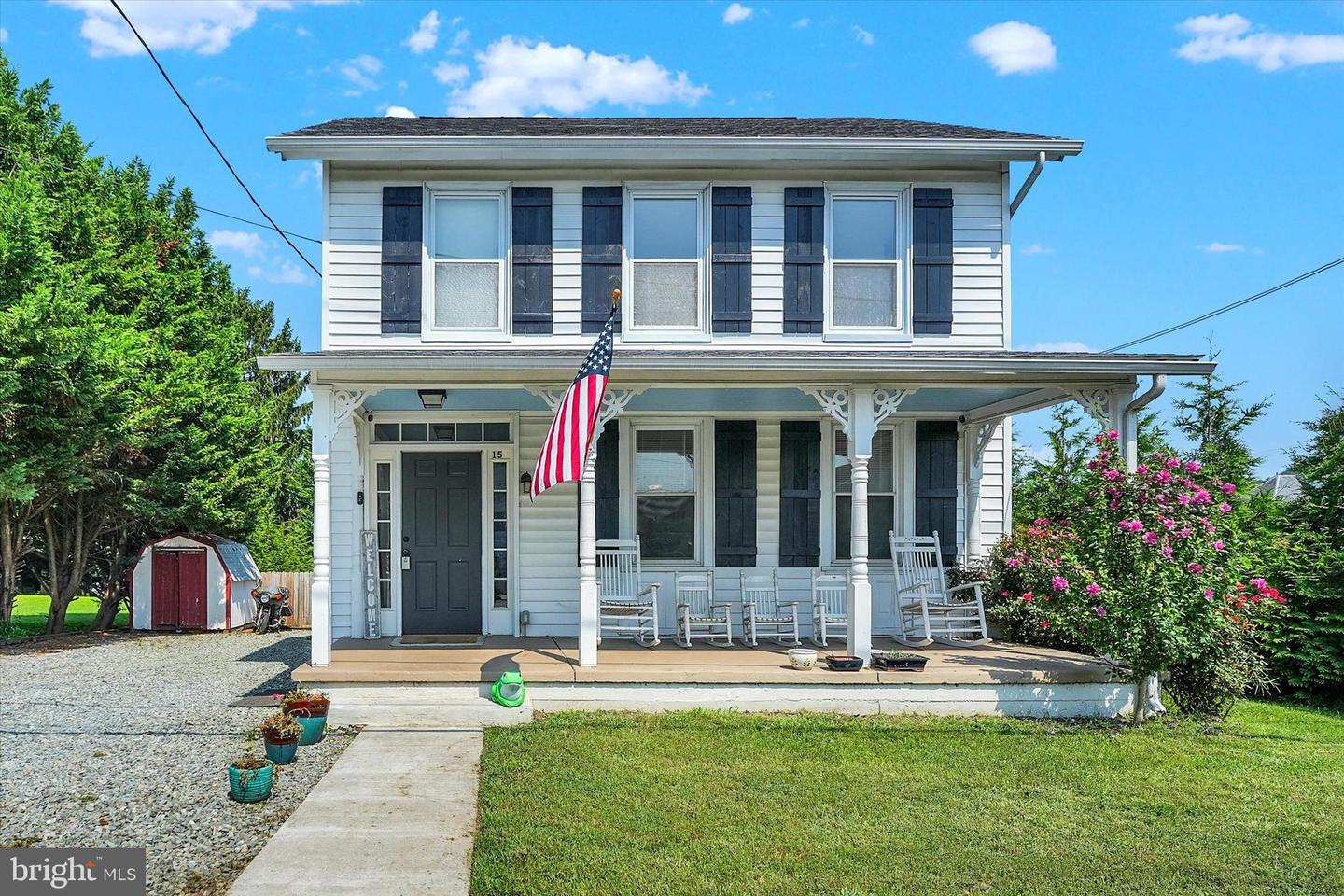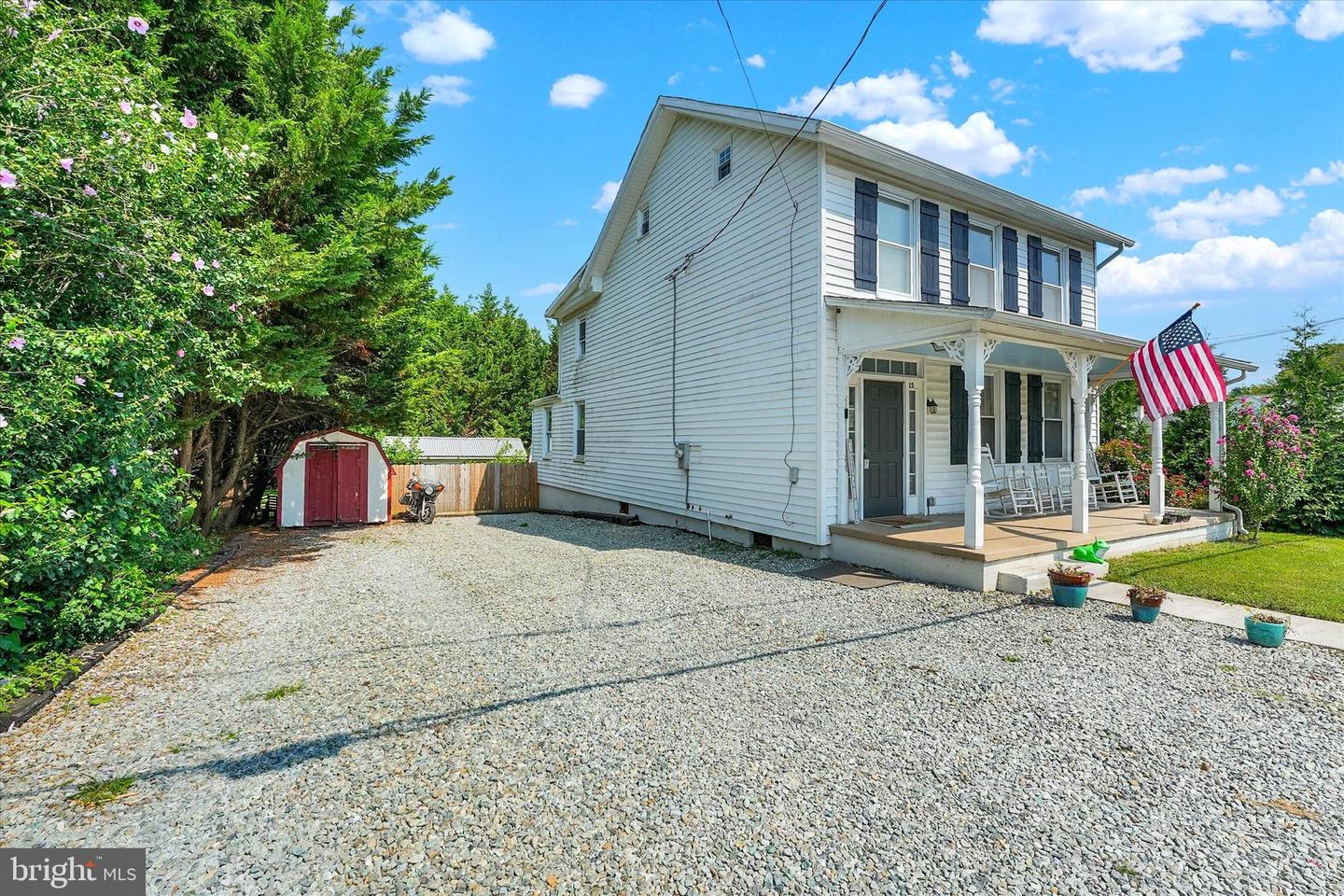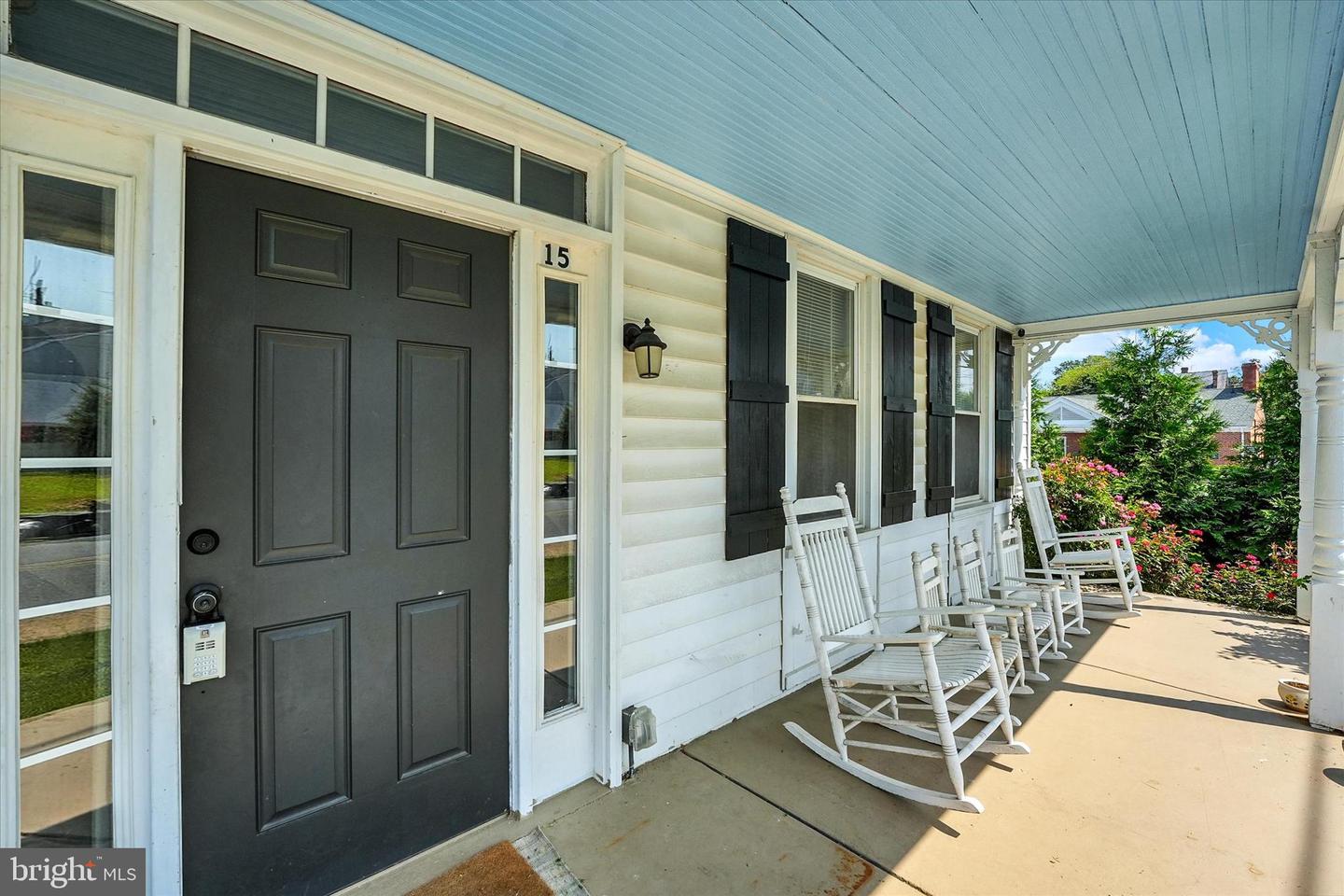


15 N Walnut St, Rising Sun, MD 21911
$320,000
4
Beds
2
Baths
2,382
Sq Ft
Single Family
Pending
Listed by
Wanda L Jackson
RE/MAX Chesapeake
Last updated:
August 1, 2025, 07:29 AM
MLS#
MDCC2018058
Source:
BRIGHTMLS
About This Home
Home Facts
Single Family
2 Baths
4 Bedrooms
Built in 1900
Price Summary
320,000
$134 per Sq. Ft.
MLS #:
MDCC2018058
Last Updated:
August 1, 2025, 07:29 AM
Added:
9 day(s) ago
Rooms & Interior
Bedrooms
Total Bedrooms:
4
Bathrooms
Total Bathrooms:
2
Full Bathrooms:
2
Interior
Living Area:
2,382 Sq. Ft.
Structure
Structure
Architectural Style:
Colonial
Building Area:
2,382 Sq. Ft.
Year Built:
1900
Lot
Lot Size (Sq. Ft):
7,405
Finances & Disclosures
Price:
$320,000
Price per Sq. Ft:
$134 per Sq. Ft.
Contact an Agent
Yes, I would like more information from Coldwell Banker. Please use and/or share my information with a Coldwell Banker agent to contact me about my real estate needs.
By clicking Contact I agree a Coldwell Banker Agent may contact me by phone or text message including by automated means and prerecorded messages about real estate services, and that I can access real estate services without providing my phone number. I acknowledge that I have read and agree to the Terms of Use and Privacy Notice.
Contact an Agent
Yes, I would like more information from Coldwell Banker. Please use and/or share my information with a Coldwell Banker agent to contact me about my real estate needs.
By clicking Contact I agree a Coldwell Banker Agent may contact me by phone or text message including by automated means and prerecorded messages about real estate services, and that I can access real estate services without providing my phone number. I acknowledge that I have read and agree to the Terms of Use and Privacy Notice.