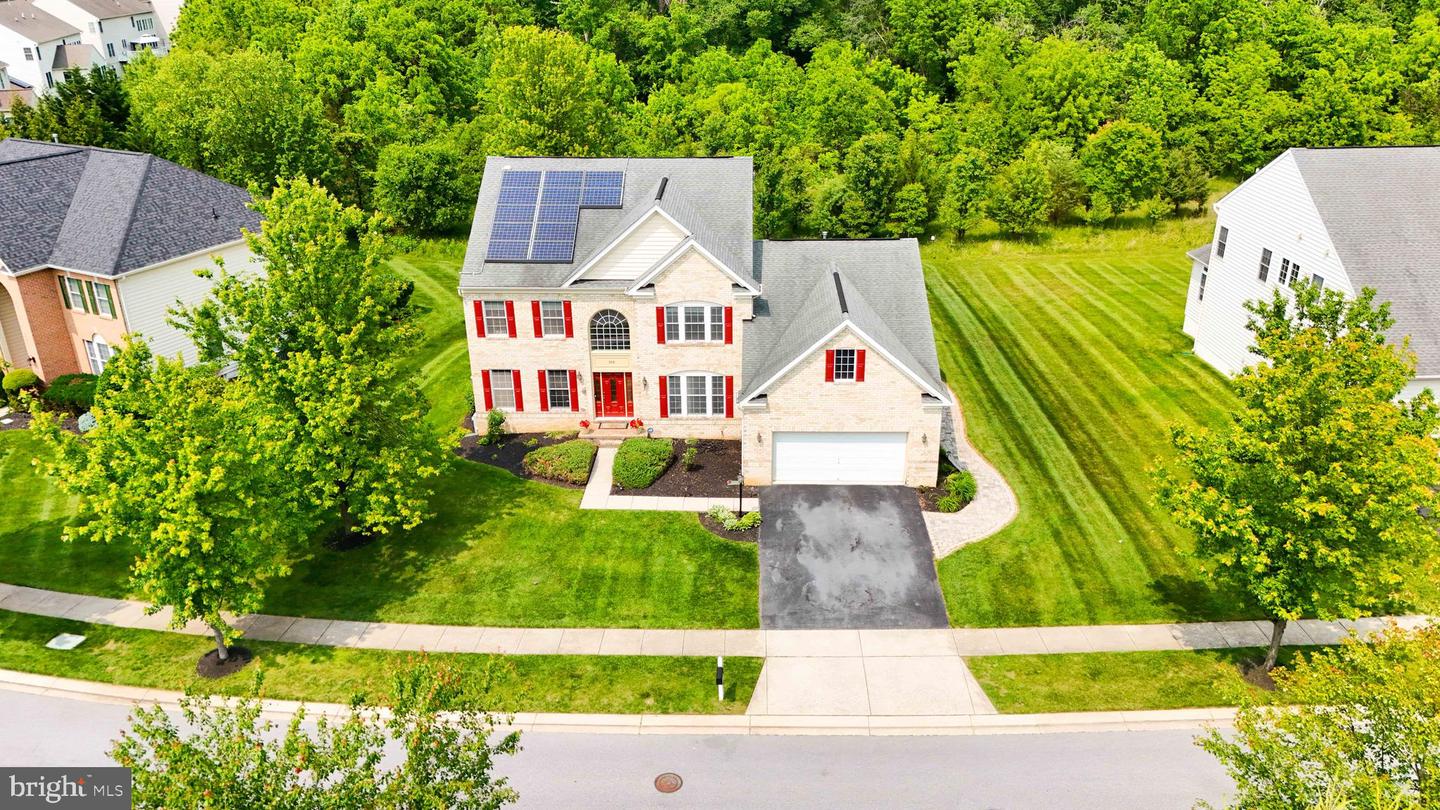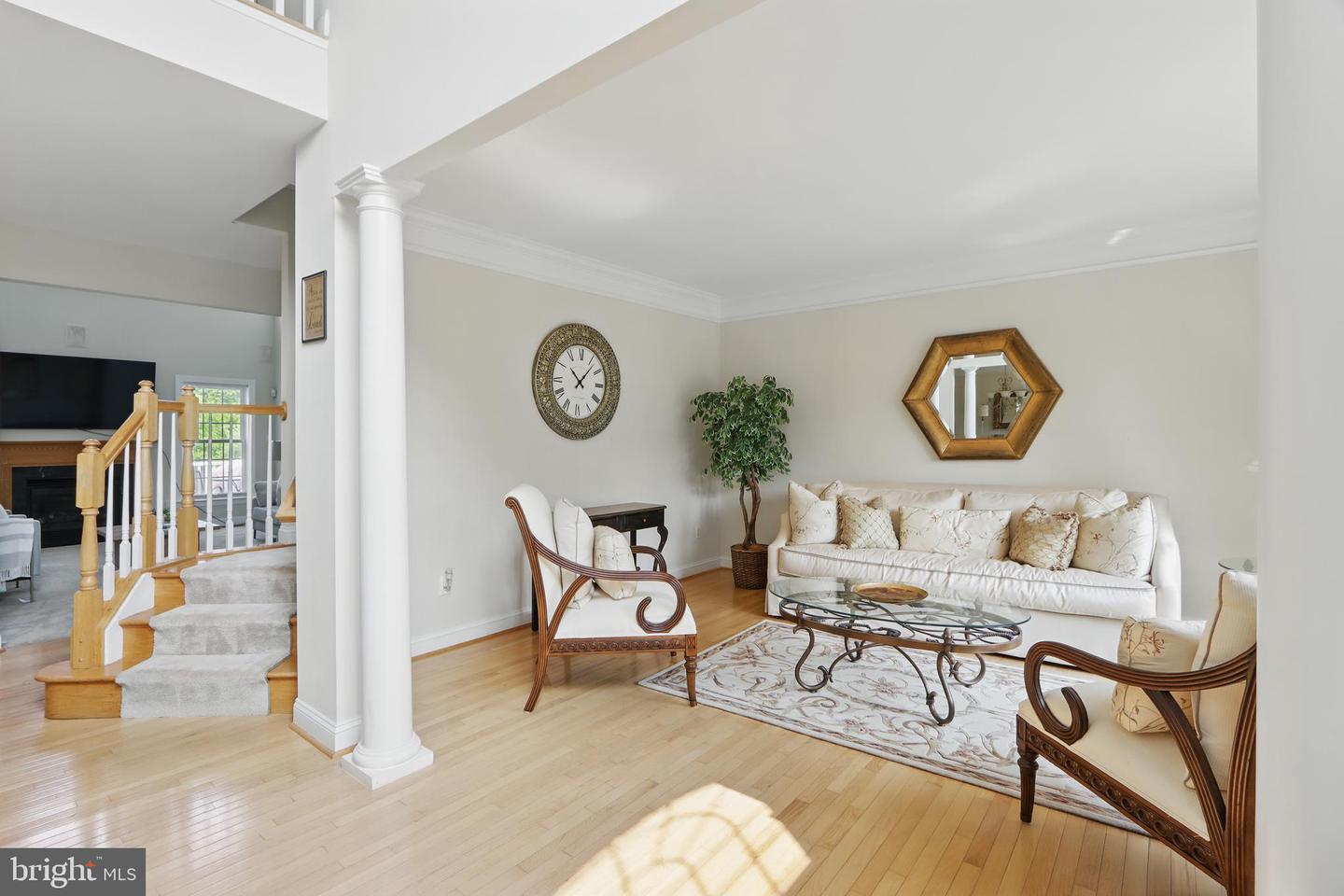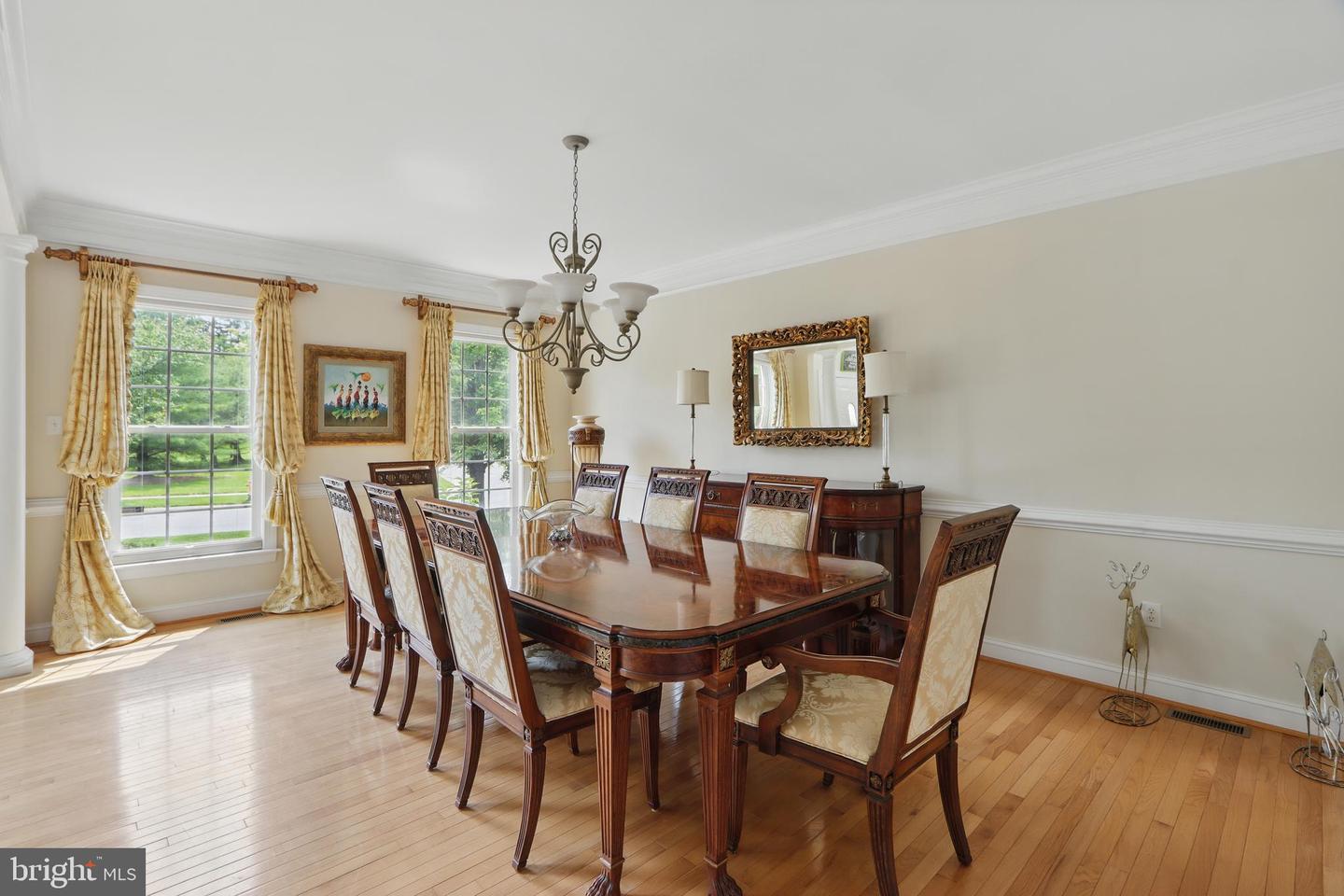


308 Chamborley Dr, Reisterstown, MD 21136
$925,000
5
Beds
4
Baths
4,382
Sq Ft
Single Family
Active
Listed by
Dennis Bentley
Hyatt & Company Real Estate, LLC.
Last updated:
June 17, 2025, 01:50 PM
MLS#
MDBC2130280
Source:
BRIGHTMLS
About This Home
Home Facts
Single Family
4 Baths
5 Bedrooms
Built in 2006
Price Summary
925,000
$211 per Sq. Ft.
MLS #:
MDBC2130280
Last Updated:
June 17, 2025, 01:50 PM
Added:
12 day(s) ago
Rooms & Interior
Bedrooms
Total Bedrooms:
5
Bathrooms
Total Bathrooms:
4
Full Bathrooms:
2
Interior
Living Area:
4,382 Sq. Ft.
Structure
Structure
Architectural Style:
Colonial
Building Area:
4,382 Sq. Ft.
Year Built:
2006
Lot
Lot Size (Sq. Ft):
12,632
Finances & Disclosures
Price:
$925,000
Price per Sq. Ft:
$211 per Sq. Ft.
Contact an Agent
Yes, I would like more information from Coldwell Banker. Please use and/or share my information with a Coldwell Banker agent to contact me about my real estate needs.
By clicking Contact I agree a Coldwell Banker Agent may contact me by phone or text message including by automated means and prerecorded messages about real estate services, and that I can access real estate services without providing my phone number. I acknowledge that I have read and agree to the Terms of Use and Privacy Notice.
Contact an Agent
Yes, I would like more information from Coldwell Banker. Please use and/or share my information with a Coldwell Banker agent to contact me about my real estate needs.
By clicking Contact I agree a Coldwell Banker Agent may contact me by phone or text message including by automated means and prerecorded messages about real estate services, and that I can access real estate services without providing my phone number. I acknowledge that I have read and agree to the Terms of Use and Privacy Notice.