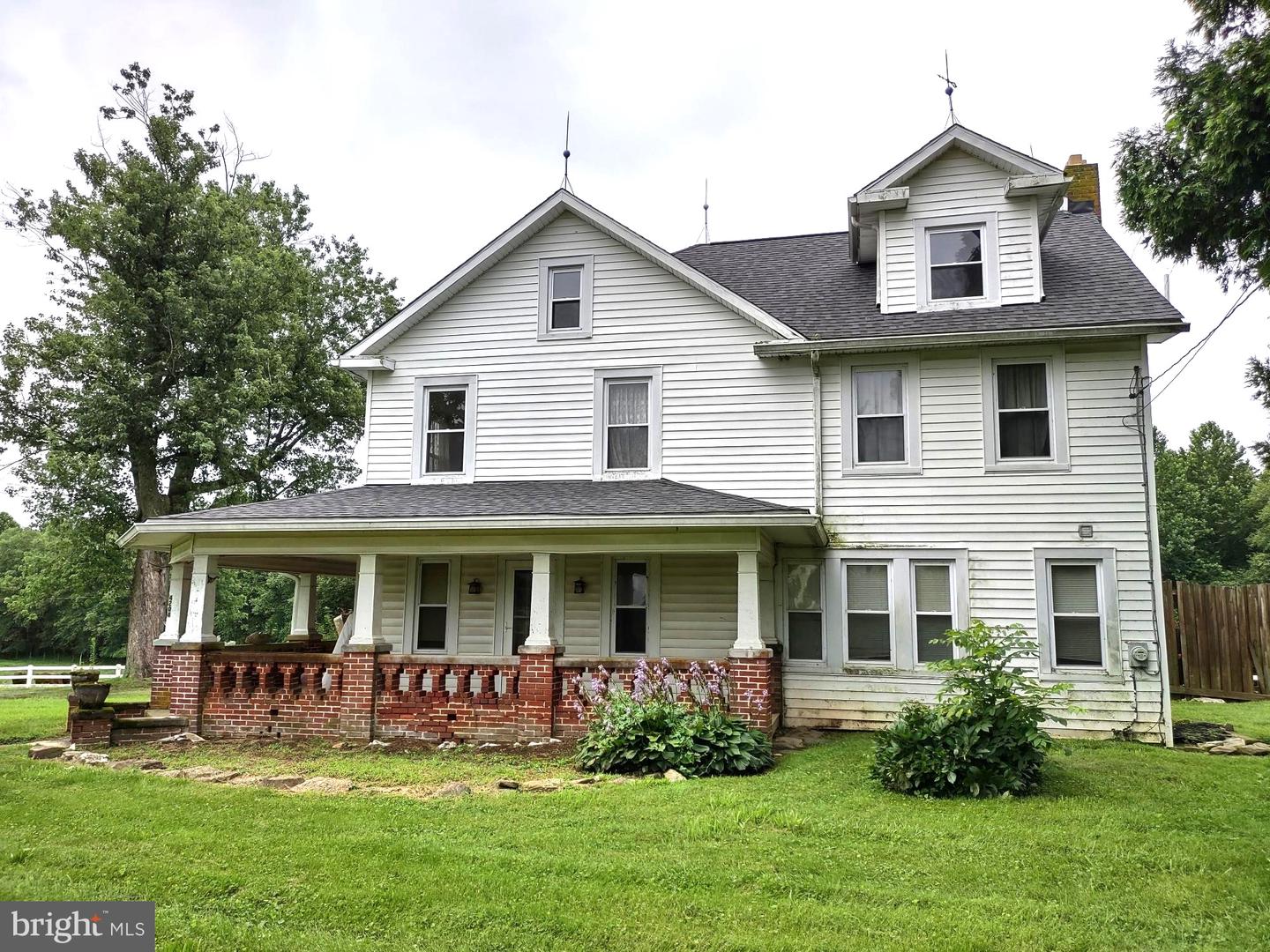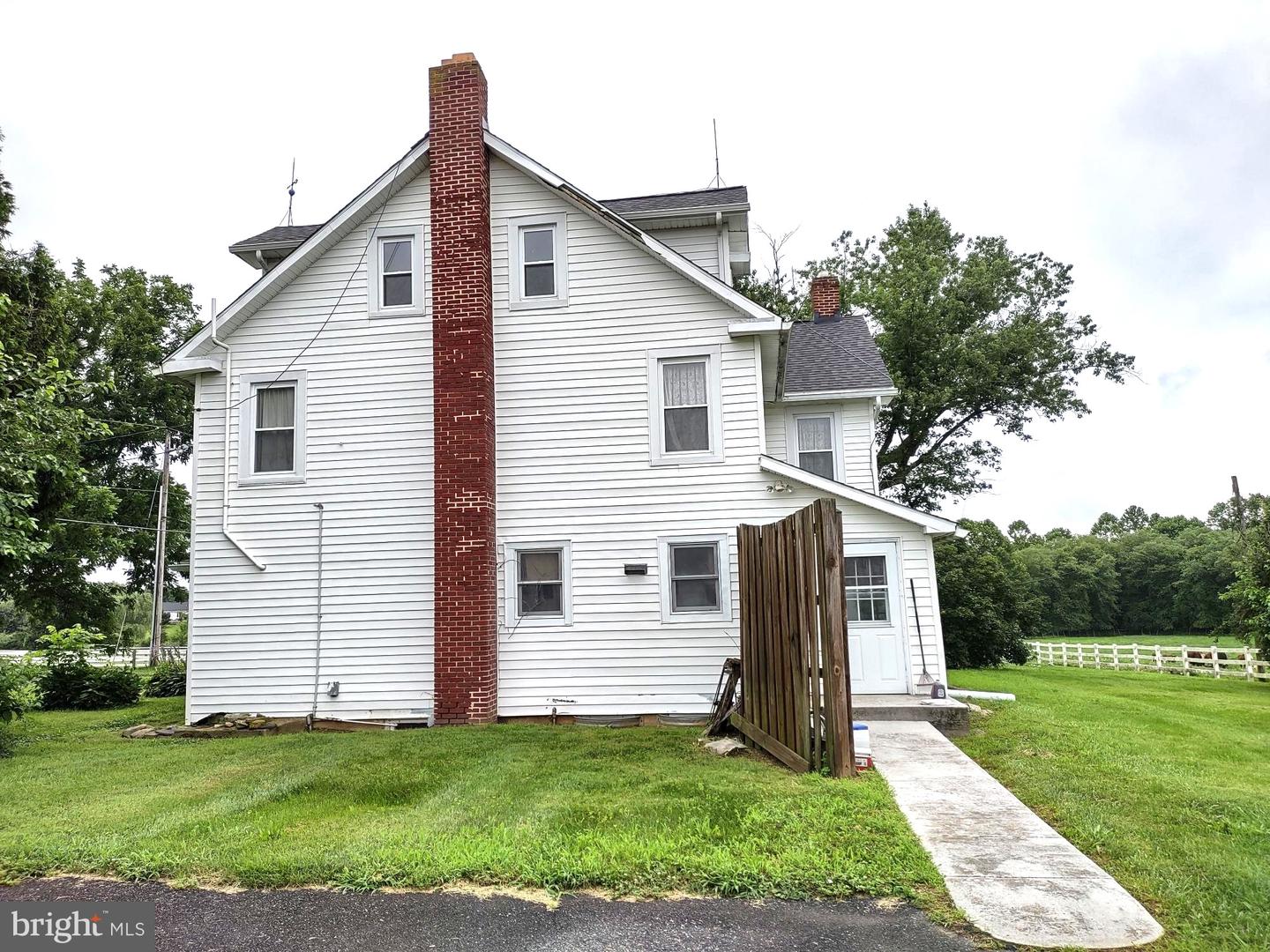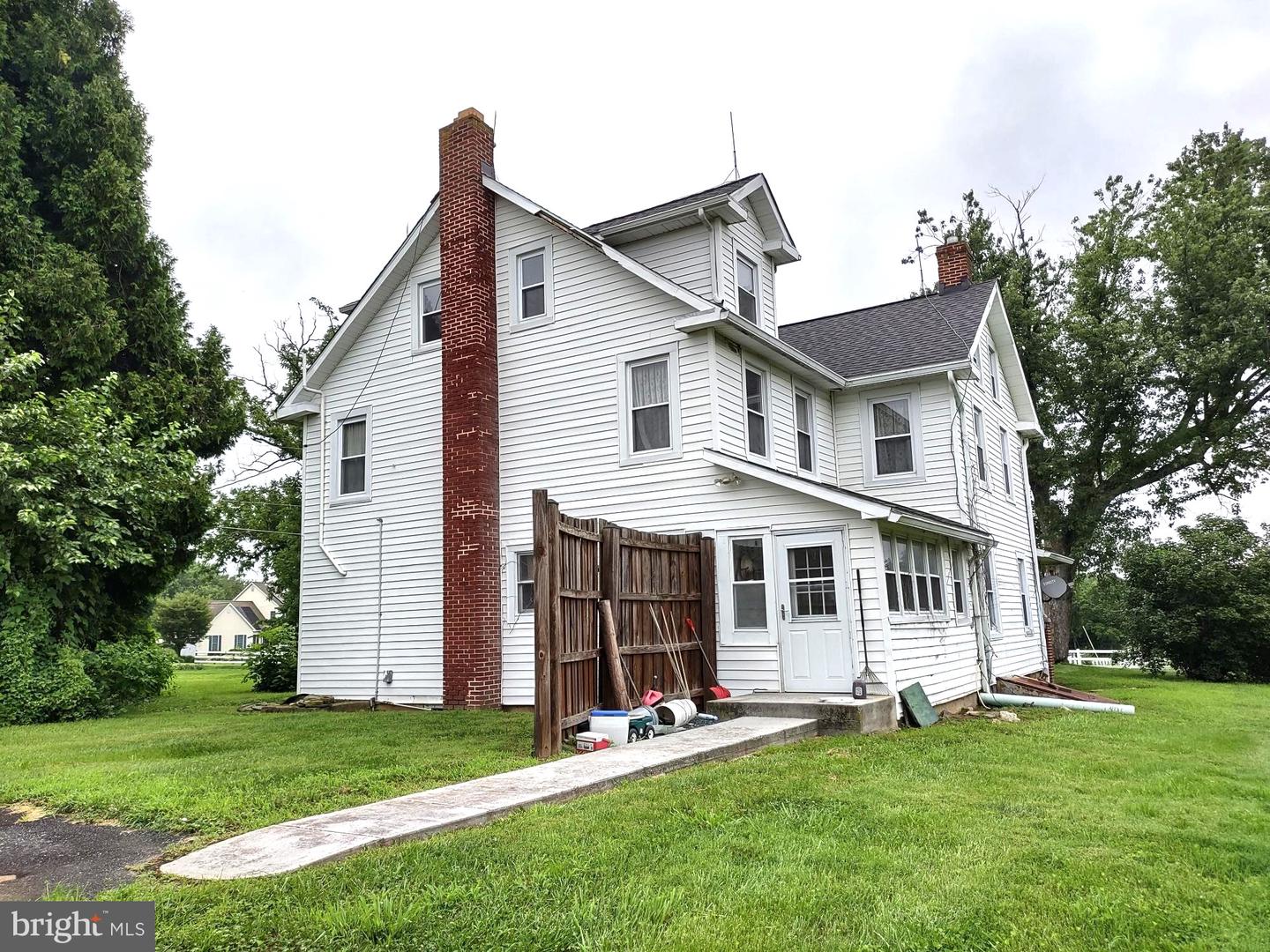


4206 Graceton Rd, Pylesville, MD 21132
$1,600,000
7
Beds
2
Baths
4,942
Sq Ft
Single Family
Pending
Listed by
Aimee C O'Neill
O'Neill Enterprises Realty
Last updated:
September 22, 2025, 07:31 AM
MLS#
MDHR2045386
Source:
BRIGHTMLS
About This Home
Home Facts
Single Family
2 Baths
7 Bedrooms
Built in 1920
Price Summary
1,600,000
$323 per Sq. Ft.
MLS #:
MDHR2045386
Last Updated:
September 22, 2025, 07:31 AM
Added:
2 month(s) ago
Rooms & Interior
Bedrooms
Total Bedrooms:
7
Bathrooms
Total Bathrooms:
2
Full Bathrooms:
2
Interior
Living Area:
4,942 Sq. Ft.
Structure
Structure
Architectural Style:
Farmhouse/National Folk
Building Area:
4,942 Sq. Ft.
Year Built:
1920
Lot
Lot Size (Sq. Ft):
2,513,412
Finances & Disclosures
Price:
$1,600,000
Price per Sq. Ft:
$323 per Sq. Ft.
Contact an Agent
Yes, I would like more information from Coldwell Banker. Please use and/or share my information with a Coldwell Banker agent to contact me about my real estate needs.
By clicking Contact I agree a Coldwell Banker Agent may contact me by phone or text message including by automated means and prerecorded messages about real estate services, and that I can access real estate services without providing my phone number. I acknowledge that I have read and agree to the Terms of Use and Privacy Notice.
Contact an Agent
Yes, I would like more information from Coldwell Banker. Please use and/or share my information with a Coldwell Banker agent to contact me about my real estate needs.
By clicking Contact I agree a Coldwell Banker Agent may contact me by phone or text message including by automated means and prerecorded messages about real estate services, and that I can access real estate services without providing my phone number. I acknowledge that I have read and agree to the Terms of Use and Privacy Notice.