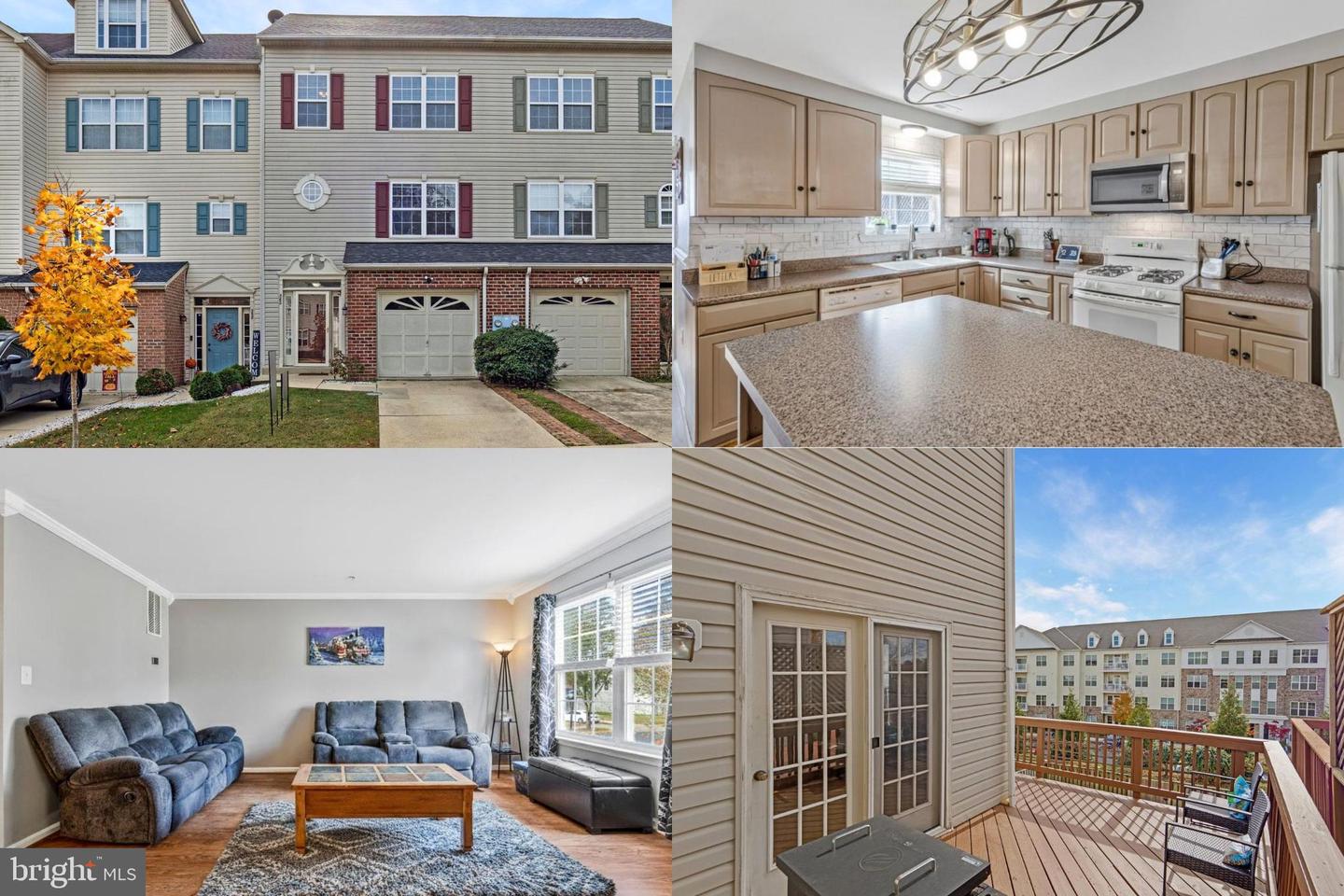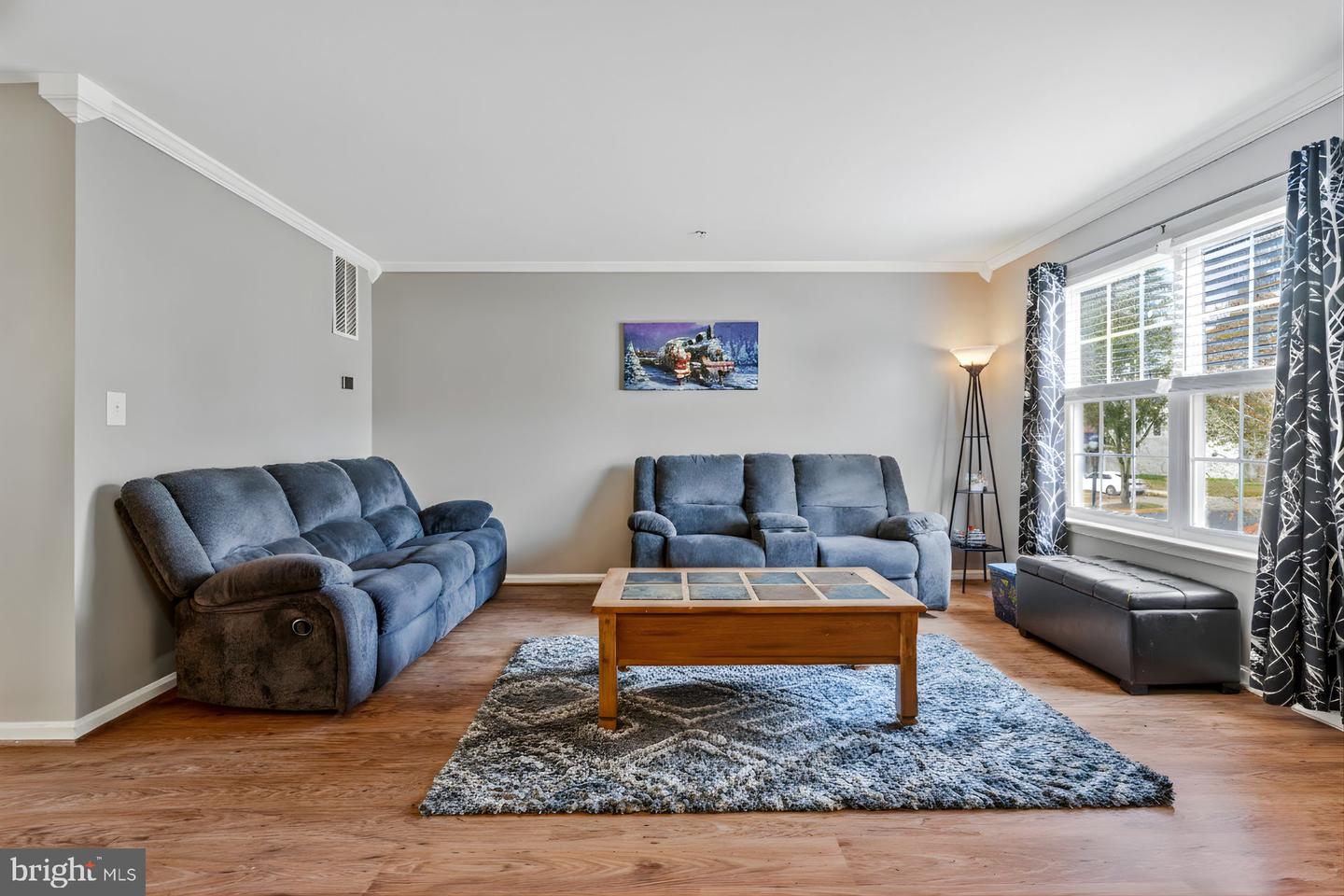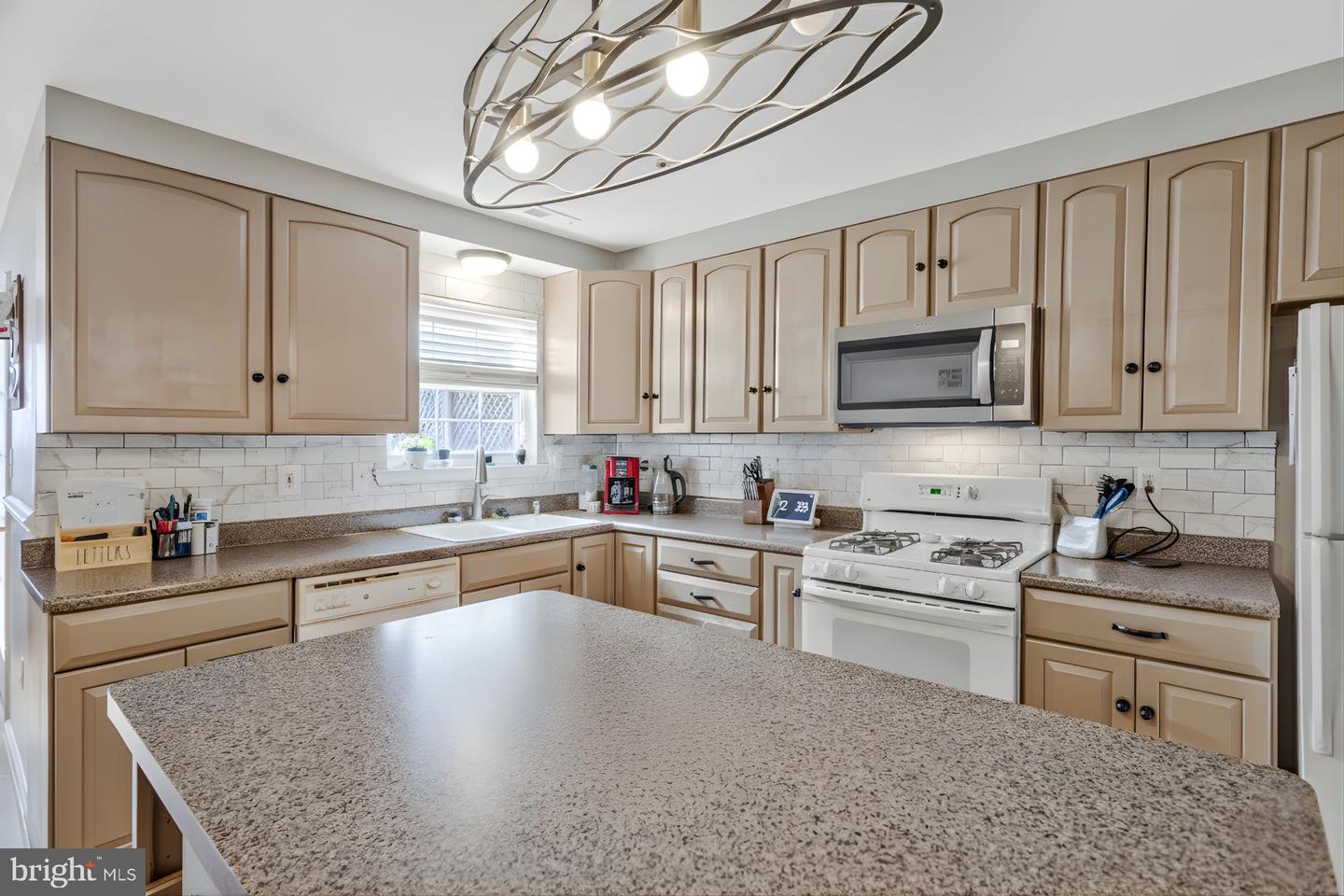


362 Cambridge Pl, Prince Frederick, MD 20678
Active
Listed by
Sarah A. Reynolds
Kristen H Brooks
Keller Williams Realty
Last updated:
November 13, 2025, 02:39 PM
MLS#
MDCA2023864
Source:
BRIGHTMLS
About This Home
Home Facts
Townhouse
4 Baths
3 Bedrooms
Built in 2002
Price Summary
385,000
$176 per Sq. Ft.
MLS #:
MDCA2023864
Last Updated:
November 13, 2025, 02:39 PM
Added:
8 day(s) ago
Rooms & Interior
Bedrooms
Total Bedrooms:
3
Bathrooms
Total Bathrooms:
4
Full Bathrooms:
2
Interior
Living Area:
2,179 Sq. Ft.
Structure
Structure
Architectural Style:
Colonial
Building Area:
2,179 Sq. Ft.
Year Built:
2002
Lot
Lot Size (Sq. Ft):
1,742
Finances & Disclosures
Price:
$385,000
Price per Sq. Ft:
$176 per Sq. Ft.
See this home in person
Attend an upcoming open house
Sat, Nov 15
01:00 PM - 03:00 PMContact an Agent
Yes, I would like more information from Coldwell Banker. Please use and/or share my information with a Coldwell Banker agent to contact me about my real estate needs.
By clicking Contact I agree a Coldwell Banker Agent may contact me by phone or text message including by automated means and prerecorded messages about real estate services, and that I can access real estate services without providing my phone number. I acknowledge that I have read and agree to the Terms of Use and Privacy Notice.
Contact an Agent
Yes, I would like more information from Coldwell Banker. Please use and/or share my information with a Coldwell Banker agent to contact me about my real estate needs.
By clicking Contact I agree a Coldwell Banker Agent may contact me by phone or text message including by automated means and prerecorded messages about real estate services, and that I can access real estate services without providing my phone number. I acknowledge that I have read and agree to the Terms of Use and Privacy Notice.