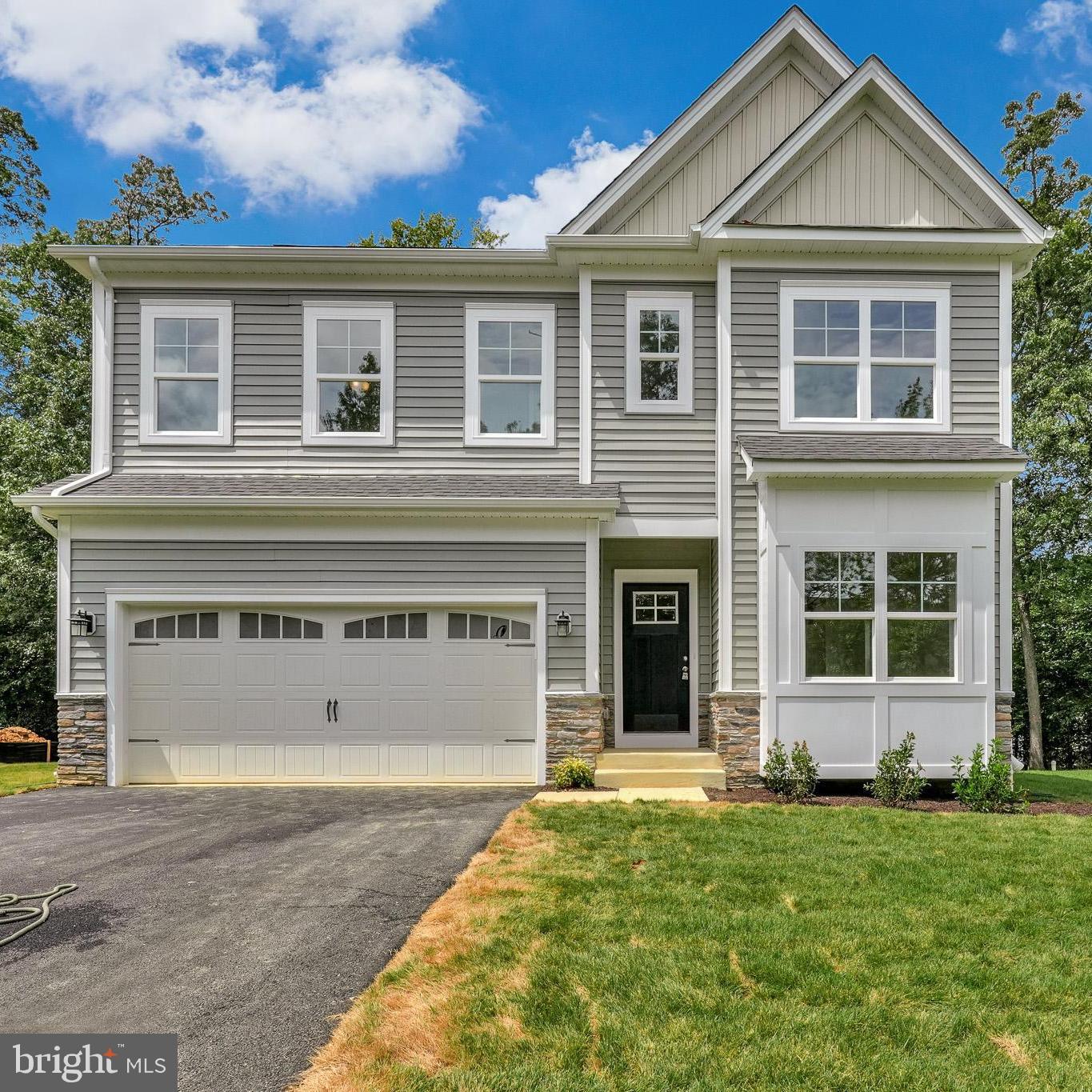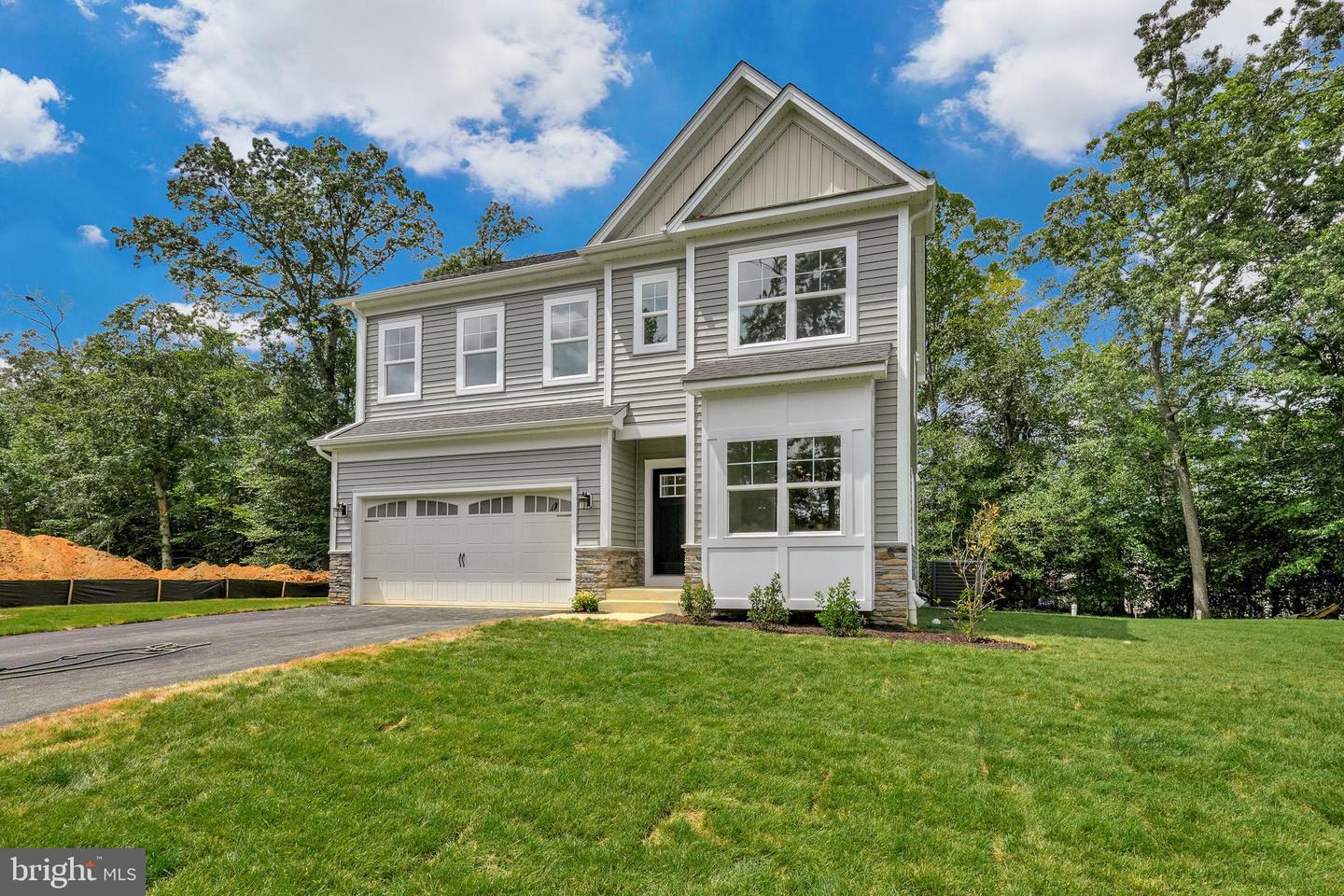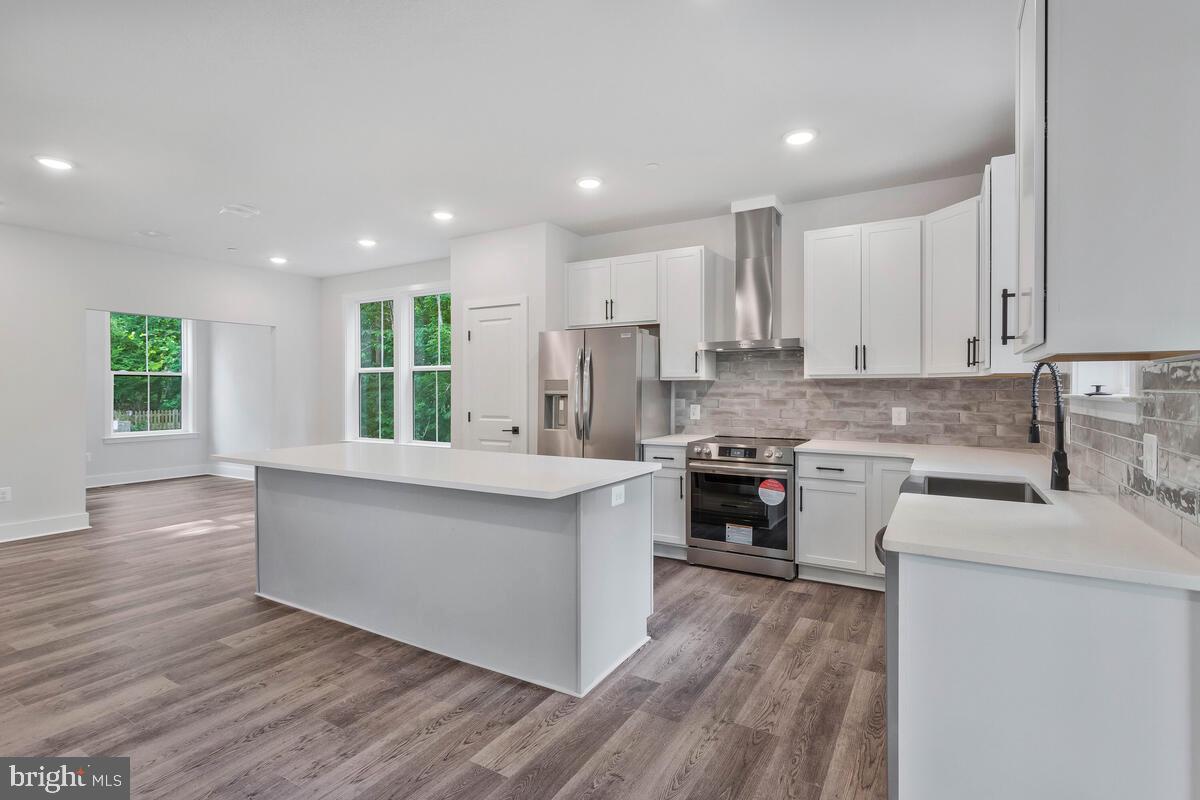126 Kinsey Dr, Prince Frederick, MD 20678
$659,990
4
Beds
3
Baths
2,688
Sq Ft
Single Family
Active
Listed by
Jamie Michelle Richardson
RE/MAX United Real Estate
Last updated:
November 13, 2025, 02:39 PM
MLS#
MDCA2023270
Source:
BRIGHTMLS
About This Home
Home Facts
Single Family
3 Baths
4 Bedrooms
Built in 2025
Price Summary
659,990
$245 per Sq. Ft.
MLS #:
MDCA2023270
Last Updated:
November 13, 2025, 02:39 PM
Added:
1 month(s) ago
Rooms & Interior
Bedrooms
Total Bedrooms:
4
Bathrooms
Total Bathrooms:
3
Full Bathrooms:
2
Interior
Living Area:
2,688 Sq. Ft.
Structure
Structure
Architectural Style:
Colonial, Craftsman
Building Area:
2,688 Sq. Ft.
Year Built:
2025
Lot
Lot Size (Sq. Ft):
38,332
Finances & Disclosures
Price:
$659,990
Price per Sq. Ft:
$245 per Sq. Ft.
Contact an Agent
Yes, I would like more information from Coldwell Banker. Please use and/or share my information with a Coldwell Banker agent to contact me about my real estate needs.
By clicking Contact I agree a Coldwell Banker Agent may contact me by phone or text message including by automated means and prerecorded messages about real estate services, and that I can access real estate services without providing my phone number. I acknowledge that I have read and agree to the Terms of Use and Privacy Notice.
Contact an Agent
Yes, I would like more information from Coldwell Banker. Please use and/or share my information with a Coldwell Banker agent to contact me about my real estate needs.
By clicking Contact I agree a Coldwell Banker Agent may contact me by phone or text message including by automated means and prerecorded messages about real estate services, and that I can access real estate services without providing my phone number. I acknowledge that I have read and agree to the Terms of Use and Privacy Notice.


