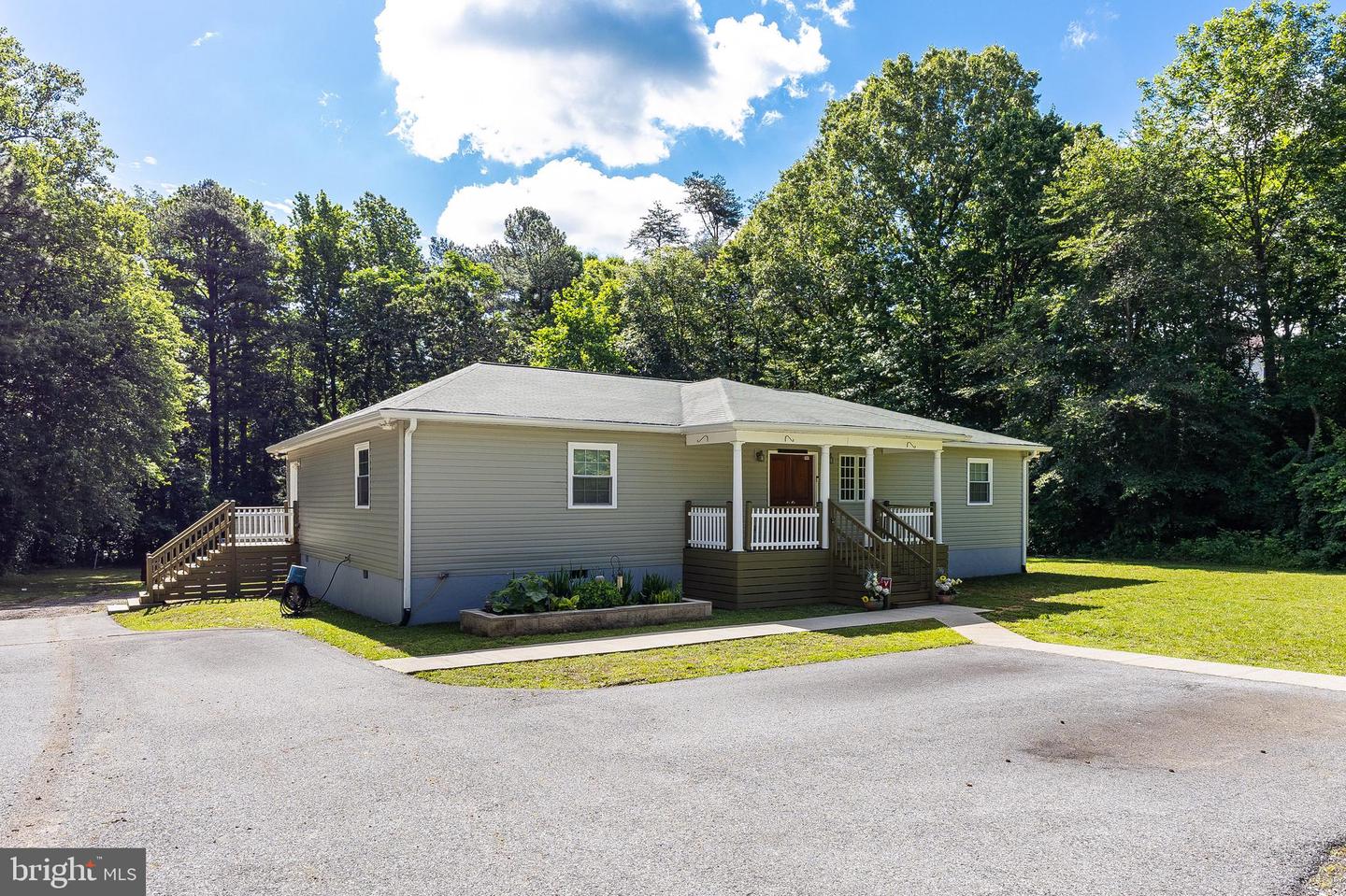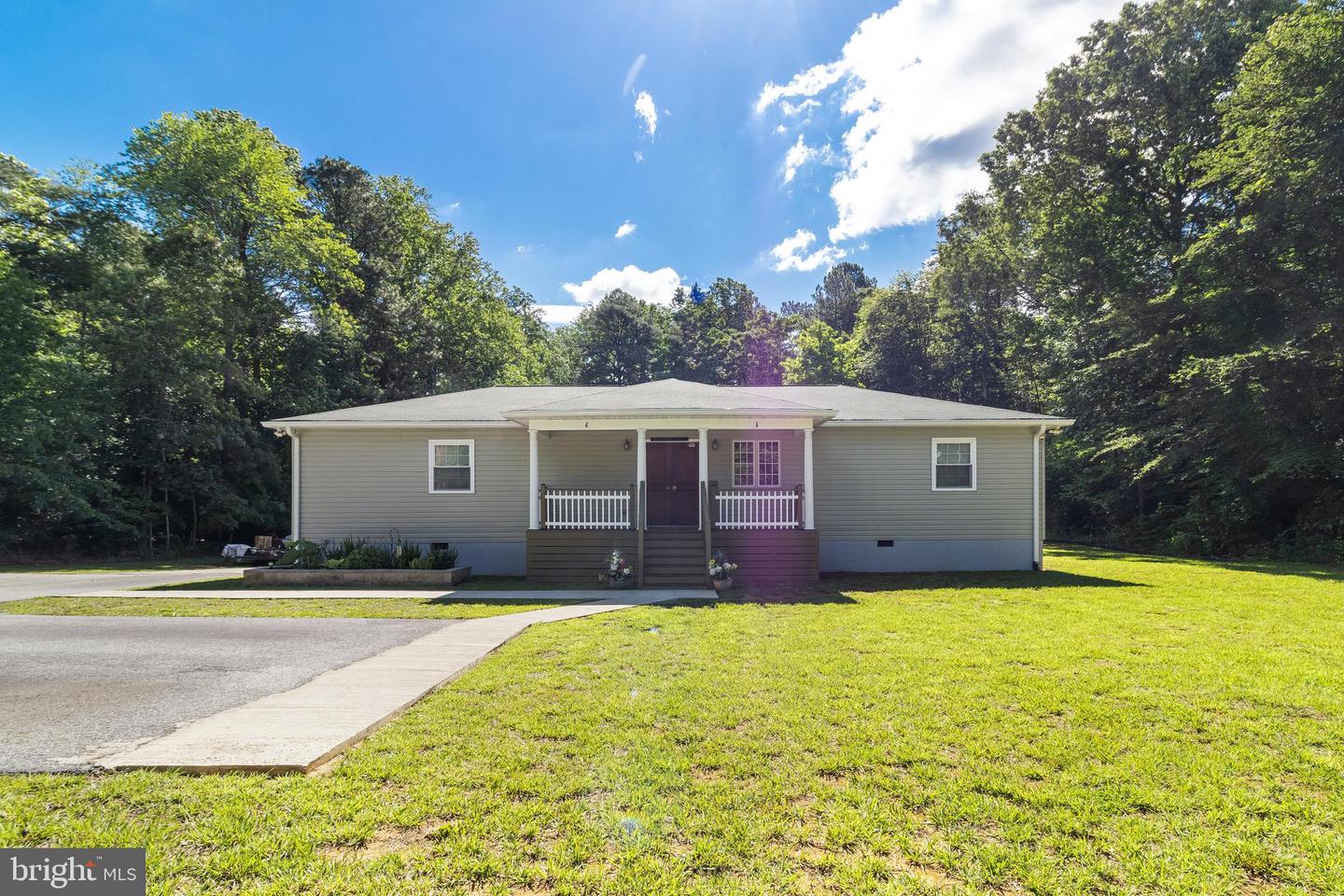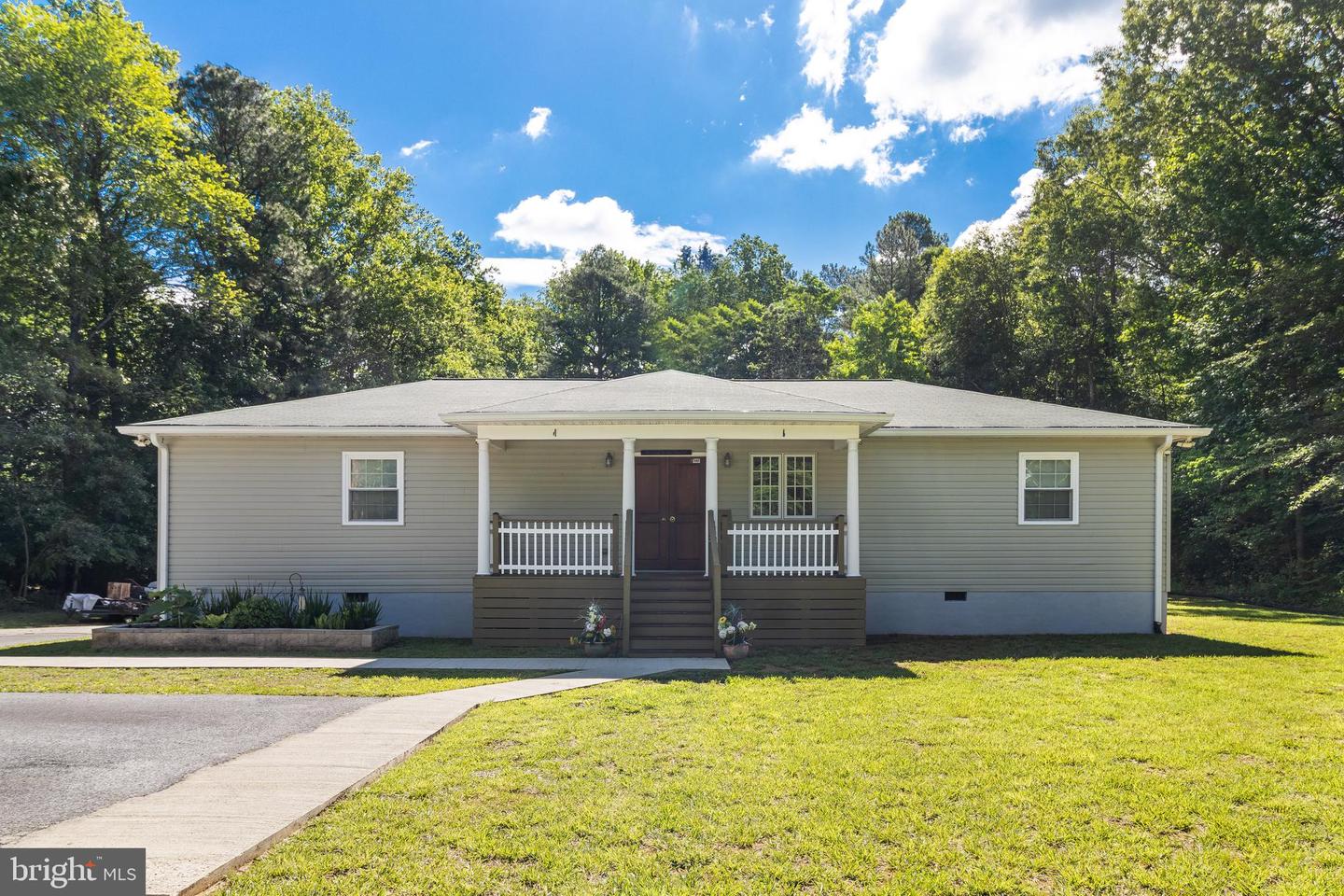


100 Mason Rd, Prince Frederick, MD 20678
$484,000
3
Beds
2
Baths
2,160
Sq Ft
Single Family
Active
Listed by
Deija Henderson
Oe Realty
Last updated:
July 23, 2025, 02:03 PM
MLS#
MDCA2021154
Source:
BRIGHTMLS
About This Home
Home Facts
Single Family
2 Baths
3 Bedrooms
Built in 2014
Price Summary
484,000
$224 per Sq. Ft.
MLS #:
MDCA2021154
Last Updated:
July 23, 2025, 02:03 PM
Added:
2 month(s) ago
Rooms & Interior
Bedrooms
Total Bedrooms:
3
Bathrooms
Total Bathrooms:
2
Full Bathrooms:
2
Interior
Living Area:
2,160 Sq. Ft.
Structure
Structure
Architectural Style:
Ranch/Rambler
Building Area:
2,160 Sq. Ft.
Year Built:
2014
Lot
Lot Size (Sq. Ft):
61,855
Finances & Disclosures
Price:
$484,000
Price per Sq. Ft:
$224 per Sq. Ft.
Contact an Agent
Yes, I would like more information from Coldwell Banker. Please use and/or share my information with a Coldwell Banker agent to contact me about my real estate needs.
By clicking Contact I agree a Coldwell Banker Agent may contact me by phone or text message including by automated means and prerecorded messages about real estate services, and that I can access real estate services without providing my phone number. I acknowledge that I have read and agree to the Terms of Use and Privacy Notice.
Contact an Agent
Yes, I would like more information from Coldwell Banker. Please use and/or share my information with a Coldwell Banker agent to contact me about my real estate needs.
By clicking Contact I agree a Coldwell Banker Agent may contact me by phone or text message including by automated means and prerecorded messages about real estate services, and that I can access real estate services without providing my phone number. I acknowledge that I have read and agree to the Terms of Use and Privacy Notice.