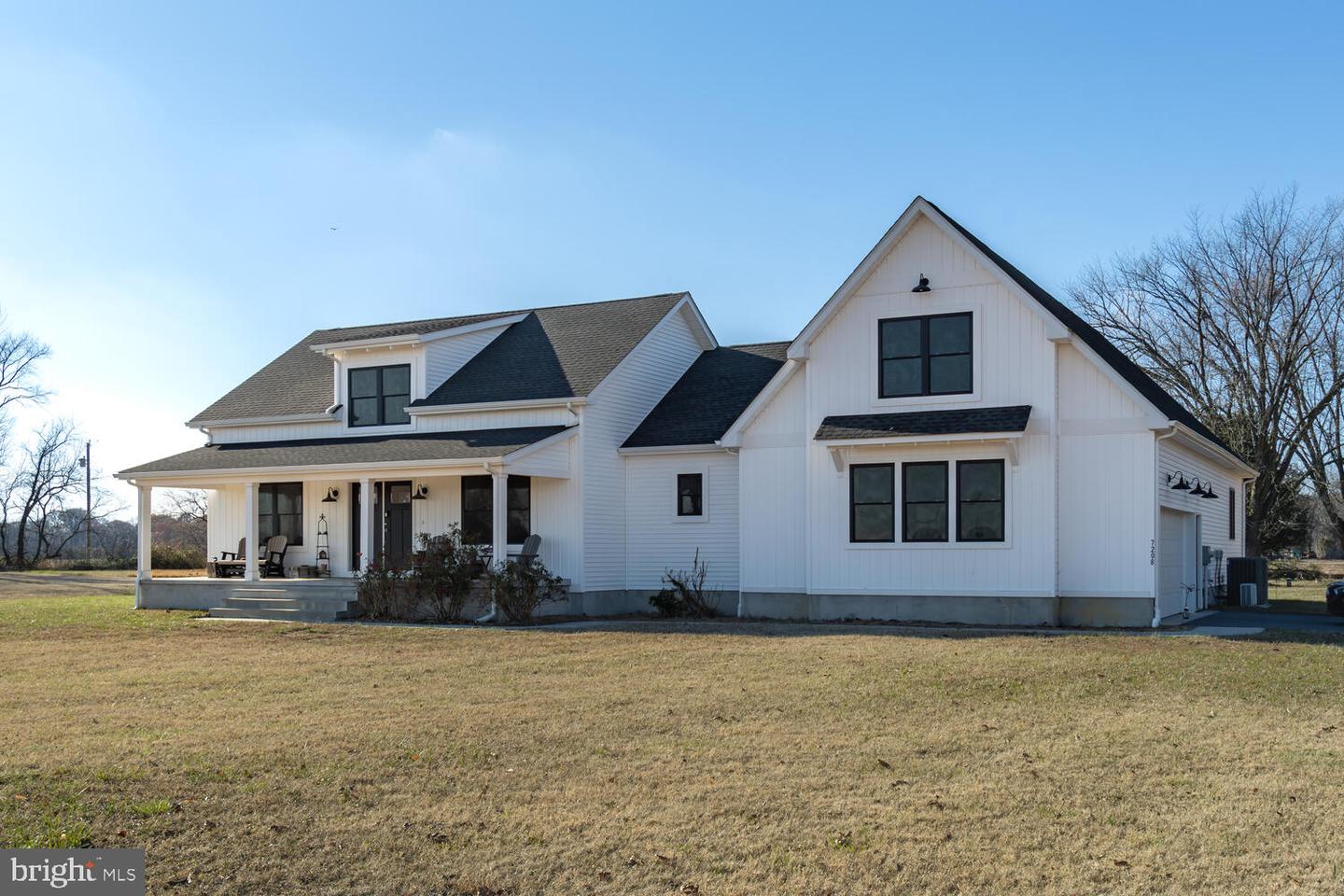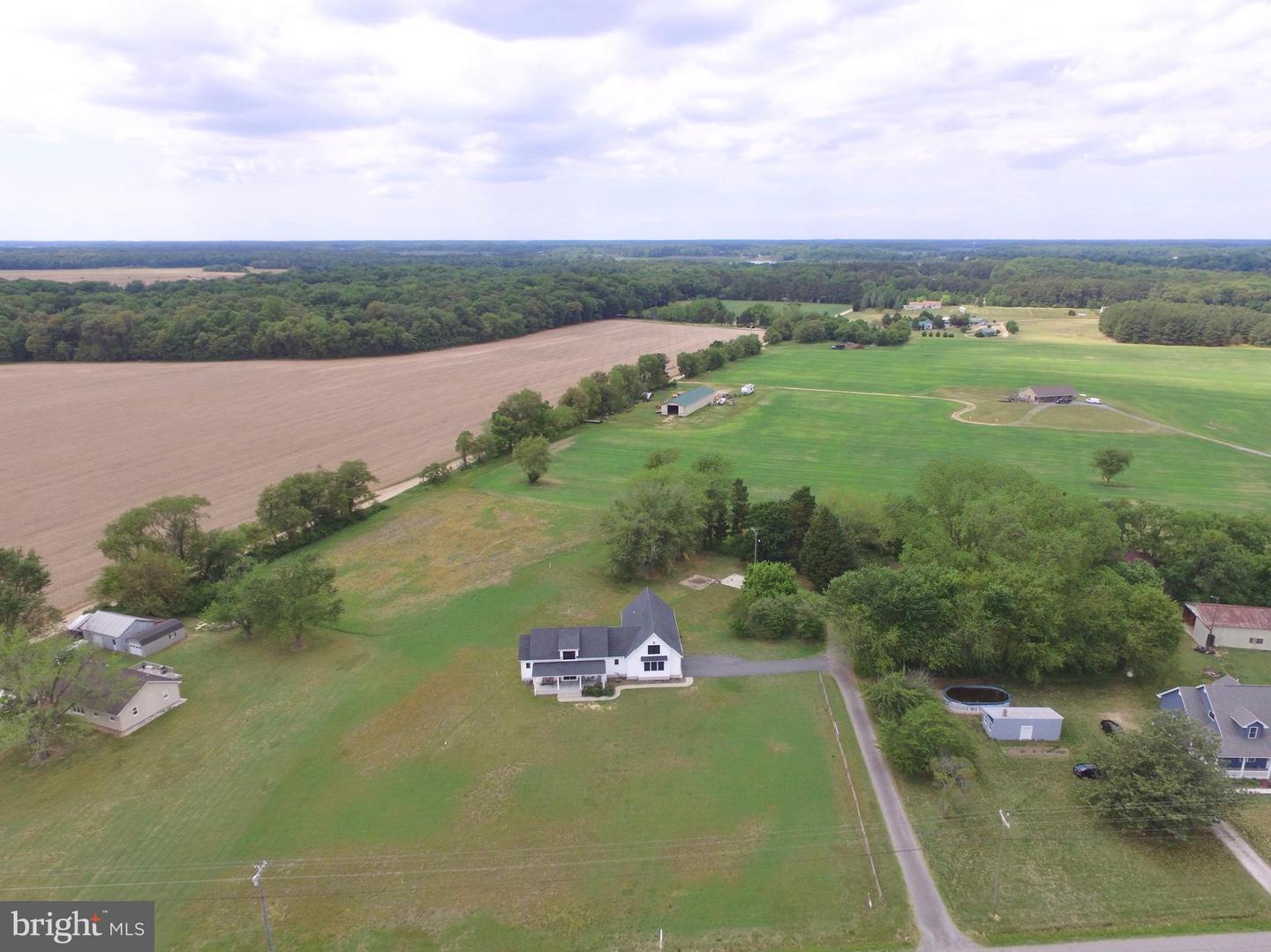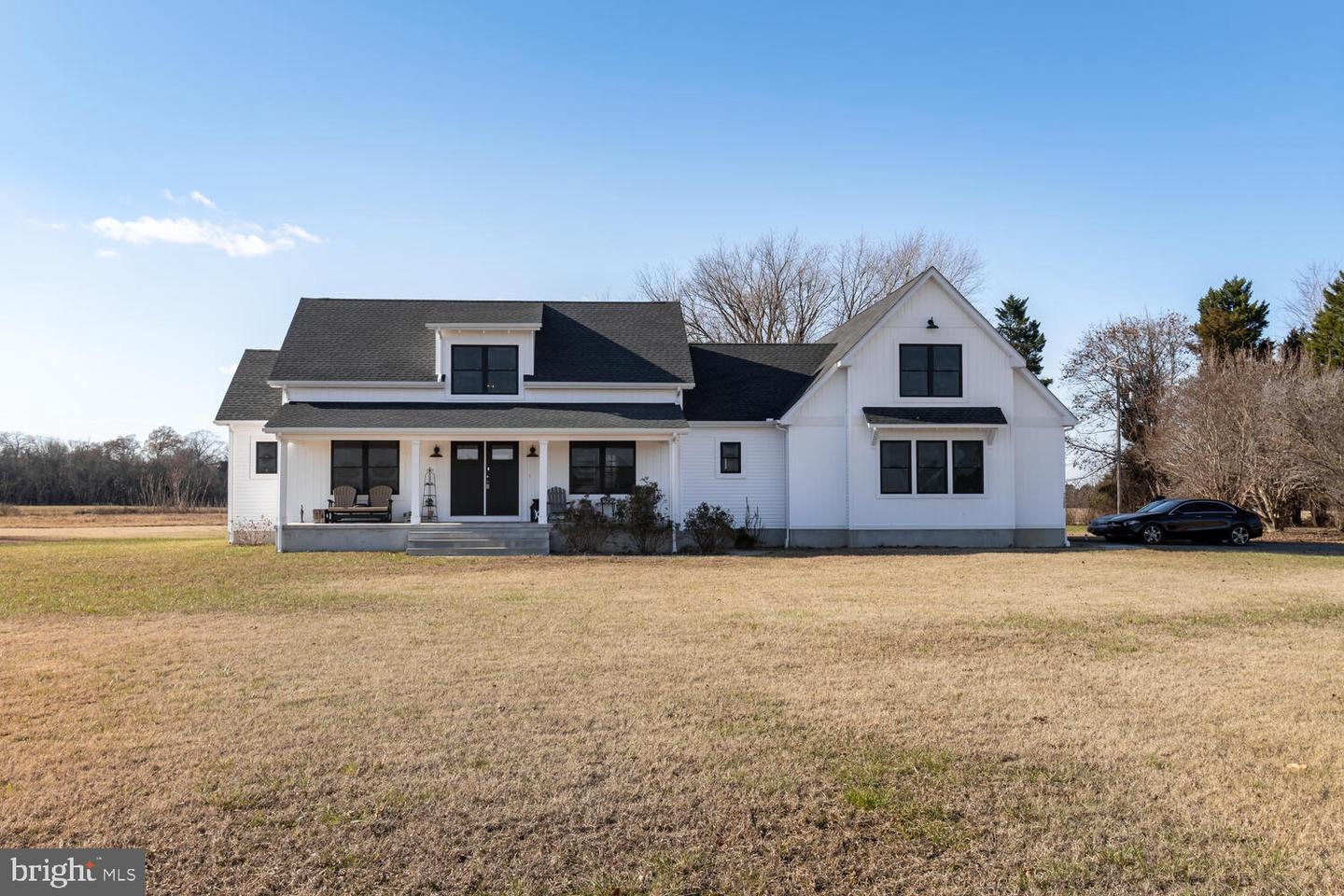


7208 Harmony Rd, Preston, MD 21655
$619,000
3
Beds
3
Baths
3,802
Sq Ft
Single Family
Active
Listed by
Kimberly J Crouch
Benson & Mangold, LLC.
Last updated:
June 4, 2025, 01:41 PM
MLS#
MDCM2005114
Source:
BRIGHTMLS
About This Home
Home Facts
Single Family
3 Baths
3 Bedrooms
Built in 2020
Price Summary
619,000
$162 per Sq. Ft.
MLS #:
MDCM2005114
Last Updated:
June 4, 2025, 01:41 PM
Added:
6 month(s) ago
Rooms & Interior
Bedrooms
Total Bedrooms:
3
Bathrooms
Total Bathrooms:
3
Full Bathrooms:
2
Interior
Living Area:
3,802 Sq. Ft.
Structure
Structure
Architectural Style:
Farmhouse/National Folk
Building Area:
3,802 Sq. Ft.
Year Built:
2020
Lot
Lot Size (Sq. Ft):
180,338
Finances & Disclosures
Price:
$619,000
Price per Sq. Ft:
$162 per Sq. Ft.
Contact an Agent
Yes, I would like more information from Coldwell Banker. Please use and/or share my information with a Coldwell Banker agent to contact me about my real estate needs.
By clicking Contact I agree a Coldwell Banker Agent may contact me by phone or text message including by automated means and prerecorded messages about real estate services, and that I can access real estate services without providing my phone number. I acknowledge that I have read and agree to the Terms of Use and Privacy Notice.
Contact an Agent
Yes, I would like more information from Coldwell Banker. Please use and/or share my information with a Coldwell Banker agent to contact me about my real estate needs.
By clicking Contact I agree a Coldwell Banker Agent may contact me by phone or text message including by automated means and prerecorded messages about real estate services, and that I can access real estate services without providing my phone number. I acknowledge that I have read and agree to the Terms of Use and Privacy Notice.