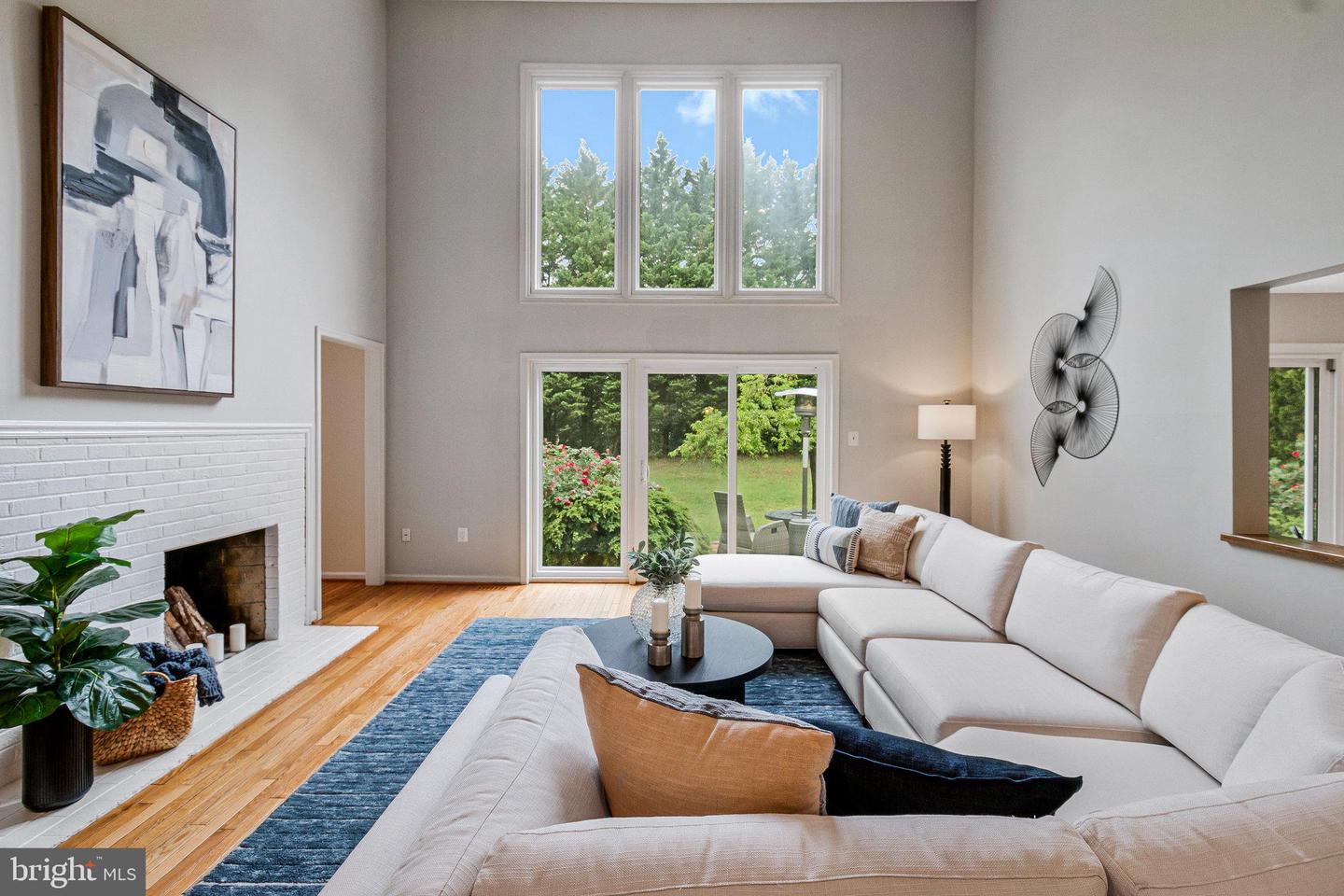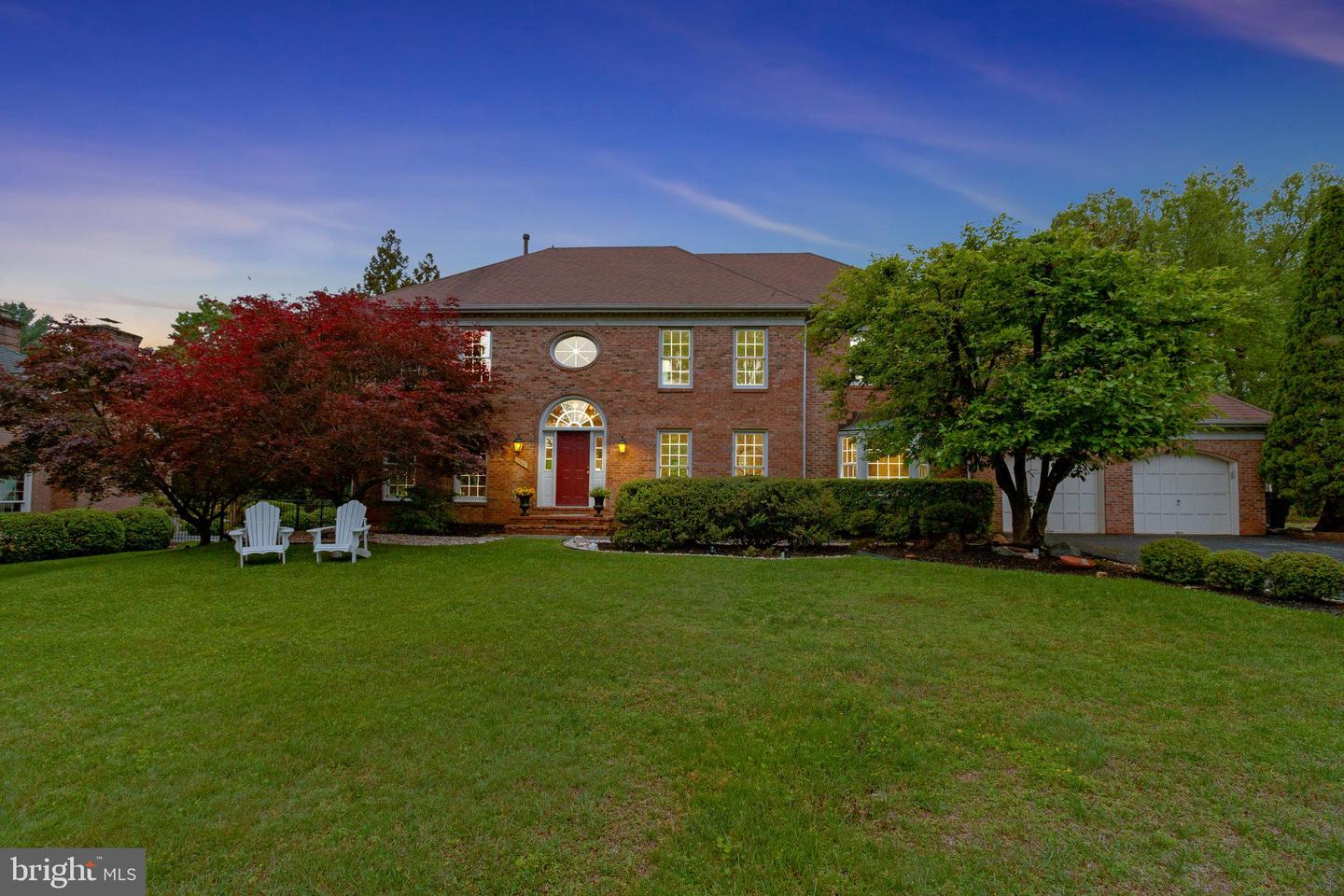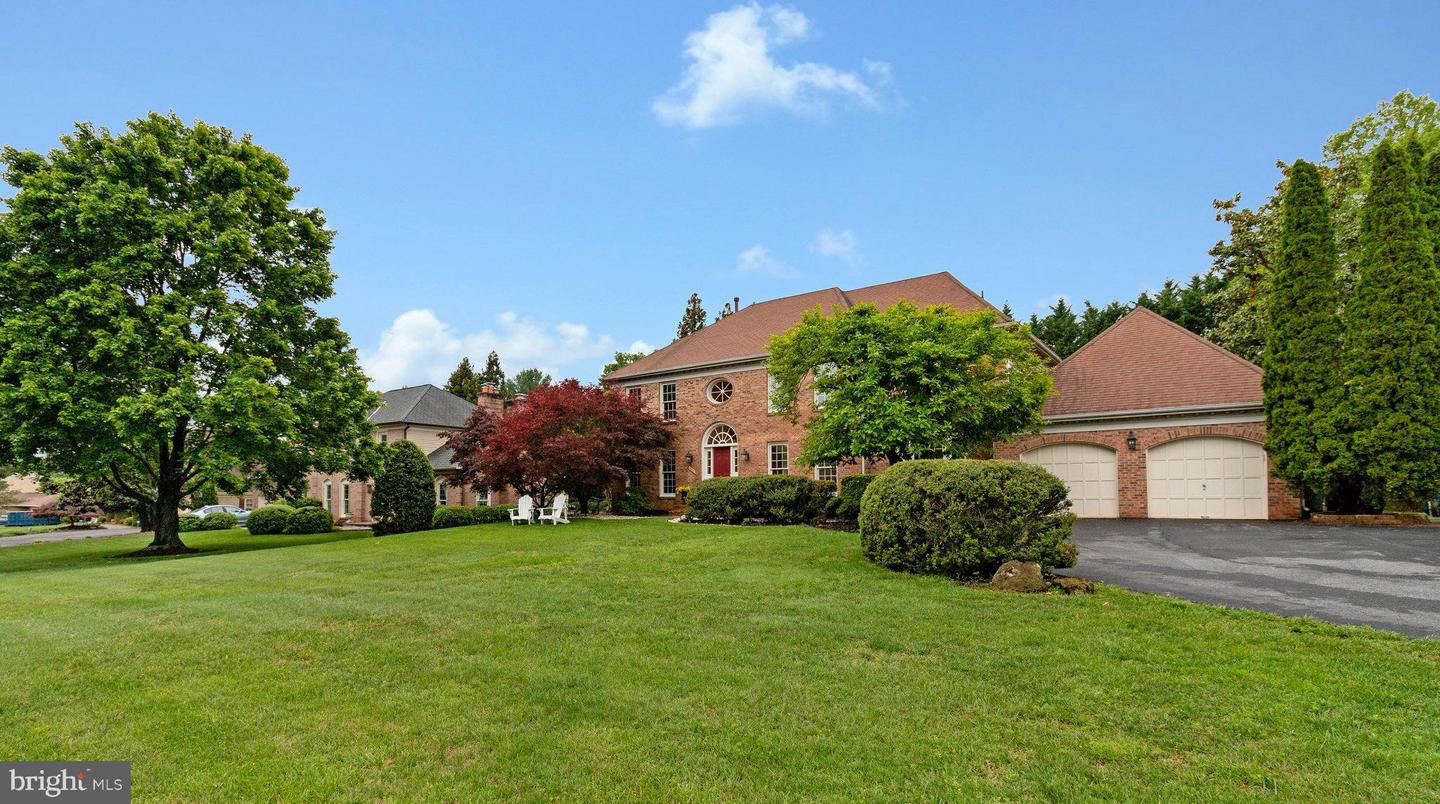Step into this timeless Classic Colonial, thoughtfully updated and perfectly positioned in Potomac’s exclusive Falconhurst neighborhood. Set on a flat 0.46-acre lot, this 6-bedroom, 4.5-bath home offers a blend of sophistication and comfort, with beautifully appointed interiors and a backyard designed for both relaxation and entertaining. A stately brick exterior and flagstone walkway welcome you home, while mature trees and lush landscaping surround the property, ensuring peace and privacy. The flagstone patio off the kitchen extends your living space outdoors, and the fully fenced backyard creates a private haven for gathering, play, or quiet moments.
Inside, the home is filled with natural light and offers an inviting, open layout. Refinished hardwood floors and tasteful lighting add warmth and elegance throughout much of the main level. A striking two-story foyer greets you with marble-style porcelain tile, a dramatic curved staircase, sidelights, and an atrium window accented by a decorative oval detail. The living room features a wood-burning fireplace with a marble surround, oversized windows, crown molding, recessed lighting, and sliding glass doors that bring the outdoors in. The formal dining room is beautifully appointed with crown molding, chair rail, tall front-facing windows, and a contemporary chandelier. A private office, complete with built-in bookcases, a closet, and generous windows, offers a quiet retreat for work or study.
The renovated kitchen is both stylish and functional, featuring 42” white cabinetry with crown molding, stainless steel appliances, quartz countertops, and a spacious center island with bar seating and elegant pendant lighting. A marble backsplash adds texture, while a bay window with built-in seating creates a cozy nook for casual dining. The adjoining breakfast area opens directly to the rear patio for effortless indoor-outdoor flow. The show-stopping two-story family room is bathed in natural light and anchored by a second wood-burning fireplace with a painted brick surround and sliding glass doors leading to the backyard. Also on the main level are a chic powder room with a marble-topped vanity and porcelain sink, and a laundry room with front-load washer and dryer, utility sink, and ceramic tile flooring.
Upstairs, a spacious landing with views of the two-story family room connects to four generously sized bedrooms. Bedrooms 2 and 3 feature new carpet, fresh paint and share a beautifully updated Jack & Jill bathroom. Bedroom 4 enjoys the privacy of its own ensuite bath, also renovated, along with a large closet. The expansive primary suite is a true retreat, offering two walk-in closets and a luxurious spa-inspired bath complete with a walk-in shower, elegant soaking tub, double vanity, ceramic tile flooring, modern lighting, and abundant storage.
The fully finished lower level offers versatility and style, featuring new luxury vinyl plank flooring, fresh recessed lighting, and a spacious recreation area perfect for relaxing or entertaining. A fifth bedroom includes a closet, egress window, and flexible space ideal for a home office or study. A full bath with an updated vanity, tiled shower, and modern fixtures provides added convenience. Ample storage completes the lower level.
This exceptional home in Falconhurst blends classic elegance with modern updates in a serene yet accessible setting—just minutes from Potomac Village, top-rated schools, parks, and major commuter routes.
Experience the best of Potomac living in a home that welcomes you with both charm and comfort.


