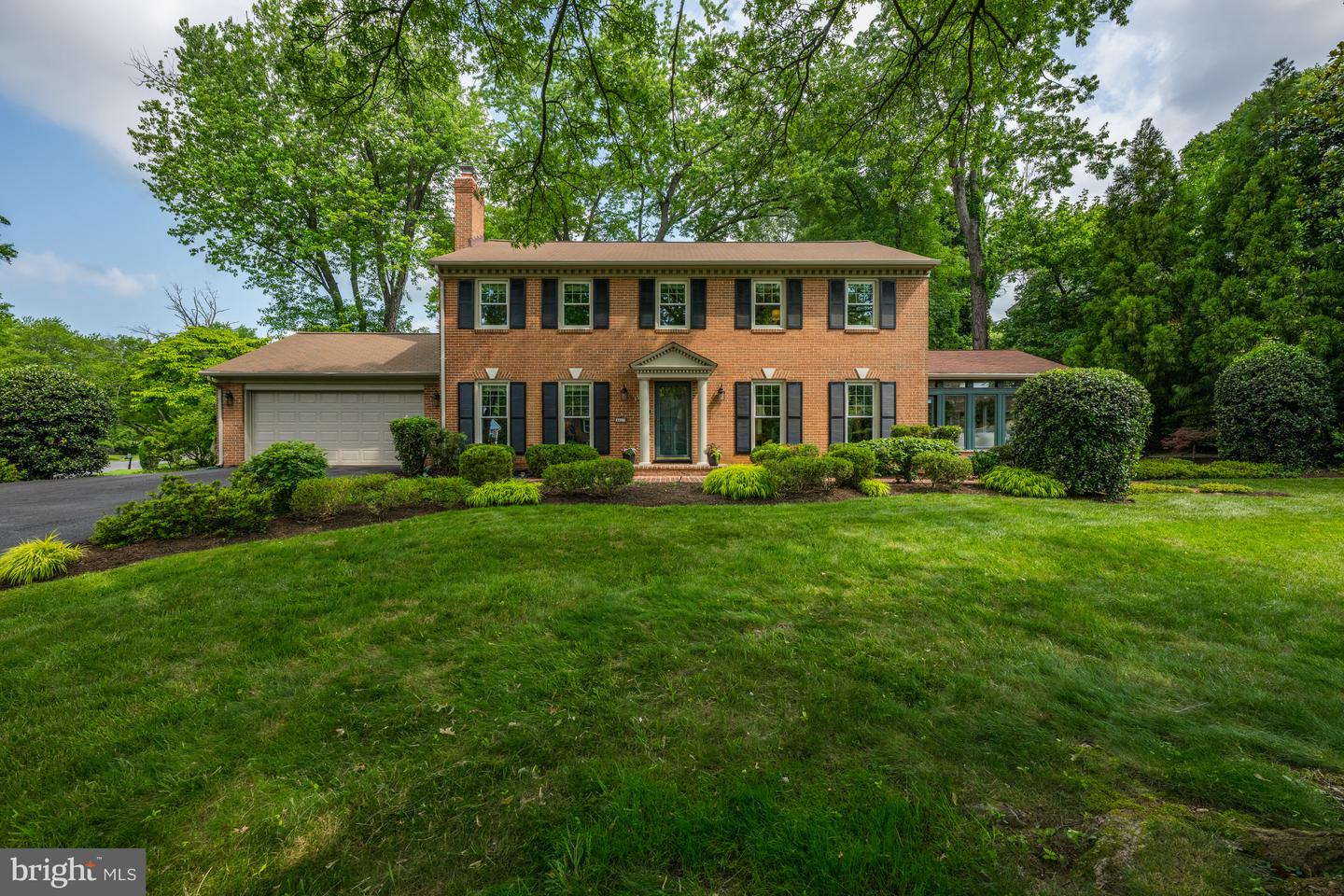The owners of this brick Colonial have taken the term "move-in condition" to a whole new level! Recently updated and meticulously maintained, it offers wonderful spaces for entertaining as well as comfortable family living, indoors and out!
The beautifully landscaped yard, which includes front and rear patios, can be seen from the many windows throughout the house, especially the fabulous Sunroom with its vaulted, beamed beadboard ceiling, Pella windows on three sides, and doors to the front and rear Patios.
Enter the house through a covered, pillared entry in the Foyer that opens into the Living Room with its floor-to-ceiling windows and atrium doors to the Sunroom. The recently remodeled Powder Room is also off the Foyer. The Family Room, currently used as a home Office, features a wood-burning fireplace with mantel flanked by built-in shelves and cabinets. The Dining Room features a custom chandelier, chair rail with paneling below, and atrium doors to the Sunroom. The updated, gleaming white eat-in Kitchen features white cabinetry, Quartzite countertop and Backsplash, GE appliances, a Kalamera wine refrigerator, and a farm stand sink with new disposal. The Laundry room has a Maytag washer and dryer, new laundry tub and cabinetry, and a large closet. The two-car Garage with automatic opener features Garage Tech cabinets with slatwall storage system. It also has an exit to the back yard.
The four bedrooms are located on the Upper Level. The Primary Bedroom has a fabulous en-suite Bathroom with an oversized, fully tiled stall shower, steam shower, and Swiss shower; towel warmer; tiled walls with decorative trim; and vanity with double sinks. There are three additional Bedrooms and a Bathroom with a vanity with double sink, tub/shower with glass doors, and a large linen closet.
The Lower Level has a very large Recreation Room with stairs up to the fenced backyard, Exercise Room with a mirrored wall, full Bathroom, and Utility Room with new water heater.
All of the gleaming hardwood floors in the house are either new or newly refinished, and all the interior doors have been replaced. Technology upgrades include Nest Wi-Fi enabled video doorbell and learning thermostat.
This wonderful home is located between Potomac Village and Cabin John, within walking distance of the Potomac Community Center in popular Lake Normandy Estates. The community's proximity to top-rated schools, shopping centers, dining options, and major highways leading to our Nation's Capital, Bustling Bethesda, and the area's three major airports makes it a sought-after location for families and professionals alike.
