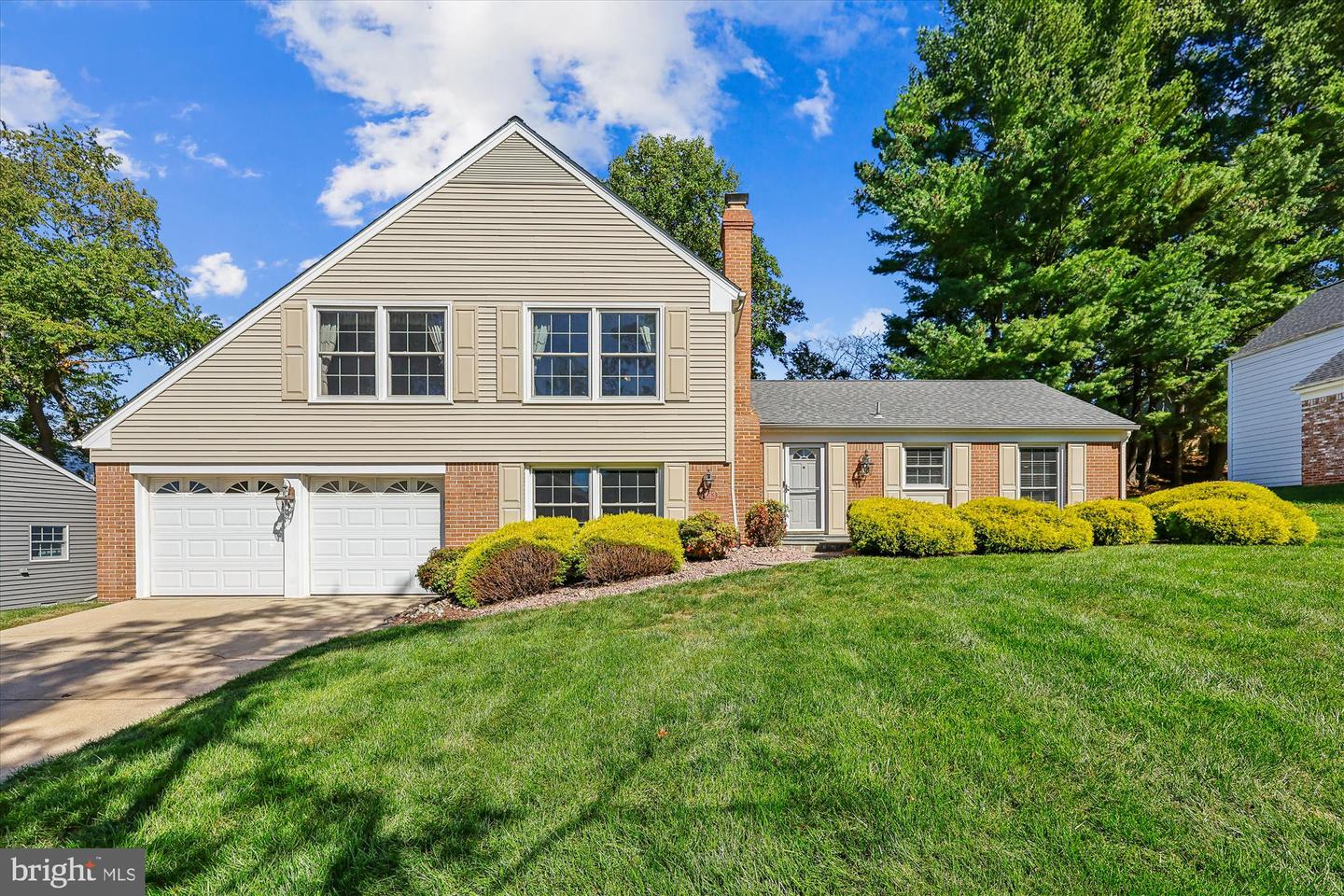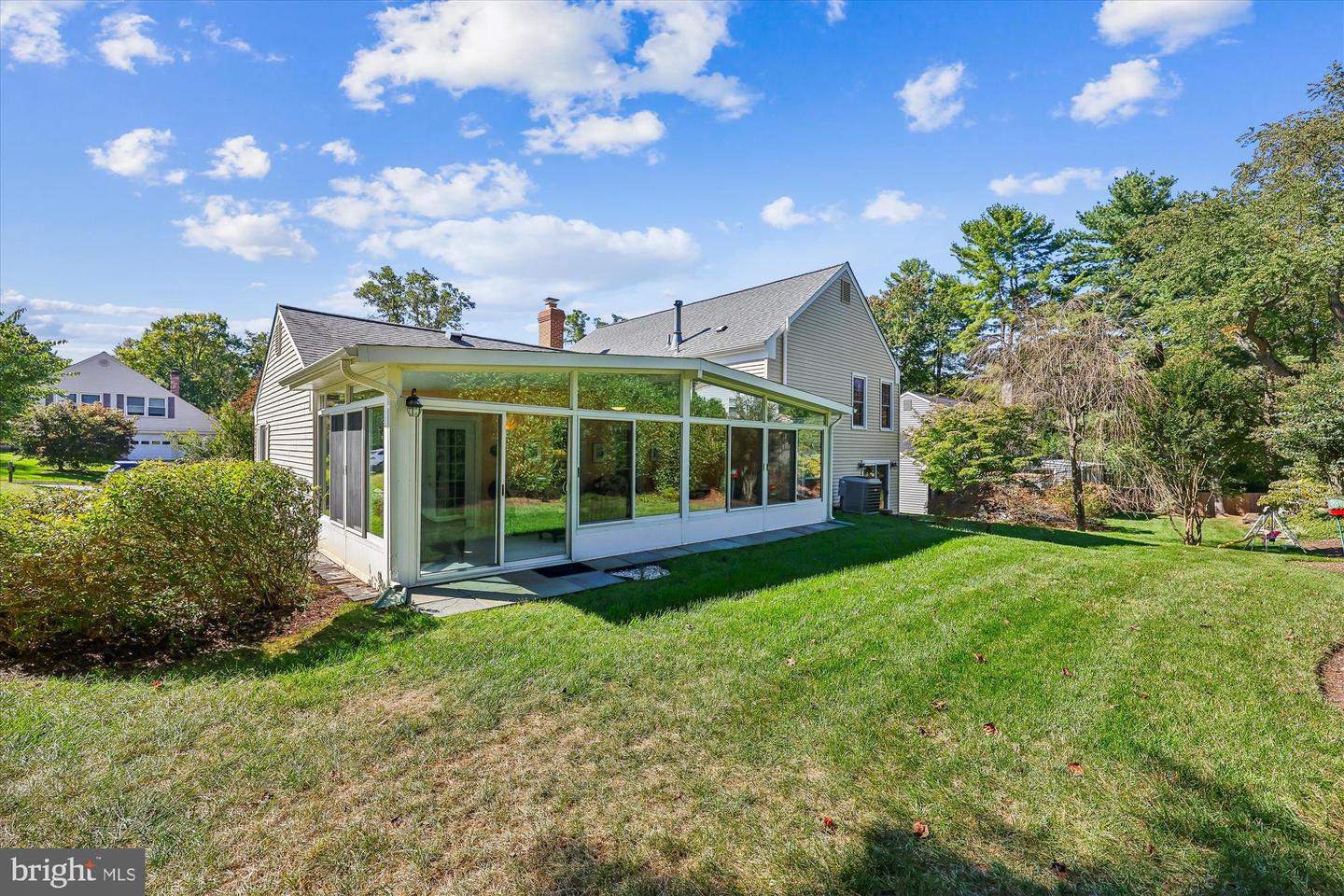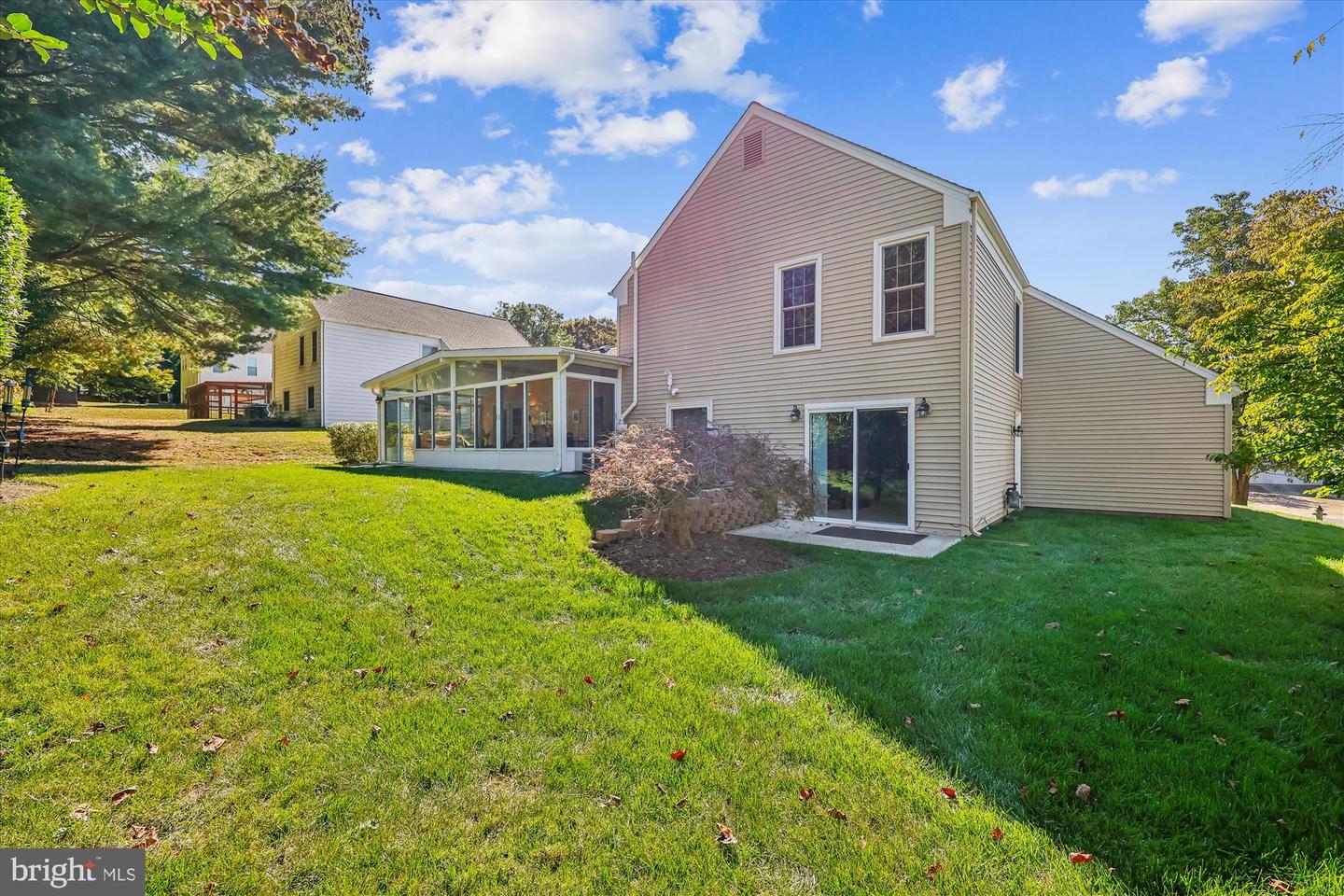


9013 Wandering Trail Dr, Potomac, MD 20854
Active
Listed by
Eric P Stewart
Long & Foster Real Estate, Inc.
Last updated:
October 17, 2025, 05:35 AM
MLS#
MDMC2199980
Source:
BRIGHTMLS
About This Home
Home Facts
Single Family
3 Baths
4 Bedrooms
Built in 1970
Price Summary
1,050,000
$426 per Sq. Ft.
MLS #:
MDMC2199980
Last Updated:
October 17, 2025, 05:35 AM
Added:
3 day(s) ago
Rooms & Interior
Bedrooms
Total Bedrooms:
4
Bathrooms
Total Bathrooms:
3
Full Bathrooms:
2
Interior
Living Area:
2,462 Sq. Ft.
Structure
Structure
Architectural Style:
Split Level
Building Area:
2,462 Sq. Ft.
Year Built:
1970
Lot
Lot Size (Sq. Ft):
10,454
Finances & Disclosures
Price:
$1,050,000
Price per Sq. Ft:
$426 per Sq. Ft.
Contact an Agent
Yes, I would like more information from Coldwell Banker. Please use and/or share my information with a Coldwell Banker agent to contact me about my real estate needs.
By clicking Contact I agree a Coldwell Banker Agent may contact me by phone or text message including by automated means and prerecorded messages about real estate services, and that I can access real estate services without providing my phone number. I acknowledge that I have read and agree to the Terms of Use and Privacy Notice.
Contact an Agent
Yes, I would like more information from Coldwell Banker. Please use and/or share my information with a Coldwell Banker agent to contact me about my real estate needs.
By clicking Contact I agree a Coldwell Banker Agent may contact me by phone or text message including by automated means and prerecorded messages about real estate services, and that I can access real estate services without providing my phone number. I acknowledge that I have read and agree to the Terms of Use and Privacy Notice.