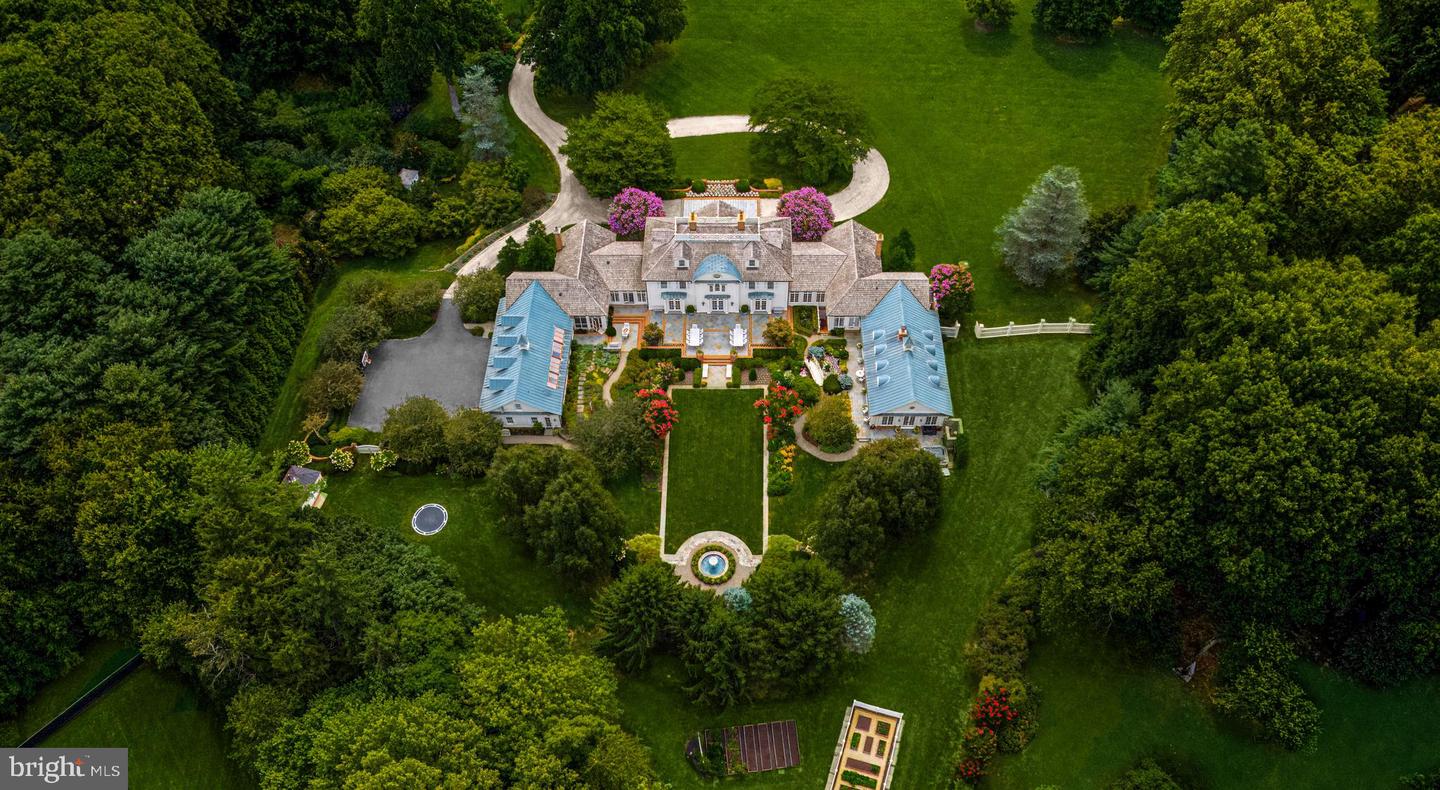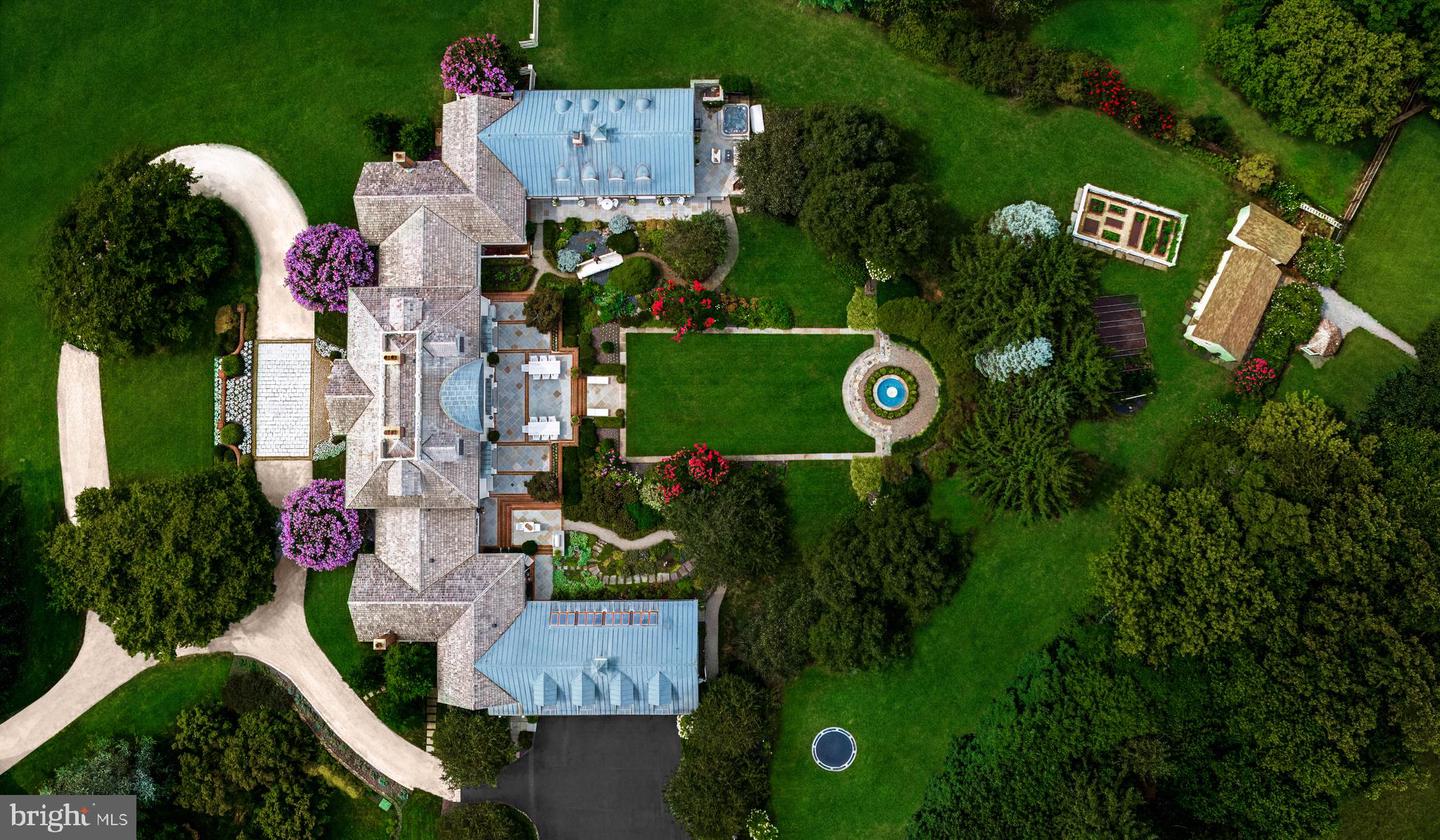9010 Congressional Pkwy, Potomac, MD 20854
$9,995,000
7
Beds
11
Baths
15,451
Sq Ft
Single Family
Pending
Listed by
Daniel M Heider
Kara K Sheehan
Ttr Sotheby'S International Realty
Last updated:
August 1, 2025, 07:29 AM
MLS#
MDMC2162968
Source:
BRIGHTMLS
About This Home
Home Facts
Single Family
11 Baths
7 Bedrooms
Built in 1996
Price Summary
9,995,000
$646 per Sq. Ft.
MLS #:
MDMC2162968
Last Updated:
August 1, 2025, 07:29 AM
Added:
6 month(s) ago
Rooms & Interior
Bedrooms
Total Bedrooms:
7
Bathrooms
Total Bathrooms:
11
Full Bathrooms:
7
Interior
Living Area:
15,451 Sq. Ft.
Structure
Structure
Architectural Style:
Colonial, Georgian, Traditional, Transitional
Building Area:
15,451 Sq. Ft.
Year Built:
1996
Lot
Lot Size (Sq. Ft):
198,633
Finances & Disclosures
Price:
$9,995,000
Price per Sq. Ft:
$646 per Sq. Ft.
Contact an Agent
Yes, I would like more information from Coldwell Banker. Please use and/or share my information with a Coldwell Banker agent to contact me about my real estate needs.
By clicking Contact I agree a Coldwell Banker Agent may contact me by phone or text message including by automated means and prerecorded messages about real estate services, and that I can access real estate services without providing my phone number. I acknowledge that I have read and agree to the Terms of Use and Privacy Notice.
Contact an Agent
Yes, I would like more information from Coldwell Banker. Please use and/or share my information with a Coldwell Banker agent to contact me about my real estate needs.
By clicking Contact I agree a Coldwell Banker Agent may contact me by phone or text message including by automated means and prerecorded messages about real estate services, and that I can access real estate services without providing my phone number. I acknowledge that I have read and agree to the Terms of Use and Privacy Notice.


