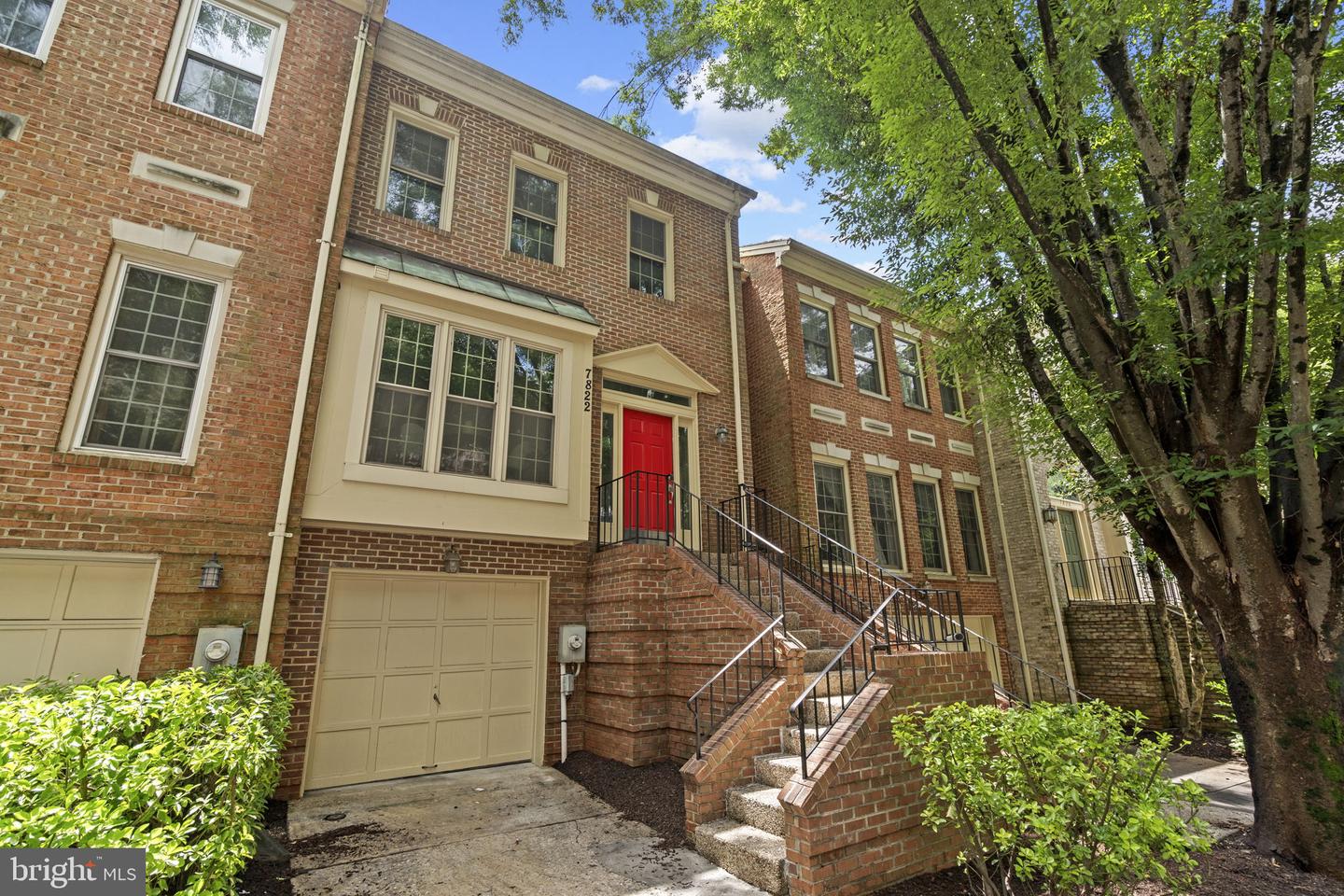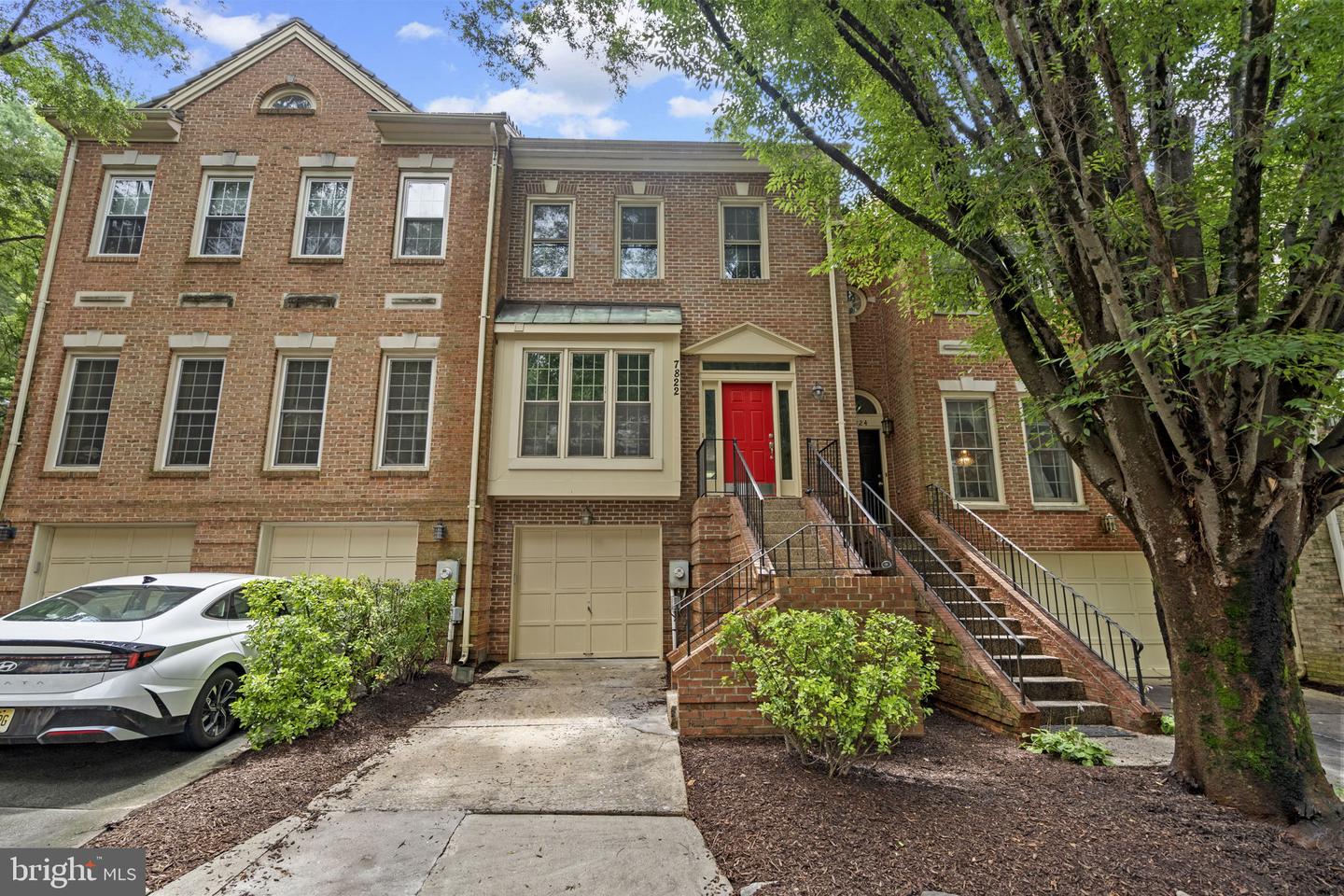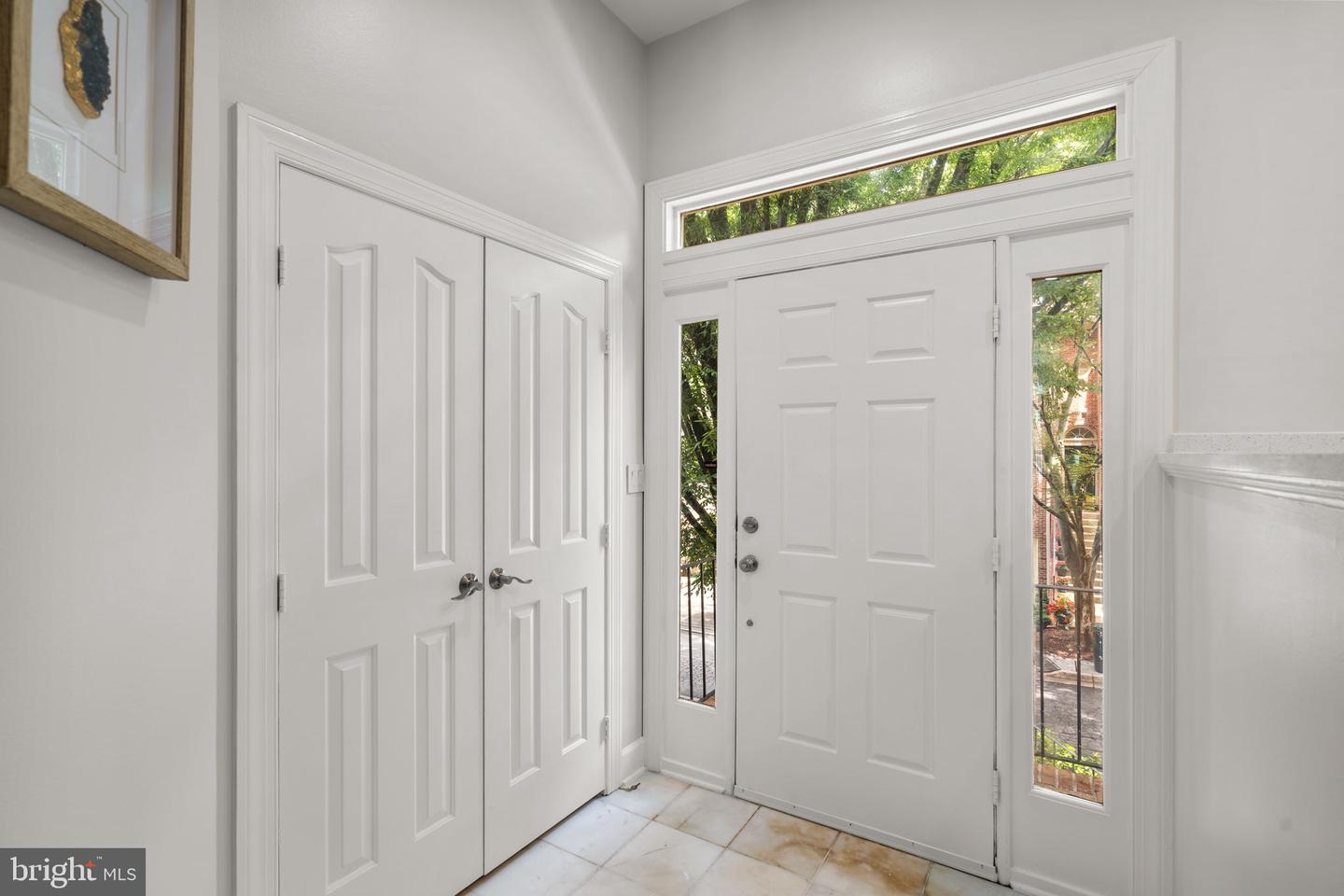Welcome to this rarely available, largely renovated all-brick 3-level garage townhome. Ideally situated at the end of a beautiful, secluded tree-lined cul-de-sac in the highly sought-after Stonecrest of Potomac community backing to Cabin John Park and within walking distance of the newly revitalized Cabin John Village. This spacious home offers stylish living space, blending classic charm with modern upgrades. Located in the Winston Churchill School District, this home provides the perfect combination of convenience, comfort, and natural beauty.
The main level features a marble foyer, a striking entirely renovated eat-in kitchen with floor-to-ceiling windows, quartz countertops, custom cabinetry, new appliances, and modern tile flooring. Hardwood floors lead to the formal dining room which boasts crown molding and decorative millwork and arched wood columns that open to a step-down living room with a cozy wood-burning fireplace with marble surround, and light-filled floor-to-ceiling windows. Glass French doors lead to a private fenced-in slate patio, perfect for outdoor entertaining. A newly renovated half bath completes this level.
Upstairs, beautiful hardwood floors continue throughout three spacious bedrooms with vaulted ceilings and abundant natural light. The upper level is brightened by multiple skylights, including one in the hallway and another in the luxurious primary suite spa bathroom. The (2022) primary bath features a Porcelanosa double vanity with KRION Solid Surface sinks and countertop, freestanding Wyndham Collection soaking tub with center drain, walk-in thick glass rainfall shower with custom pebbled shower flooring and niche, skylight, custom lighting, and Grohe chrome fixtures throughout.
The fully renovated upstairs hall bath (2022) includes updated tilework, vanity, niche, lighting, and sliding glass shower doors. One of the secondary bedrooms includes custom California Closet bookshelves, ideal for a home office or reading retreat. Additional storage is available via pull-down attic access.
The finished lower level offers a generous recreation room with custom built-in shelving, new ceramic flooring, a second wood-burning fireplace, a stylish half bath renovated in 2025 with Porcelanosa vanity, mirror and sink, new flooring, and a spacious laundry/utility room with new flooring, utility sink, and 2023 energy-efficient washer and dryer. This level also provides direct access to the one-car garage.
Recent upgrades include a new cedar shake roof (2021), new and refinished hardwood floors (2023), recessed lighting throughout (2025), HVAC (2016, serviced 2025), water heater (2017), energy-efficient windows and appliances (2022–2023), copper piping for main and internal waterlines, and ceramic tile flooring in the basement (2023). The fenced rear patio was re-leveled and refinished in 2025.
From this home enjoy proximity to downtown Bethesda, Washington, DC (via Metro at Grosvenor), Strathmore Music Center, NIH, Walter Reed, Suburban and Shady Grove Hospitals, Westfield Montgomery Mall, Great Falls National Park, Potomac Village, Cabin John Village and Tyson’s Corner Virginia. All of this plus nearby access to 5,000+ acre Cabin John Regional Park with trails, playgrounds, indoor tennis, an ice rink, miniature train, and more.
Don’t miss this rare opportunity to own a beautifully updated, move-in-ready townhome in one of Potomac’s most desirable locations. A peaceful retreat surrounded by nature—yet just minutes to world-class shopping, dining, and transit—7822 Oracle Place is ready to welcome you home.


