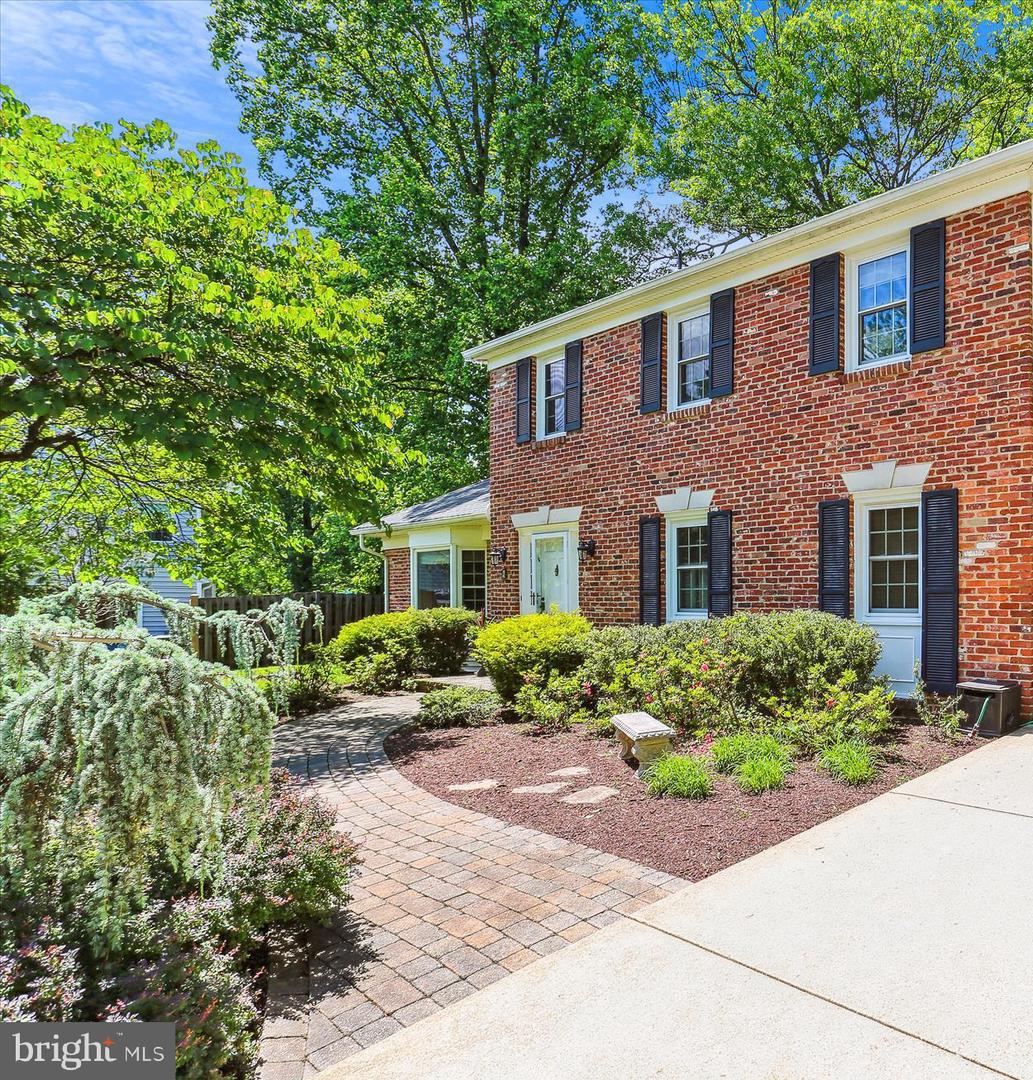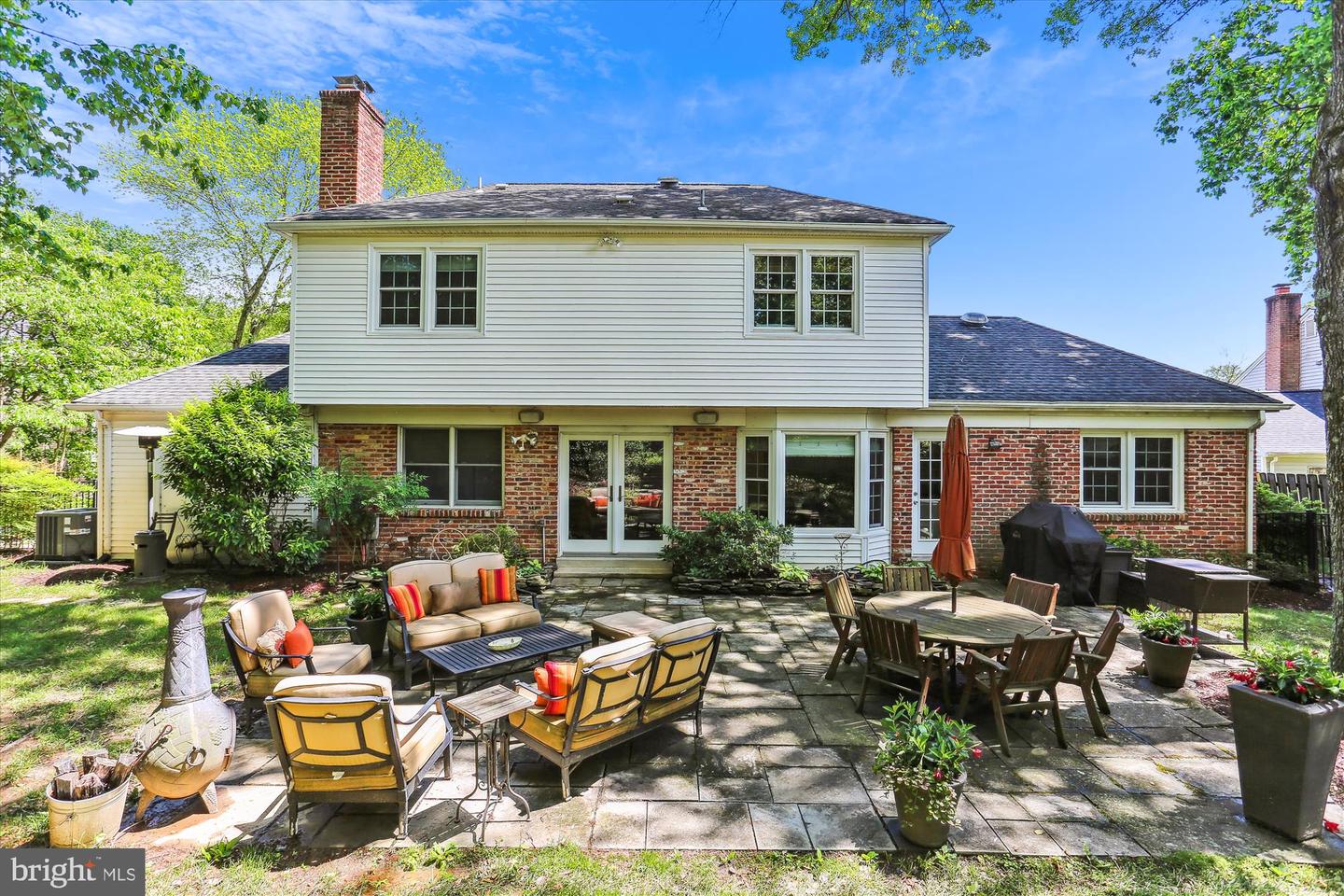


Listed by
Ellie S Hitt
RE/MAX Realty Centre, Inc.
Last updated:
May 19, 2025, 04:30 AM
MLS#
MDMC2181236
Source:
BRIGHTMLS
About This Home
Home Facts
Single Family
3 Baths
4 Bedrooms
Built in 1967
Price Summary
1,000,000
$339 per Sq. Ft.
MLS #:
MDMC2181236
Last Updated:
May 19, 2025, 04:30 AM
Added:
2 day(s) ago
Rooms & Interior
Bedrooms
Total Bedrooms:
4
Bathrooms
Total Bathrooms:
3
Full Bathrooms:
2
Interior
Living Area:
2,942 Sq. Ft.
Structure
Structure
Building Area:
2,942 Sq. Ft.
Year Built:
1967
Lot
Lot Size (Sq. Ft):
12,632
Finances & Disclosures
Price:
$1,000,000
Price per Sq. Ft:
$339 per Sq. Ft.
Contact an Agent
Yes, I would like more information from Coldwell Banker. Please use and/or share my information with a Coldwell Banker agent to contact me about my real estate needs.
By clicking Contact I agree a Coldwell Banker Agent may contact me by phone or text message including by automated means and prerecorded messages about real estate services, and that I can access real estate services without providing my phone number. I acknowledge that I have read and agree to the Terms of Use and Privacy Notice.
Contact an Agent
Yes, I would like more information from Coldwell Banker. Please use and/or share my information with a Coldwell Banker agent to contact me about my real estate needs.
By clicking Contact I agree a Coldwell Banker Agent may contact me by phone or text message including by automated means and prerecorded messages about real estate services, and that I can access real estate services without providing my phone number. I acknowledge that I have read and agree to the Terms of Use and Privacy Notice.