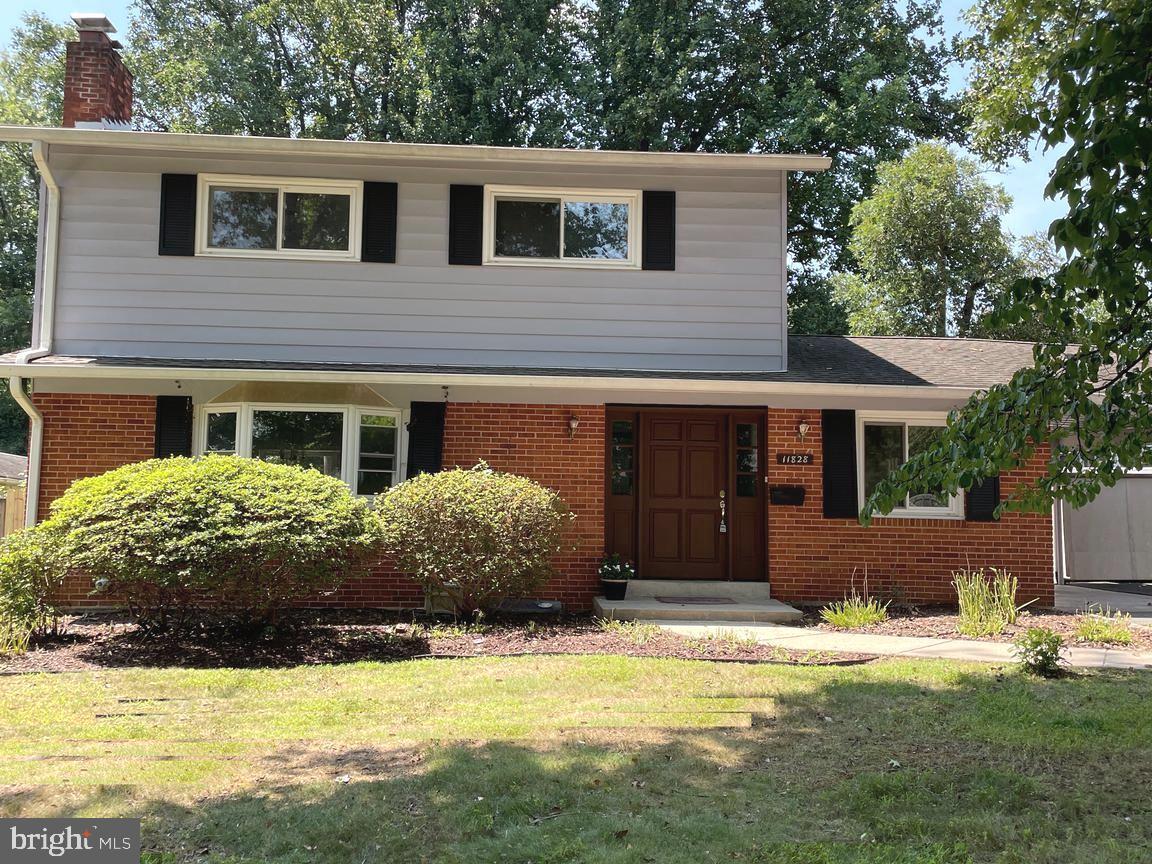Local Realty Service Provided By: Coldwell Banker Bud Church Realty, Inc.

11828 Smoketree Rd, Potomac, MD 20854
$915,000
4
Beds
3
Baths
2,311
Sq Ft
Single Family
Sold
Listed by
Debora A Leyba
Fabiola J Bishop
Bought with NextHome Envision
Long & Foster Real Estate, Inc.
MLS#
MDMC2193890
Source:
BRIGHTMLS
Sorry, we are unable to map this address
About This Home
Home Facts
Single Family
3 Baths
4 Bedrooms
Built in 1962
Price Summary
935,000
$404 per Sq. Ft.
MLS #:
MDMC2193890
Sold:
September 10, 2025
Rooms & Interior
Bedrooms
Total Bedrooms:
4
Bathrooms
Total Bathrooms:
3
Full Bathrooms:
2
Interior
Living Area:
2,311 Sq. Ft.
Structure
Structure
Architectural Style:
Colonial
Building Area:
2,311 Sq. Ft.
Year Built:
1962
Lot
Lot Size (Sq. Ft):
10,890
Finances & Disclosures
Price:
$935,000
Price per Sq. Ft:
$404 per Sq. Ft.
Source:BRIGHTMLS
The information being provided by Bright Mls is for the consumer’s personal, non-commercial use and may not be used for any purpose other than to identify prospective properties consumers may be interested in purchasing. The information is deemed reliable but not guaranteed and should therefore be independently verified. © 2025 Bright Mls All rights reserved.