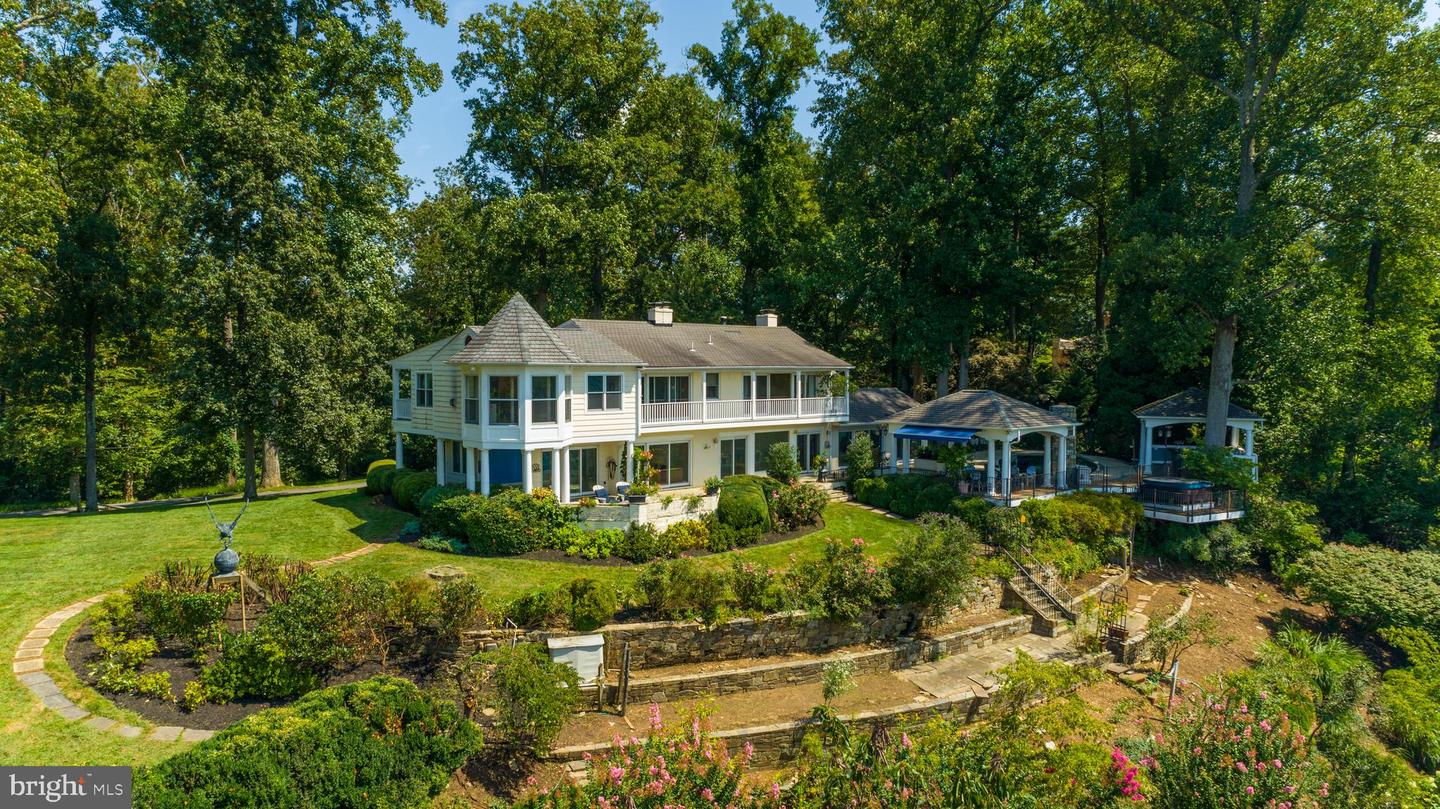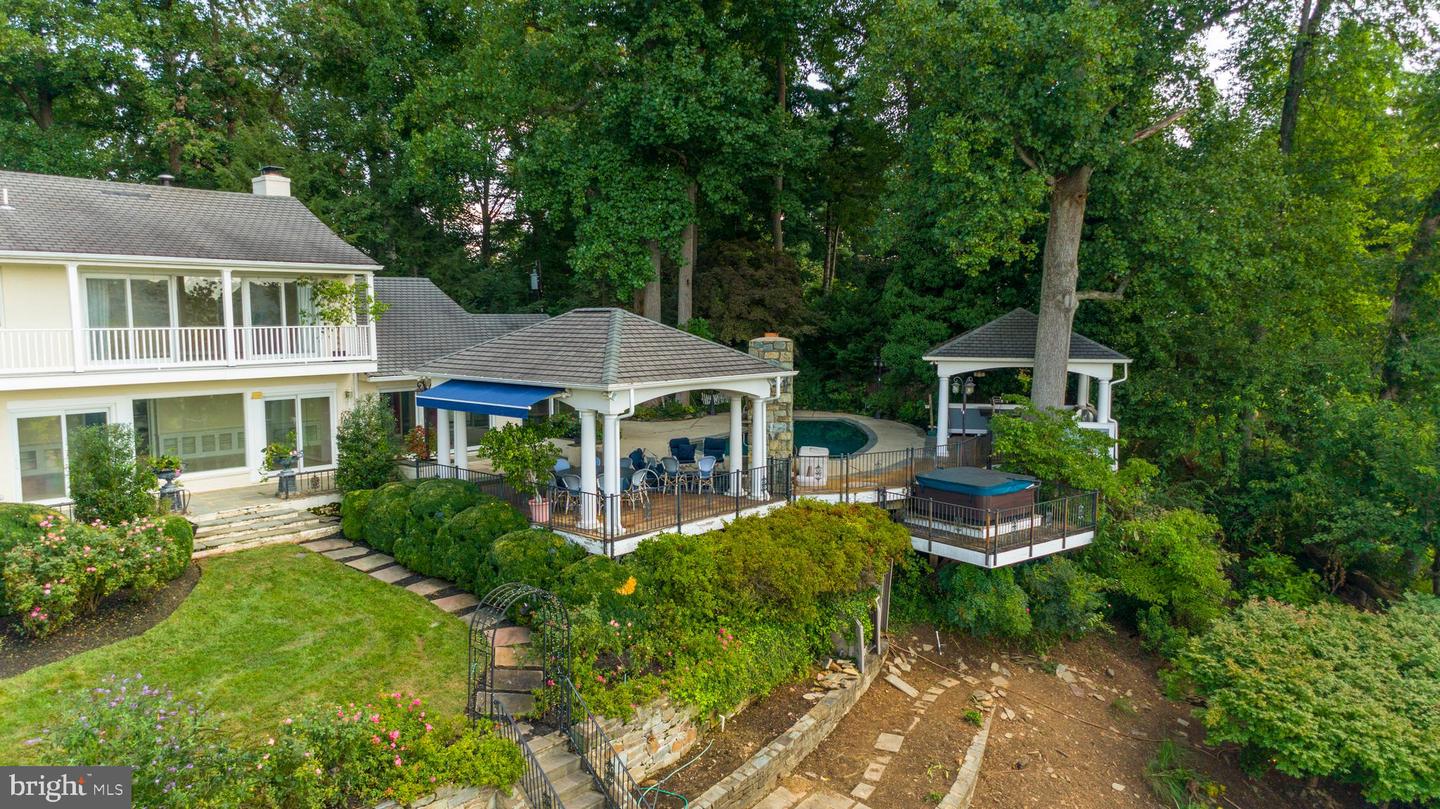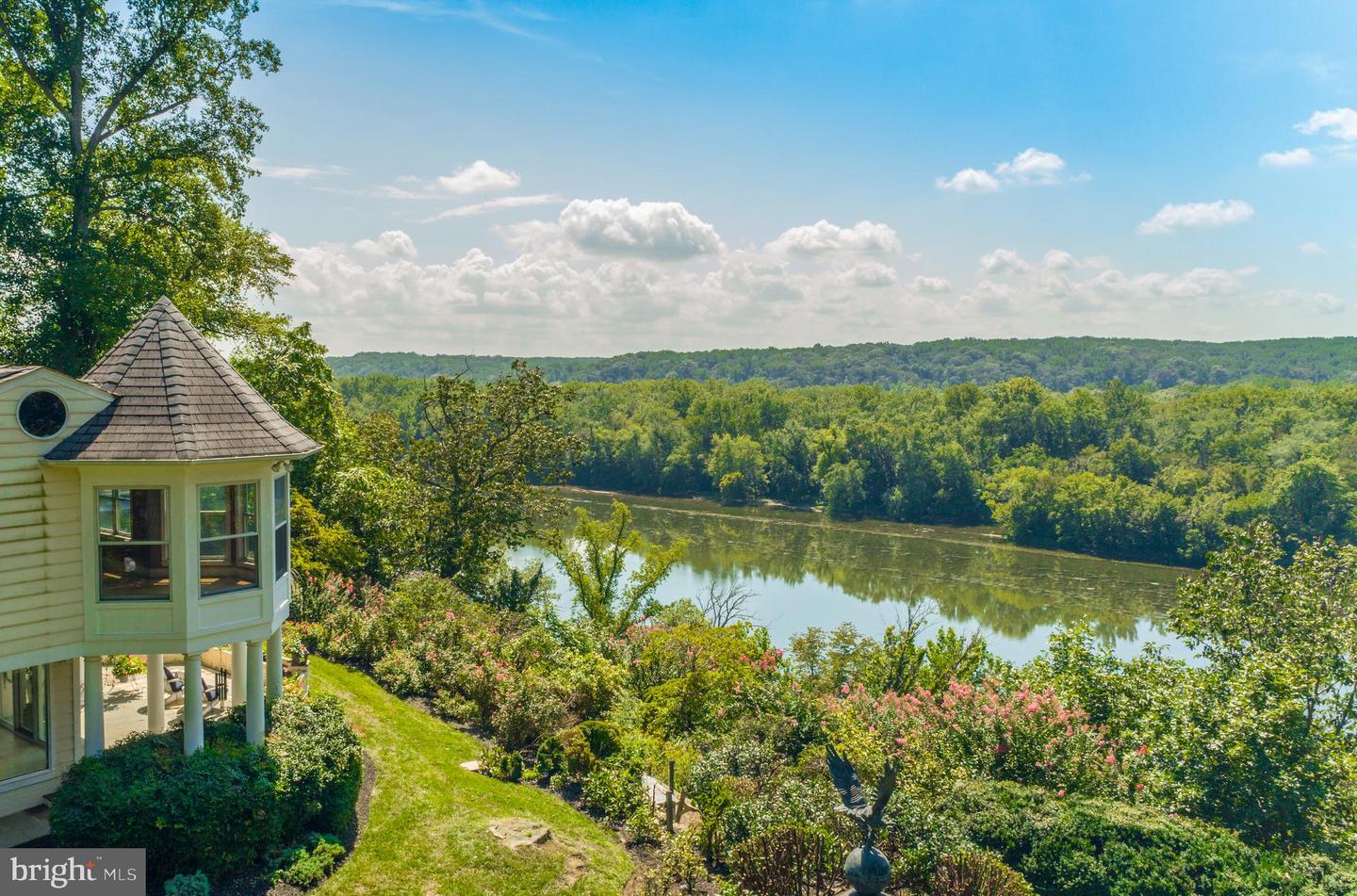


11510 Springridge Rd, Potomac, MD 20854
$2,475,000
4
Beds
5
Baths
3,319
Sq Ft
Single Family
Coming Soon
Listed by
Todd C Harris
Long & Foster Real Estate, Inc.
Last updated:
October 16, 2025, 01:35 PM
MLS#
MDMC2203616
Source:
BRIGHTMLS
About This Home
Home Facts
Single Family
5 Baths
4 Bedrooms
Built in 1948
Price Summary
2,475,000
$745 per Sq. Ft.
MLS #:
MDMC2203616
Last Updated:
October 16, 2025, 01:35 PM
Added:
3 day(s) ago
Rooms & Interior
Bedrooms
Total Bedrooms:
4
Bathrooms
Total Bathrooms:
5
Full Bathrooms:
5
Interior
Living Area:
3,319 Sq. Ft.
Structure
Structure
Architectural Style:
Colonial
Building Area:
3,319 Sq. Ft.
Year Built:
1948
Lot
Lot Size (Sq. Ft):
137,649
Finances & Disclosures
Price:
$2,475,000
Price per Sq. Ft:
$745 per Sq. Ft.
Contact an Agent
Yes, I would like more information from Coldwell Banker. Please use and/or share my information with a Coldwell Banker agent to contact me about my real estate needs.
By clicking Contact I agree a Coldwell Banker Agent may contact me by phone or text message including by automated means and prerecorded messages about real estate services, and that I can access real estate services without providing my phone number. I acknowledge that I have read and agree to the Terms of Use and Privacy Notice.
Contact an Agent
Yes, I would like more information from Coldwell Banker. Please use and/or share my information with a Coldwell Banker agent to contact me about my real estate needs.
By clicking Contact I agree a Coldwell Banker Agent may contact me by phone or text message including by automated means and prerecorded messages about real estate services, and that I can access real estate services without providing my phone number. I acknowledge that I have read and agree to the Terms of Use and Privacy Notice.