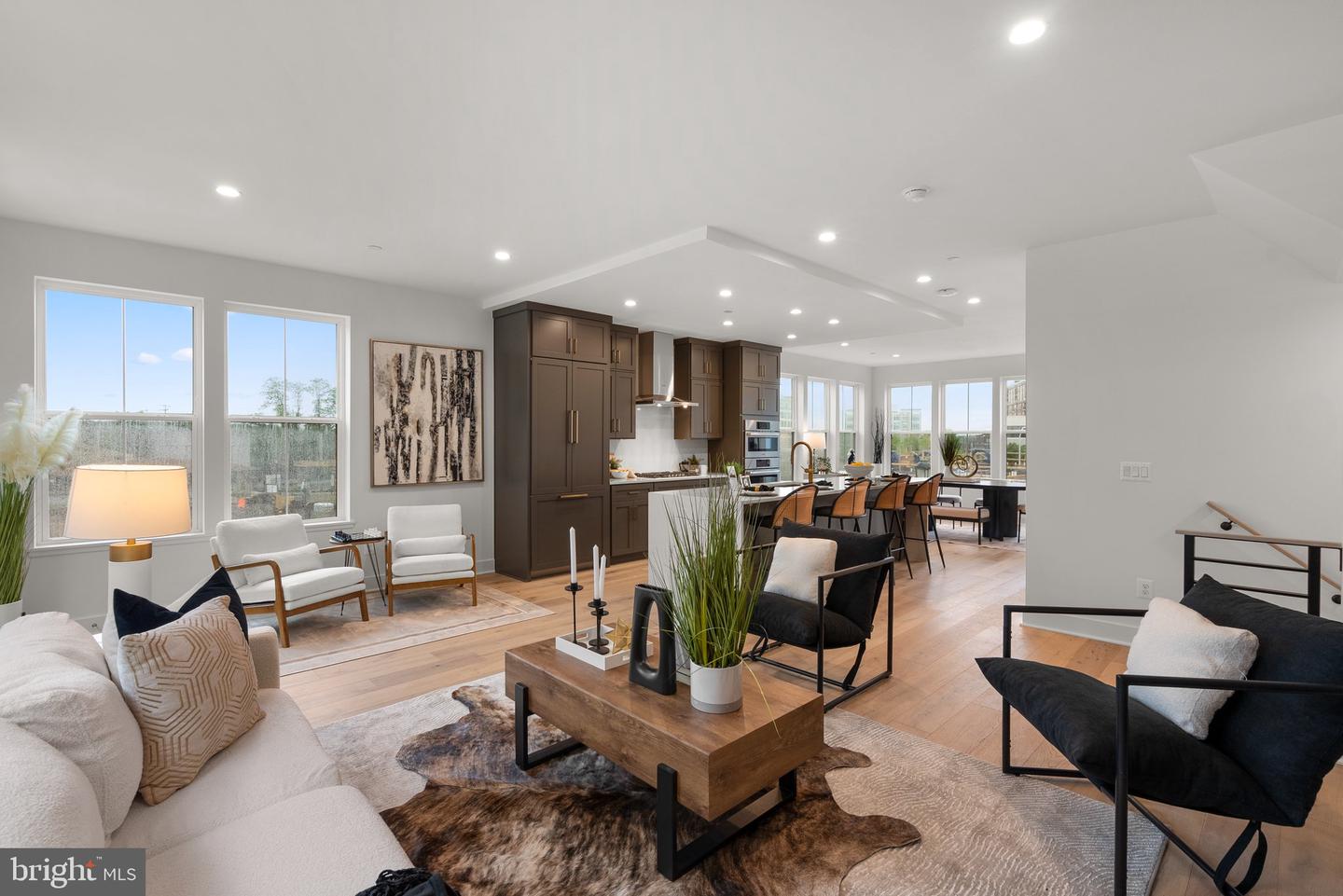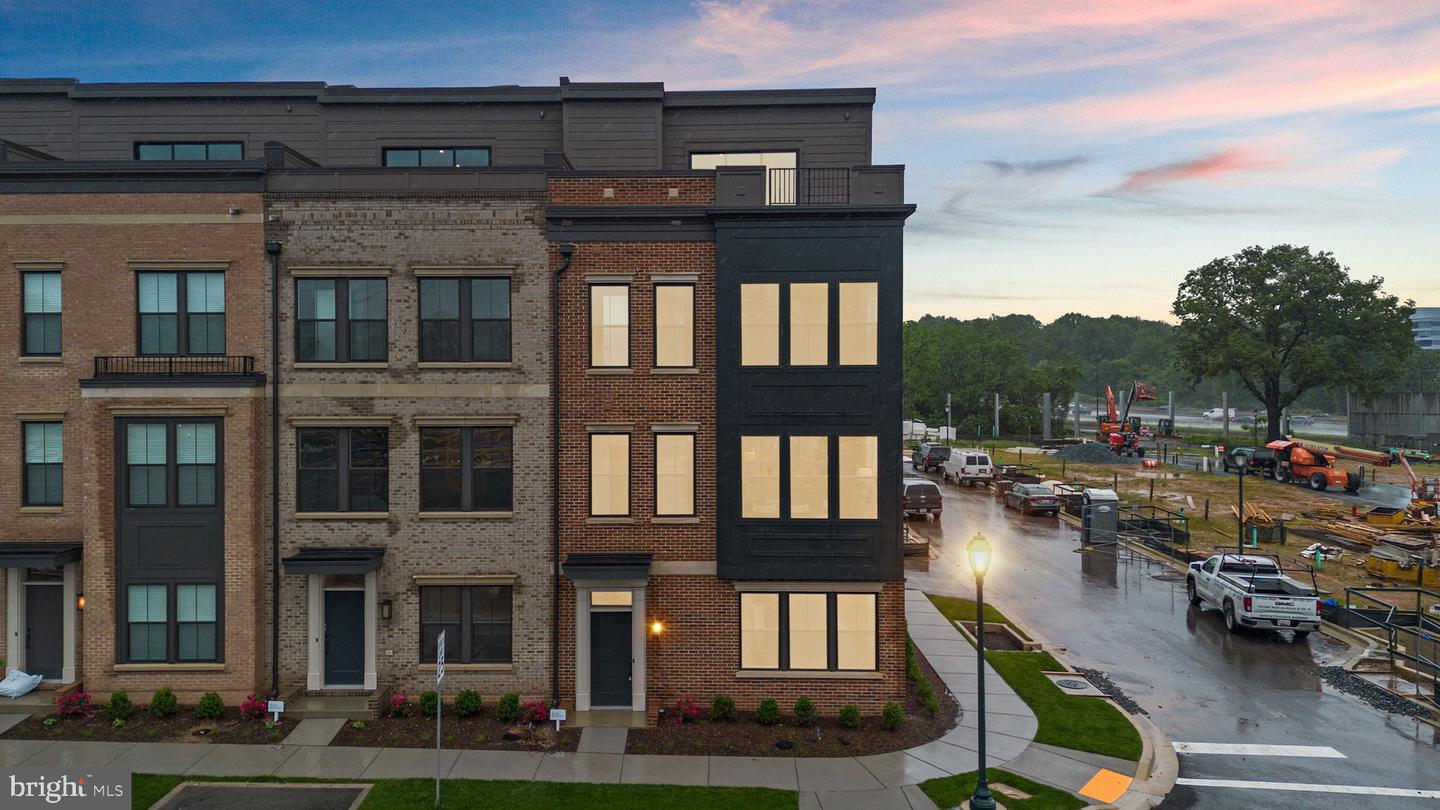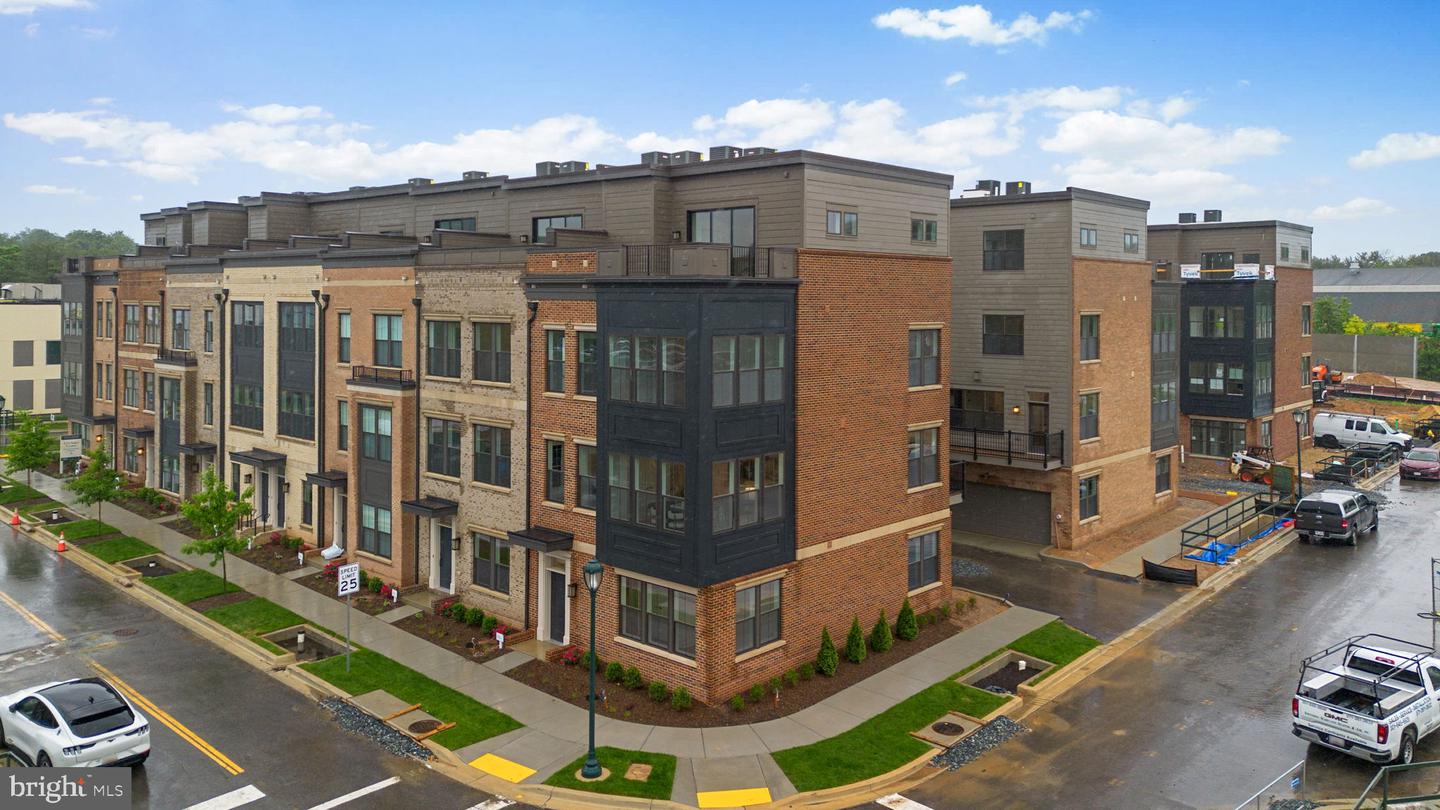1121 Polaris Road, Potomac, MD 20854
$1,728,888
4
Beds
5
Baths
2,875
Sq Ft
Townhouse
Active
Listed by
Danielle M Mannix
Marjorie S Halem
Compass
Last updated:
May 27, 2025, 01:42 PM
MLS#
MDMC2179650
Source:
BRIGHTMLS
About This Home
Enjoy the spoils of new construction without the hassle of making design decisions or waiting for completion! Welcome to 1121 Polaris Road—a sun-drenched end-unit townhome completed in April 2025, blending elevated design with convenient access to the best of Park Potomac living. Built by award-winning EYA Homes, this coveted Edinburgh model boasts over $250,000 in luxe upgrades.
Spanning four spacious levels, this masterpiece includes a private ELEVATOR connecting the entry-level bedroom to every floor—so your entire home is accessible, inviting, and turnkey. Whether hosting guests, working from home, or accommodating long-term visitors, the flexible layout adapts beautifully to your lifestyle.
The main level stuns with wide-plank hardwood floors, an upgraded linear gas fireplace with a sleek stone wall, and a dramatic waterfall-edge quartz island to anchor the gourmet kitchen—complete with top-of-the-line Bosch appliances, custom-paneled refrigerator and dishwasher, hidden outlets and a separate pantry. Step outside onto your private composite deck for morning coffee or to check the day's weather.
With four true bedrooms, each with access to a full bath, there’s space for everyone. The top-level 4th bedroom suite and lounge area are the perfect retreat for overnight guests, a second home office, gym, or bonus flex space.
And then there’s the rooftop - an expansive 265 SQ FT private terrace with Porcelain Pavers™ and skyline views—perfect for sunset soirées, summer dinners, or simply escaping the everyday. This is luxury outdoor living at its finest.
DUAL-zone HVAC, Rinnai TANKLESS water heater, fully wired for internet and WiFi. Garage prepped with EV rough-in, solar rough-in, and awning rough-in at rooftop. Builder Warranty in place.
Enjoy a vibrant lifestyle with Harris Teeter, Founding Farmers, Brooklyn's Deli, Walgreens, and more dining, cafes, boutiques, and everyday conveniences just moments away. Complimentary SHUTTLE to the Bethesda Metro makes commuting or city nights a breeze.
Home Facts
Townhouse
5 Baths
4 Bedrooms
Built in 2025
Price Summary
1,728,888
$601 per Sq. Ft.
MLS #:
MDMC2179650
Last Updated:
May 27, 2025, 01:42 PM
Added:
12 day(s) ago
Rooms & Interior
Bedrooms
Total Bedrooms:
4
Bathrooms
Total Bathrooms:
5
Full Bathrooms:
4
Interior
Living Area:
2,875 Sq. Ft.
Structure
Structure
Architectural Style:
Contemporary
Building Area:
2,875 Sq. Ft.
Year Built:
2025
Lot
Lot Size (Sq. Ft):
1,306
Finances & Disclosures
Price:
$1,728,888
Price per Sq. Ft:
$601 per Sq. Ft.
Contact an Agent
Yes, I would like more information from Coldwell Banker. Please use and/or share my information with a Coldwell Banker agent to contact me about my real estate needs.
By clicking Contact I agree a Coldwell Banker Agent may contact me by phone or text message including by automated means and prerecorded messages about real estate services, and that I can access real estate services without providing my phone number. I acknowledge that I have read and agree to the Terms of Use and Privacy Notice.
Contact an Agent
Yes, I would like more information from Coldwell Banker. Please use and/or share my information with a Coldwell Banker agent to contact me about my real estate needs.
By clicking Contact I agree a Coldwell Banker Agent may contact me by phone or text message including by automated means and prerecorded messages about real estate services, and that I can access real estate services without providing my phone number. I acknowledge that I have read and agree to the Terms of Use and Privacy Notice.


