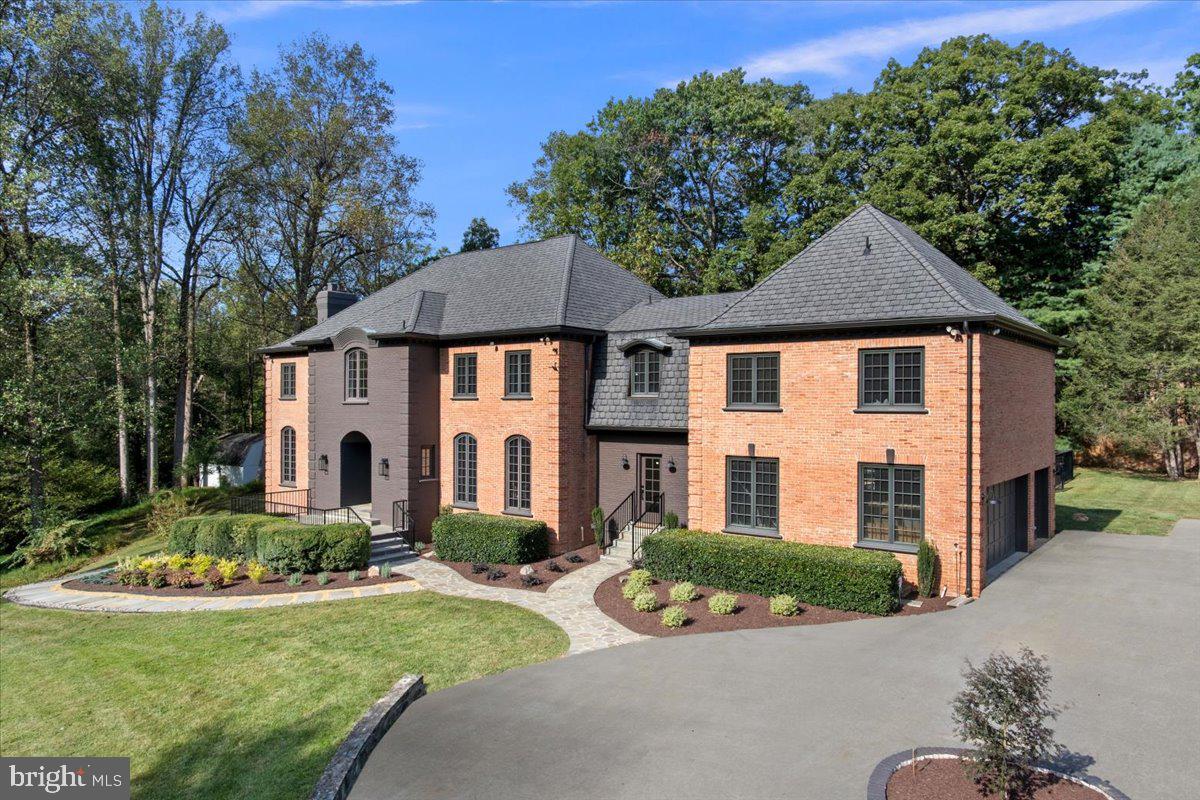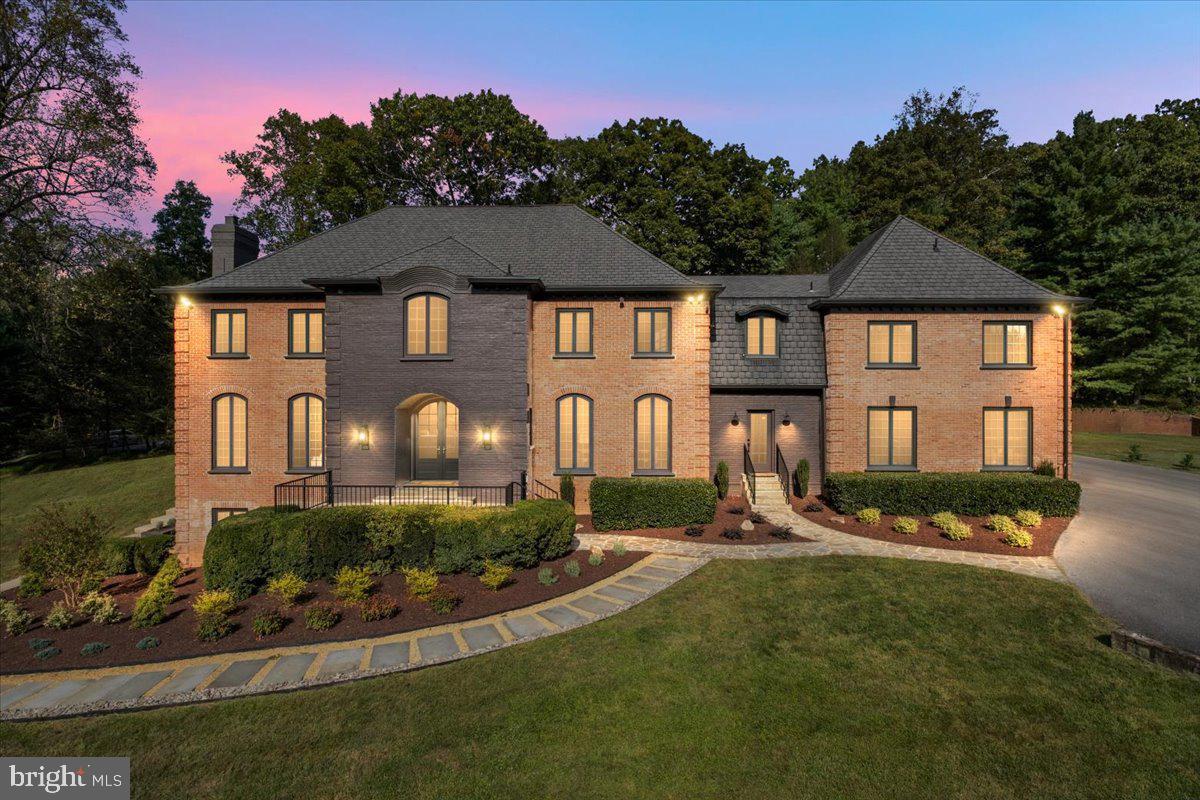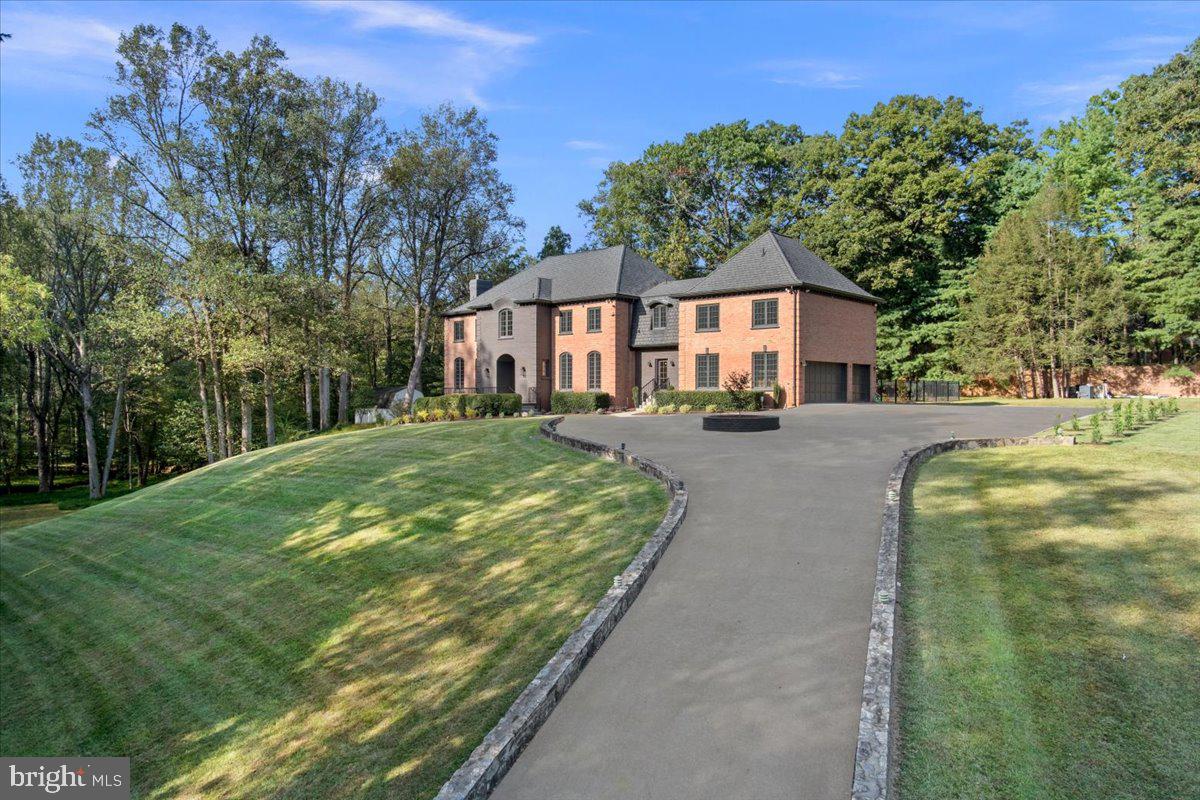


10816 Barn Wood Ln, Potomac, MD 20854
$3,899,999
6
Beds
8
Baths
9,228
Sq Ft
Single Family
Active
Listed by
Kimpoko Sonia Barry
Ttr Sotheby'S International Realty
Last updated:
October 17, 2025, 01:47 PM
MLS#
MDMC2202508
Source:
BRIGHTMLS
About This Home
Home Facts
Single Family
8 Baths
6 Bedrooms
Built in 1979
Price Summary
3,899,999
$422 per Sq. Ft.
MLS #:
MDMC2202508
Last Updated:
October 17, 2025, 01:47 PM
Added:
8 day(s) ago
Rooms & Interior
Bedrooms
Total Bedrooms:
6
Bathrooms
Total Bathrooms:
8
Full Bathrooms:
6
Interior
Living Area:
9,228 Sq. Ft.
Structure
Structure
Building Area:
9,228 Sq. Ft.
Year Built:
1979
Lot
Lot Size (Sq. Ft):
103,237
Finances & Disclosures
Price:
$3,899,999
Price per Sq. Ft:
$422 per Sq. Ft.
Contact an Agent
Yes, I would like more information from Coldwell Banker. Please use and/or share my information with a Coldwell Banker agent to contact me about my real estate needs.
By clicking Contact I agree a Coldwell Banker Agent may contact me by phone or text message including by automated means and prerecorded messages about real estate services, and that I can access real estate services without providing my phone number. I acknowledge that I have read and agree to the Terms of Use and Privacy Notice.
Contact an Agent
Yes, I would like more information from Coldwell Banker. Please use and/or share my information with a Coldwell Banker agent to contact me about my real estate needs.
By clicking Contact I agree a Coldwell Banker Agent may contact me by phone or text message including by automated means and prerecorded messages about real estate services, and that I can access real estate services without providing my phone number. I acknowledge that I have read and agree to the Terms of Use and Privacy Notice.