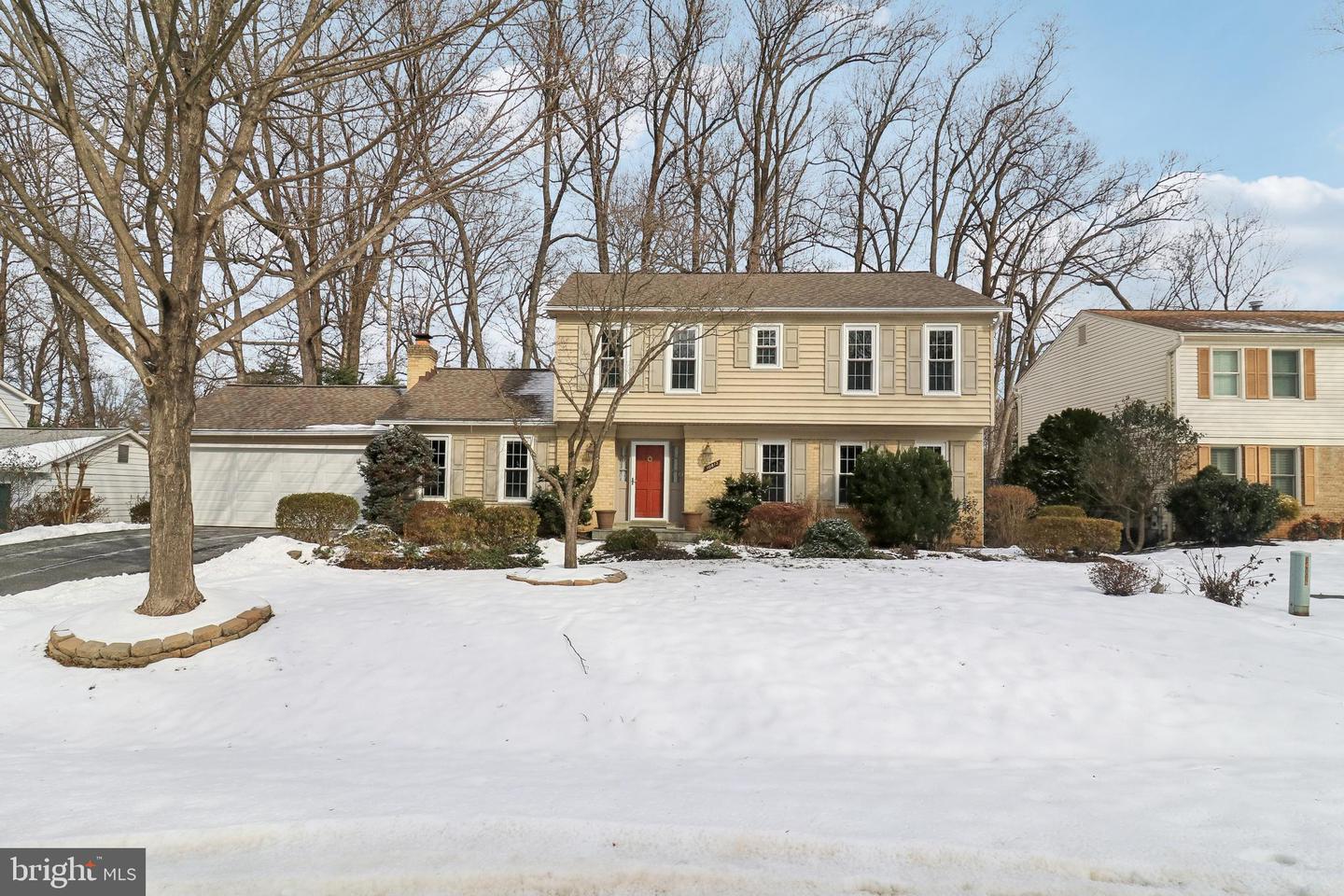Local Realty Service Provided By: Coldwell Banker Hearthside

10813 Kirkwall Ter, Potomac, MD 20854
$1,300,000
4
Beds
4
Baths
3,228
Sq Ft
Single Family
Sold
Listed by
Michael B Aubrey
Bought with Redfin Corp
Berkshire Hathaway HomeServices Penfed Realty
MLS#
MDMC2162680
Source:
BRIGHTMLS
Sorry, we are unable to map this address
About This Home
Home Facts
Single Family
4 Baths
4 Bedrooms
Built in 1970
Price Summary
1,124,900
$348 per Sq. Ft.
MLS #:
MDMC2162680
Sold:
February 28, 2025
Rooms & Interior
Bedrooms
Total Bedrooms:
4
Bathrooms
Total Bathrooms:
4
Full Bathrooms:
3
Interior
Living Area:
3,228 Sq. Ft.
Structure
Structure
Architectural Style:
Colonial
Building Area:
3,228 Sq. Ft.
Year Built:
1970
Lot
Lot Size (Sq. Ft):
12,196
Finances & Disclosures
Price:
$1,124,900
Price per Sq. Ft:
$348 per Sq. Ft.
Source:BRIGHTMLS
The information being provided by Bright Mls is for the consumer’s personal, non-commercial use and may not be used for any purpose other than to identify prospective properties consumers may be interested in purchasing. The information is deemed reliable but not guaranteed and should therefore be independently verified. © 2025 Bright Mls All rights reserved.