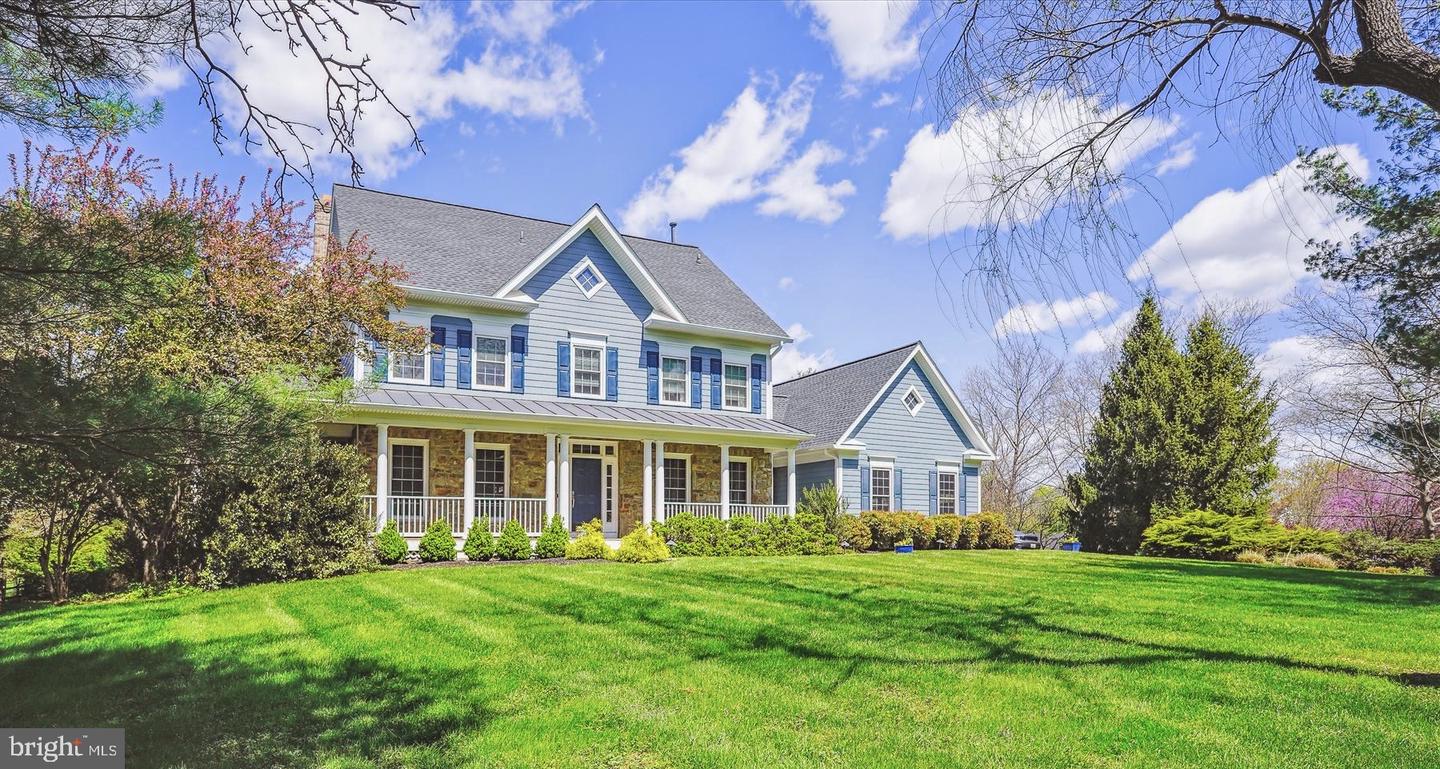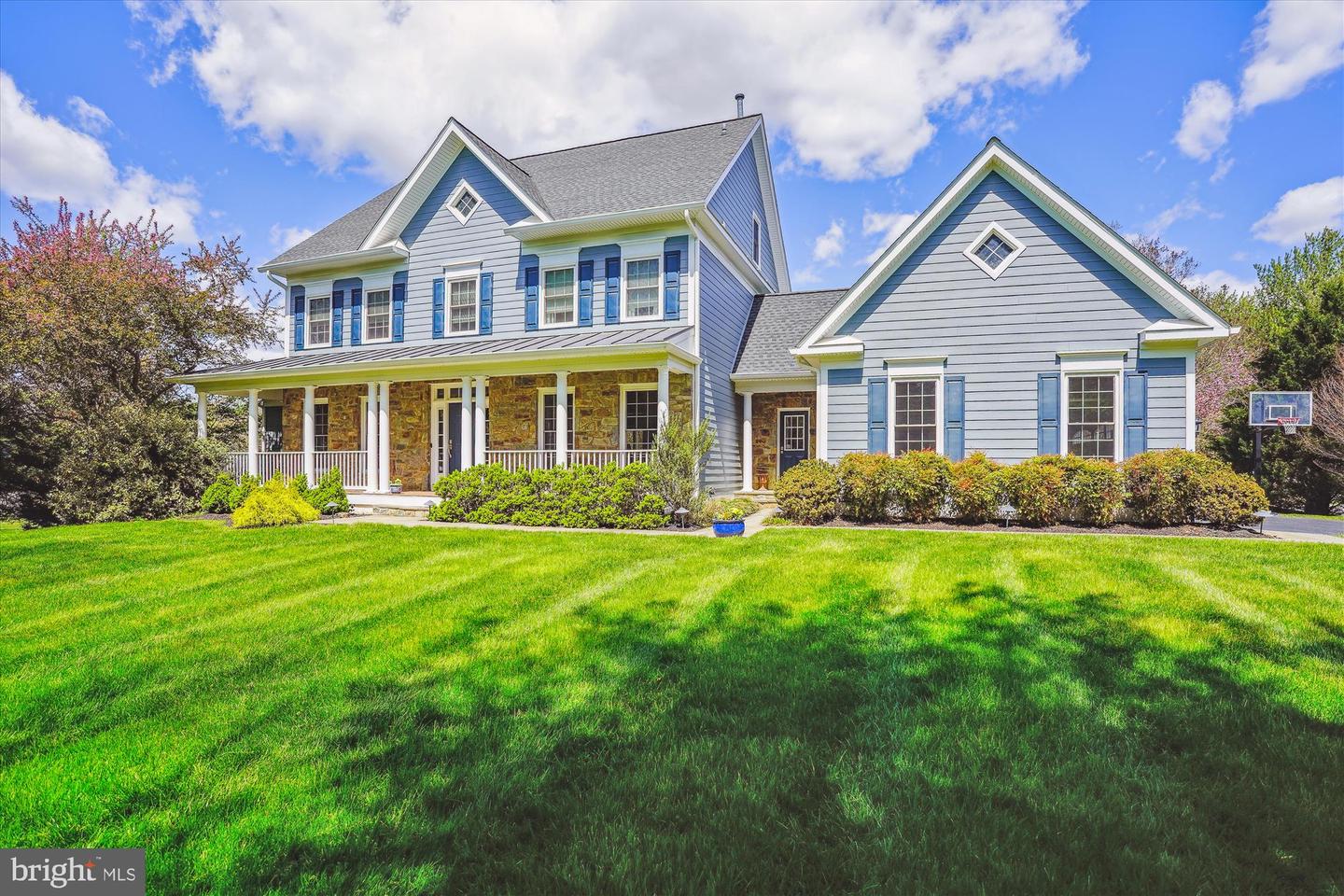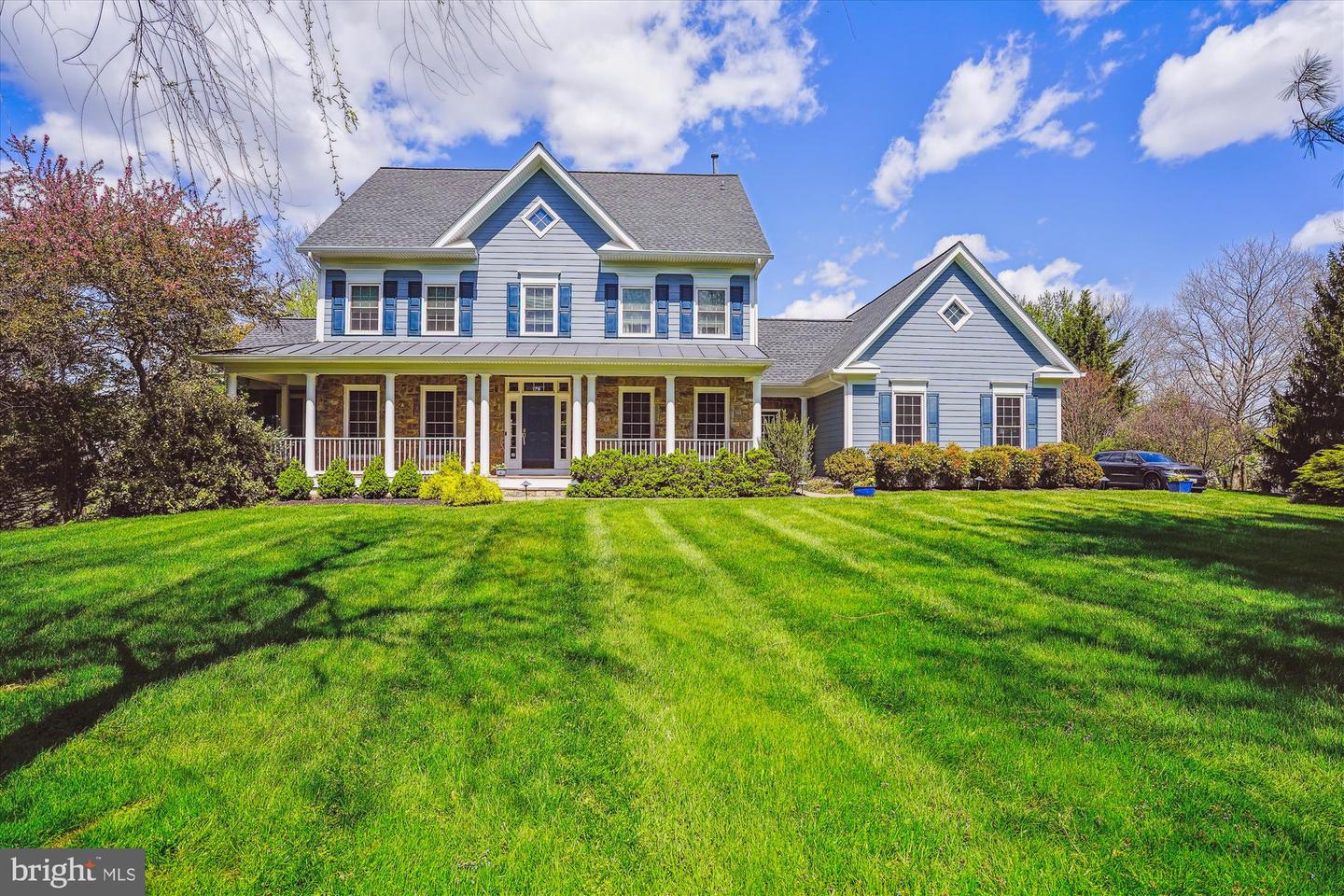


Listed by
William Joe Preston Jr.
RE/MAX Town Center
Last updated:
May 23, 2025, 04:32 AM
MLS#
MDMC2171776
Source:
BRIGHTMLS
About This Home
Home Facts
Single Family
6 Baths
6 Bedrooms
Built in 1996
Price Summary
1,749,900
$434 per Sq. Ft.
MLS #:
MDMC2171776
Last Updated:
May 23, 2025, 04:32 AM
Added:
a month ago
Rooms & Interior
Bedrooms
Total Bedrooms:
6
Bathrooms
Total Bathrooms:
6
Full Bathrooms:
5
Interior
Living Area:
4,025 Sq. Ft.
Structure
Structure
Architectural Style:
Traditional
Building Area:
4,025 Sq. Ft.
Year Built:
1996
Lot
Lot Size (Sq. Ft):
46,173
Finances & Disclosures
Price:
$1,749,900
Price per Sq. Ft:
$434 per Sq. Ft.
See this home in person
Attend an upcoming open house
Sun, May 25
01:00 PM - 04:00 PMContact an Agent
Yes, I would like more information from Coldwell Banker. Please use and/or share my information with a Coldwell Banker agent to contact me about my real estate needs.
By clicking Contact I agree a Coldwell Banker Agent may contact me by phone or text message including by automated means and prerecorded messages about real estate services, and that I can access real estate services without providing my phone number. I acknowledge that I have read and agree to the Terms of Use and Privacy Notice.
Contact an Agent
Yes, I would like more information from Coldwell Banker. Please use and/or share my information with a Coldwell Banker agent to contact me about my real estate needs.
By clicking Contact I agree a Coldwell Banker Agent may contact me by phone or text message including by automated means and prerecorded messages about real estate services, and that I can access real estate services without providing my phone number. I acknowledge that I have read and agree to the Terms of Use and Privacy Notice.