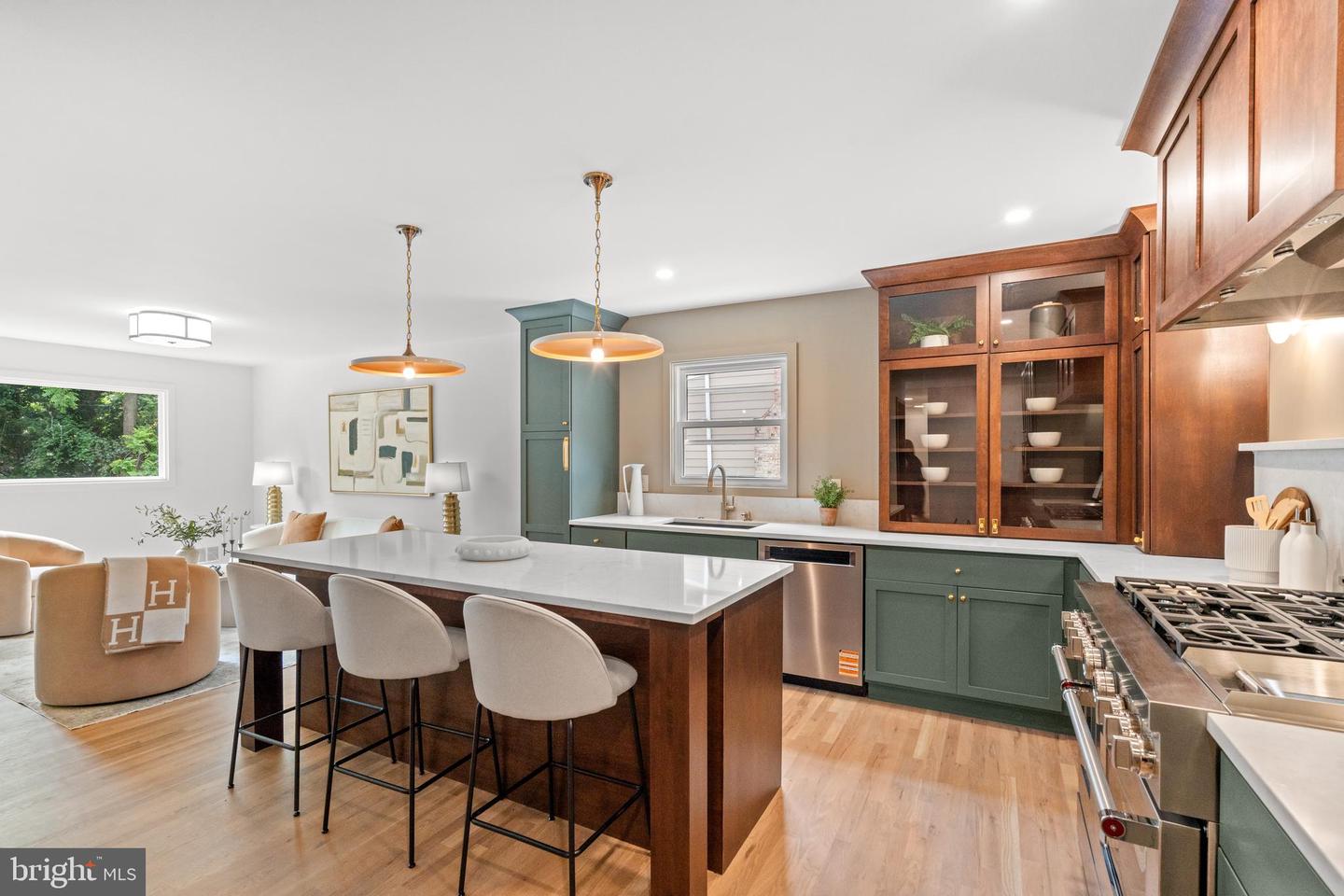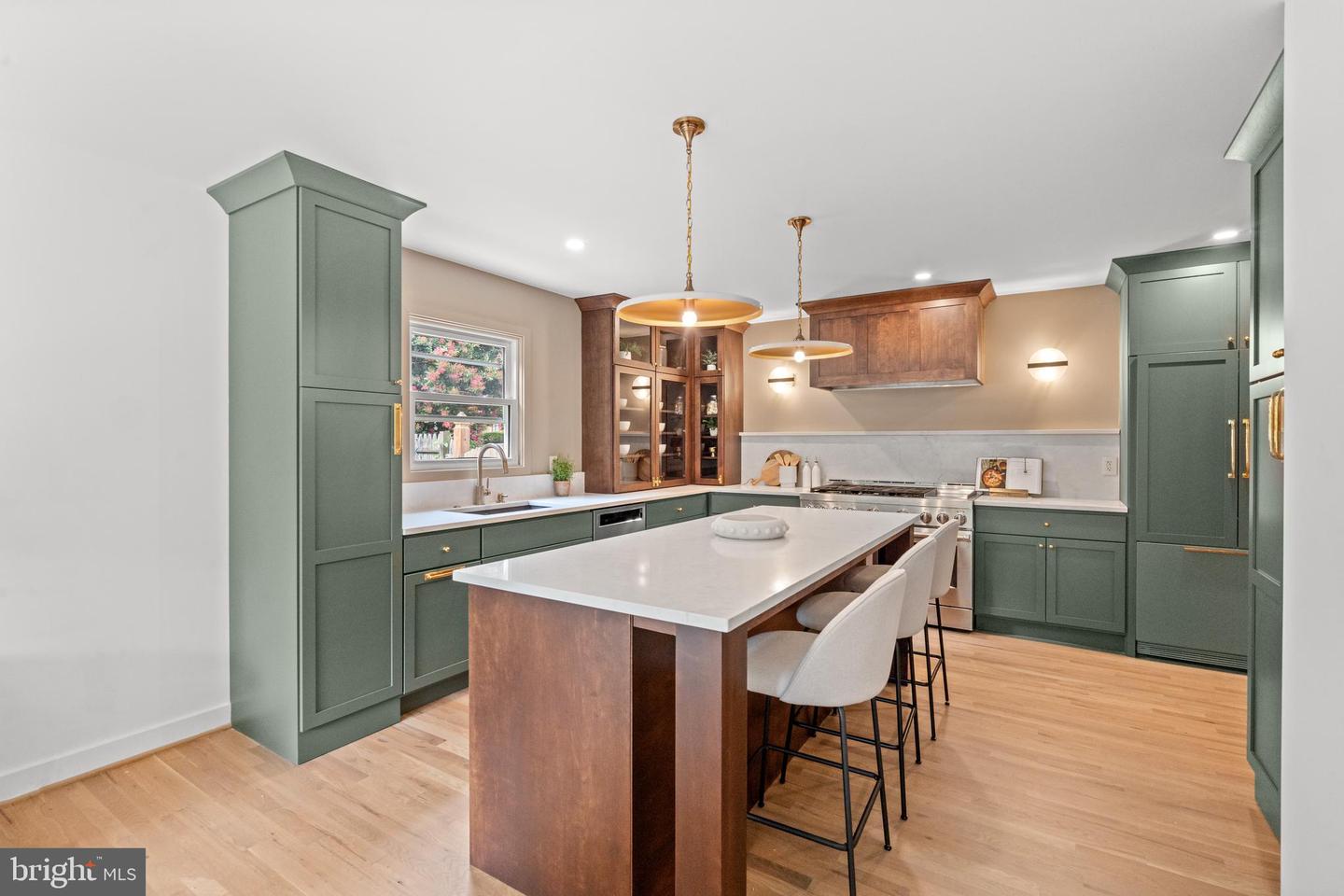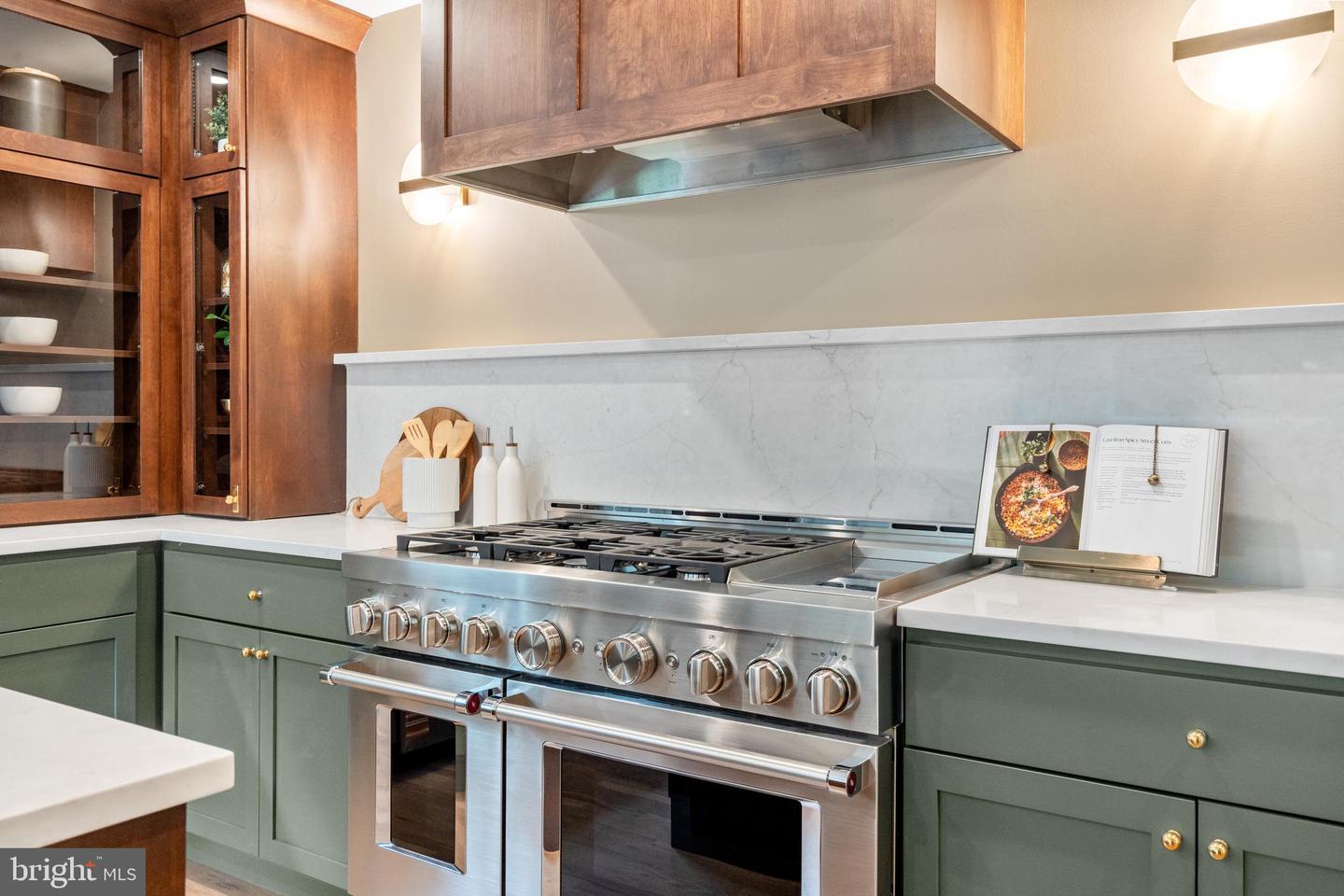


10612 Democracy Ln, Potomac, MD 20854
$1,450,000
6
Beds
4
Baths
2,443
Sq Ft
Single Family
Active
Listed by
Lyndsi Armenio
Matthew Windsor
Douglas Elliman Of Metro Dc, LLC.
Last updated:
July 28, 2025, 03:03 PM
MLS#
MDMC2192028
Source:
BRIGHTMLS
About This Home
Home Facts
Single Family
4 Baths
6 Bedrooms
Built in 1970
Price Summary
1,450,000
$593 per Sq. Ft.
MLS #:
MDMC2192028
Last Updated:
July 28, 2025, 03:03 PM
Added:
5 day(s) ago
Rooms & Interior
Bedrooms
Total Bedrooms:
6
Bathrooms
Total Bathrooms:
4
Full Bathrooms:
3
Interior
Living Area:
2,443 Sq. Ft.
Structure
Structure
Architectural Style:
Contemporary
Building Area:
2,443 Sq. Ft.
Year Built:
1970
Lot
Lot Size (Sq. Ft):
12,196
Finances & Disclosures
Price:
$1,450,000
Price per Sq. Ft:
$593 per Sq. Ft.
Contact an Agent
Yes, I would like more information from Coldwell Banker. Please use and/or share my information with a Coldwell Banker agent to contact me about my real estate needs.
By clicking Contact I agree a Coldwell Banker Agent may contact me by phone or text message including by automated means and prerecorded messages about real estate services, and that I can access real estate services without providing my phone number. I acknowledge that I have read and agree to the Terms of Use and Privacy Notice.
Contact an Agent
Yes, I would like more information from Coldwell Banker. Please use and/or share my information with a Coldwell Banker agent to contact me about my real estate needs.
By clicking Contact I agree a Coldwell Banker Agent may contact me by phone or text message including by automated means and prerecorded messages about real estate services, and that I can access real estate services without providing my phone number. I acknowledge that I have read and agree to the Terms of Use and Privacy Notice.