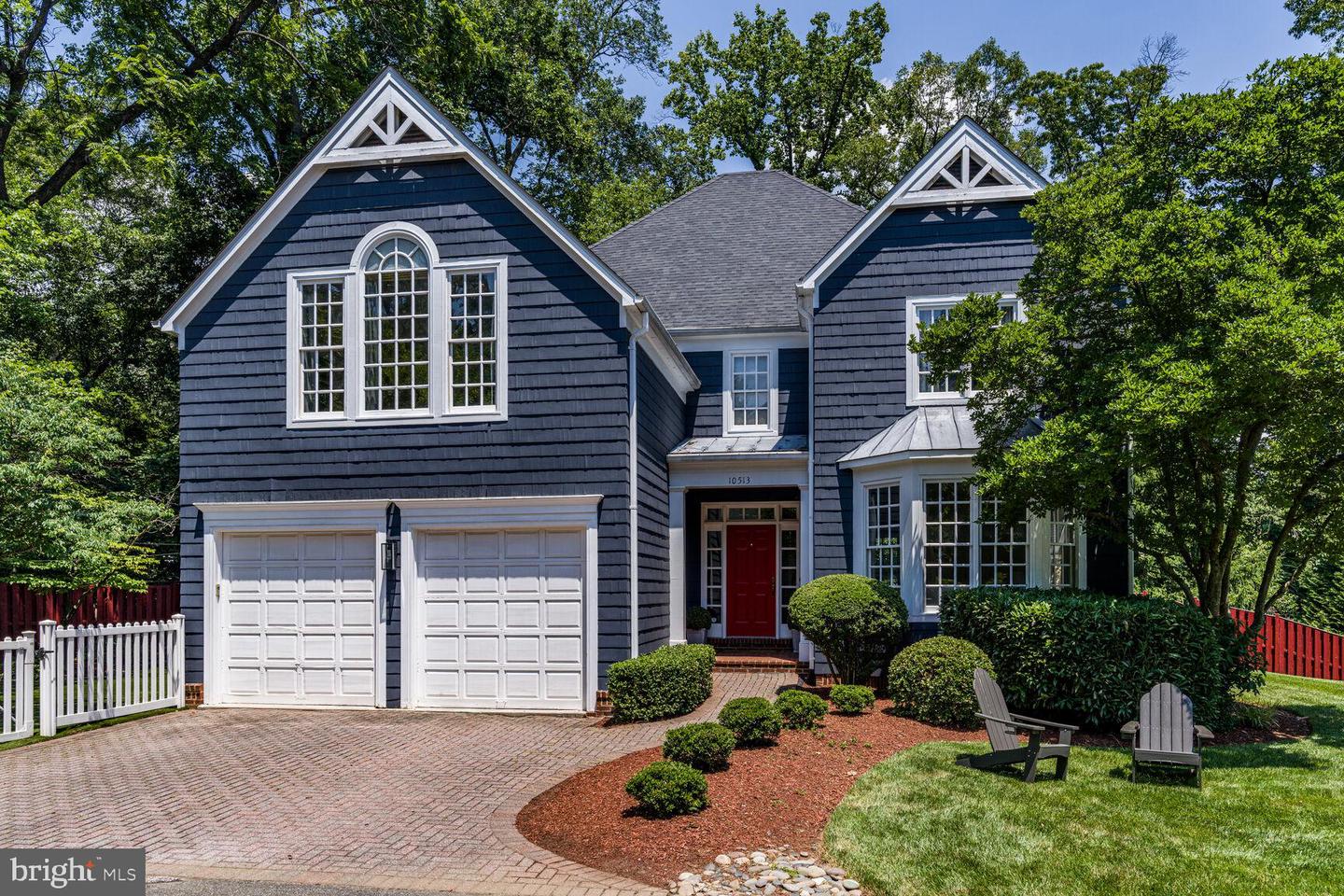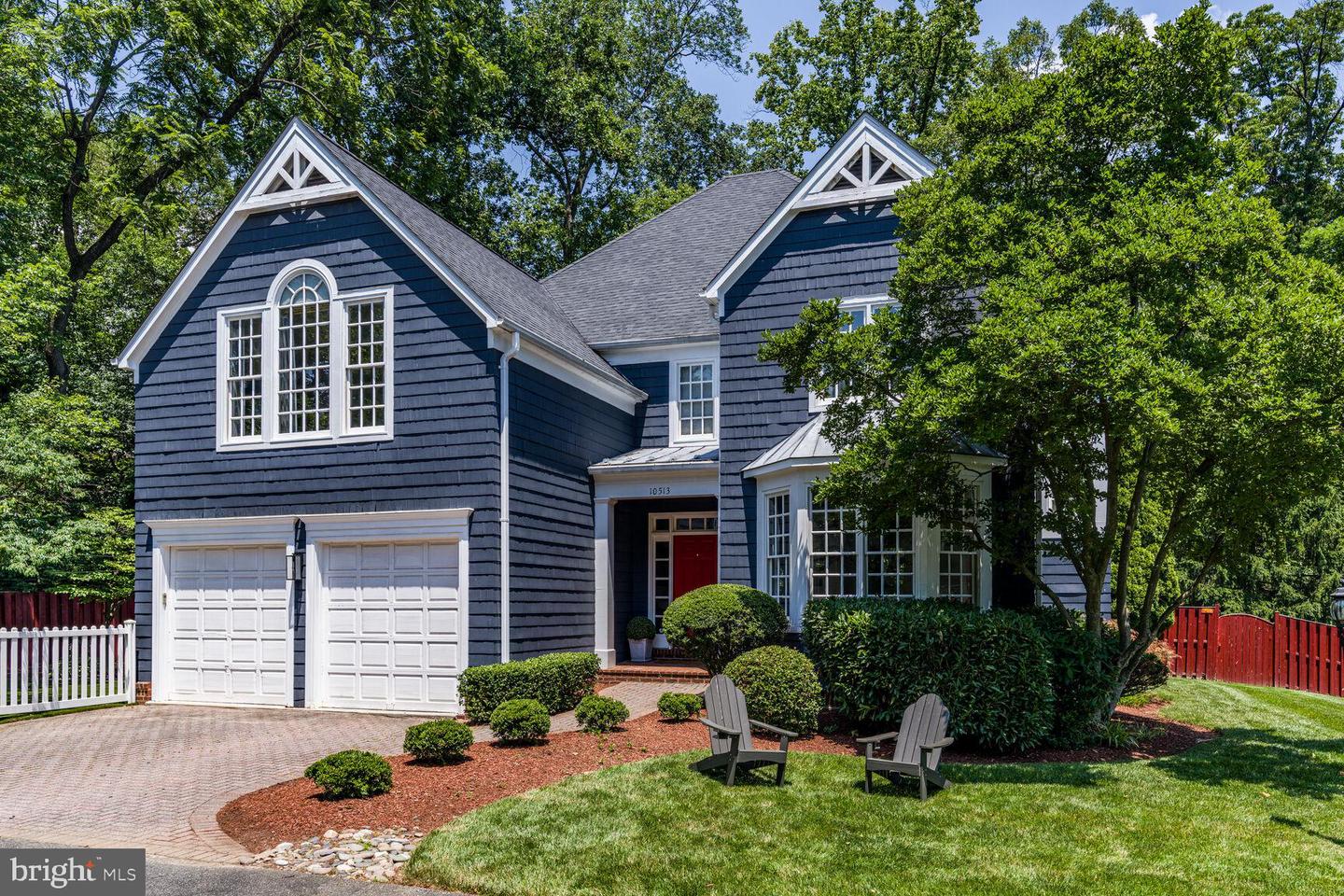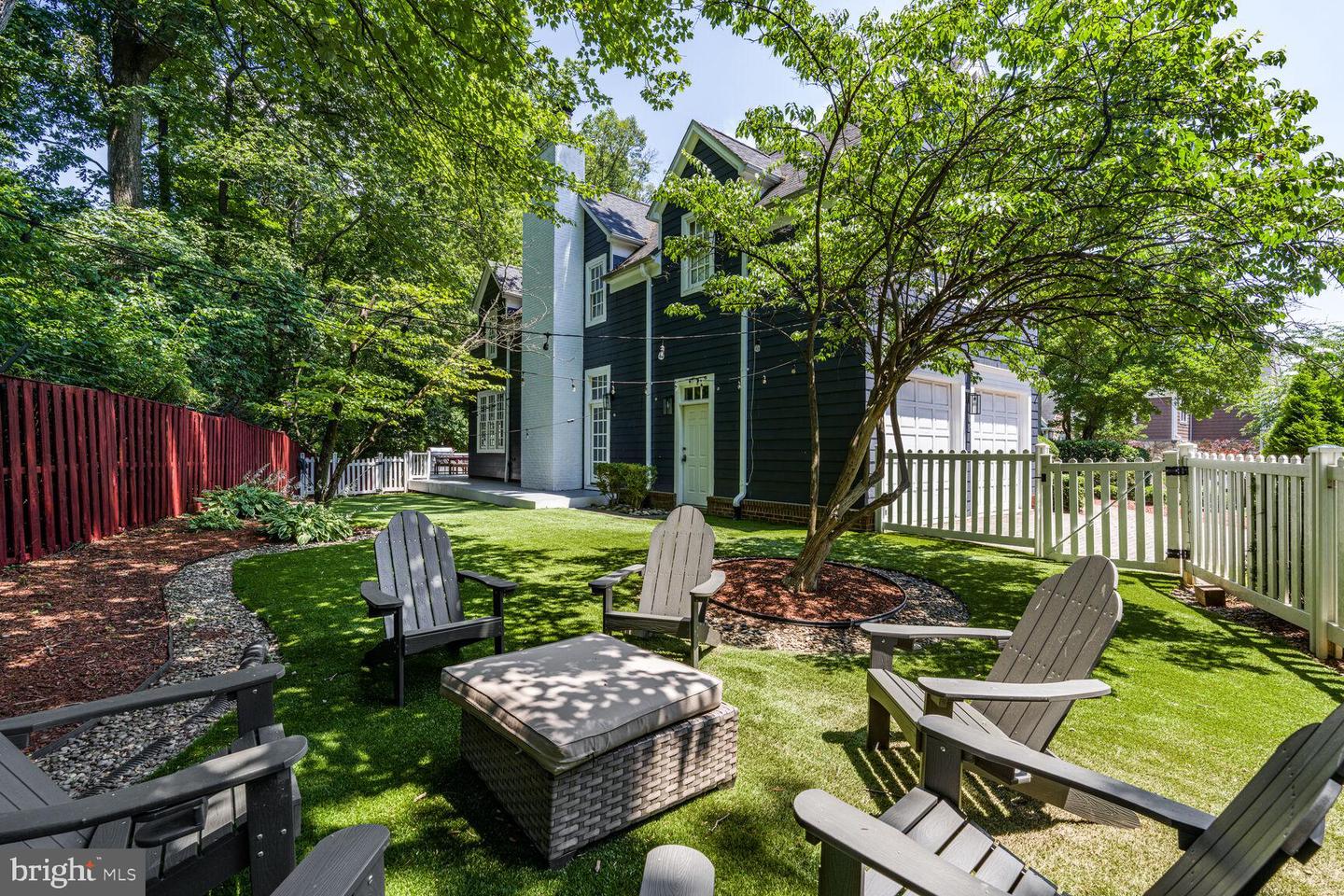


10513 Democracy Ln, Potomac, MD 20854
$1,879,999
5
Beds
5
Baths
5,428
Sq Ft
Single Family
Active
Listed by
John T Kirk
Stacey M Kuzma
Real Broker, LLC.
Last updated:
July 17, 2025, 02:35 PM
MLS#
MDMC2187378
Source:
BRIGHTMLS
About This Home
Home Facts
Single Family
5 Baths
5 Bedrooms
Built in 1990
Price Summary
1,879,999
$346 per Sq. Ft.
MLS #:
MDMC2187378
Last Updated:
July 17, 2025, 02:35 PM
Added:
22 day(s) ago
Rooms & Interior
Bedrooms
Total Bedrooms:
5
Bathrooms
Total Bathrooms:
5
Full Bathrooms:
4
Interior
Living Area:
5,428 Sq. Ft.
Structure
Structure
Architectural Style:
Colonial, Craftsman
Building Area:
5,428 Sq. Ft.
Year Built:
1990
Lot
Lot Size (Sq. Ft):
16,117
Finances & Disclosures
Price:
$1,879,999
Price per Sq. Ft:
$346 per Sq. Ft.
Contact an Agent
Yes, I would like more information from Coldwell Banker. Please use and/or share my information with a Coldwell Banker agent to contact me about my real estate needs.
By clicking Contact I agree a Coldwell Banker Agent may contact me by phone or text message including by automated means and prerecorded messages about real estate services, and that I can access real estate services without providing my phone number. I acknowledge that I have read and agree to the Terms of Use and Privacy Notice.
Contact an Agent
Yes, I would like more information from Coldwell Banker. Please use and/or share my information with a Coldwell Banker agent to contact me about my real estate needs.
By clicking Contact I agree a Coldwell Banker Agent may contact me by phone or text message including by automated means and prerecorded messages about real estate services, and that I can access real estate services without providing my phone number. I acknowledge that I have read and agree to the Terms of Use and Privacy Notice.