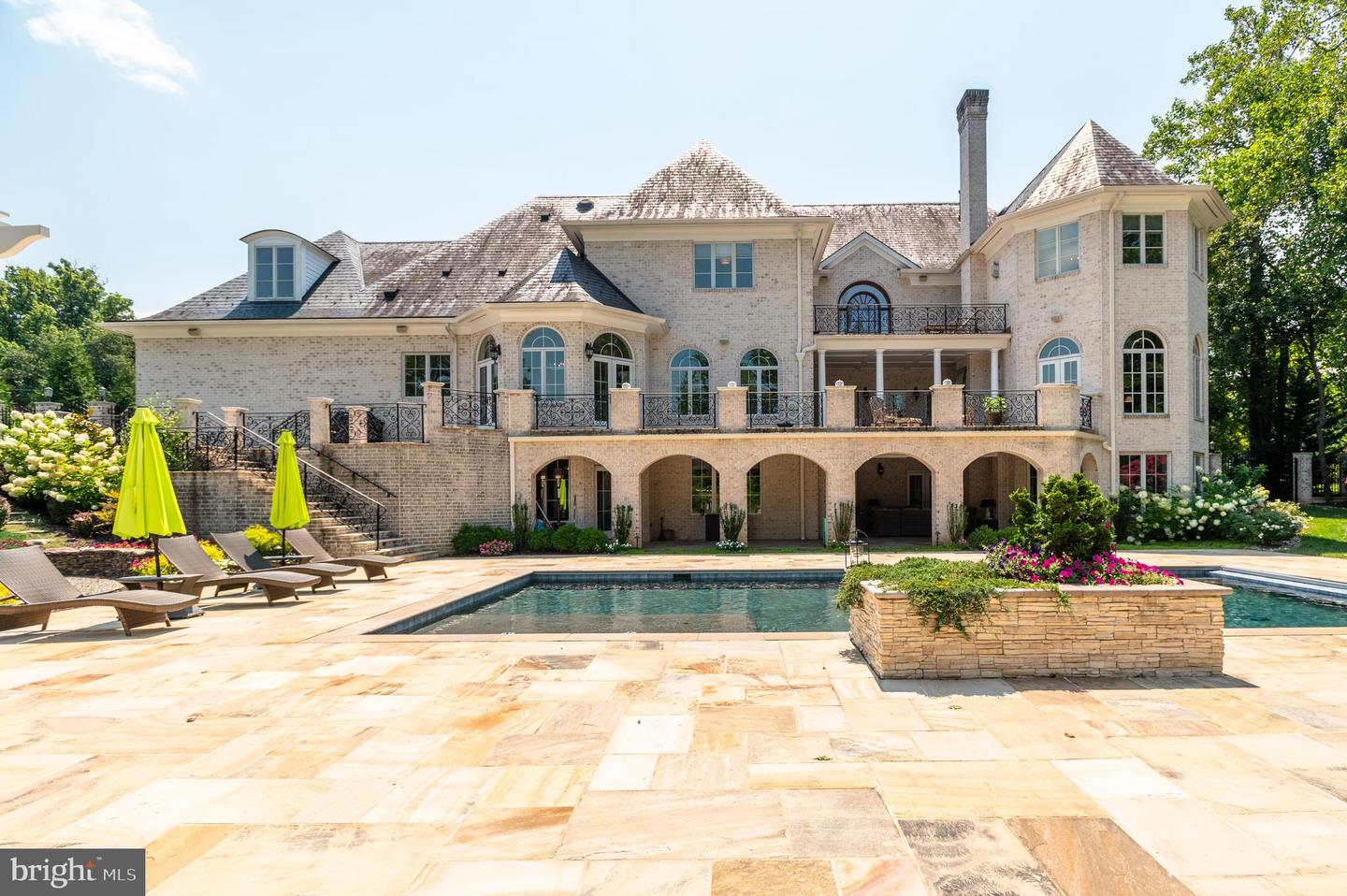Located in the heart of Potomac Village, just two blocks from shops and restaurants, this exceptional residence epitomizes a flawless blend of architectural brilliance, high-end finishes, and modern amenities. Designed by an award-winning architect and completed in 2011, this luxurious home masterfully integrates timeless elegance with contemporary comforts. Spanning over 11,000 square feet across three meticulously finished levels, it offers grand scale living and entertaining, while also providing a warm, inviting interior thoughtfully designed for the comfort and enjoyment of family and friends. The MAIN LEVEL is anchored by a stunning front-to-back foyer, where a magnificent staircase with handcrafted wrought iron balustrades sets a welcoming ambiance for the owners and visitors. The formal living and dining rooms exude sophistication, while the chef’s kitchen, with its high-end custom cabinetry and top-of-the-line professional style appliances, stands as the heart of the home. A spacious walk-in pantry and a convenient butler’s pantry enhance the functionality of this culinary haven. Adjacent to the kitchen, a spacious family room with walls of windows and a gas fireplace provides a perfect space for everyday activities. The stunning mahogany-paneled library features built-in bookshelves, a coffered and hand-painted ceiling, a gas fireplace and offers a serene retreat for work, reading, or quiet reflection. Tucked at the end of the hallway, the main level guest bedroom with an en-suite bath ensures that visitors enjoy both comfort and privacy. Many of the main level rooms beautifully flow outside onto the expansive terrace through an array of oversized French doors creating an ideal setting for outdoor dining and entertaining. The UPPER LEVEL features four generously sized en-suite bedrooms, including the luxurious owner’s suite. This retreat boasts a spa-like bathroom, two walk-in closets, and access to a private balcony overlooking lush gardens. An additional bonus room/bedroom on this level offers flexible use, whether as a studio, office, or a bedroom. The WALK-OUT LOWER LEVEL is tailored for both entertainment and relaxation, featuring a state-of-the-art home theater, various gathering spaces, and a custom-designed bar that creates a vibrant, club-like atmosphere. It also includes two en-suite bedrooms, perfect for accommodating guests or serving as a versatile space for an in-home gym. OUTSIDE, the property continues to impress with two large loggias featuring wood-burning fireplaces, a sleek black-bottom swimming pool, and amazing waterfalls. The garden is truly exceptional and arguably one of the most stunning in Potomac. Its charm and allure are truly beyond words—be sure to check out the photos to fully appreciate its breathtaking beauty!
