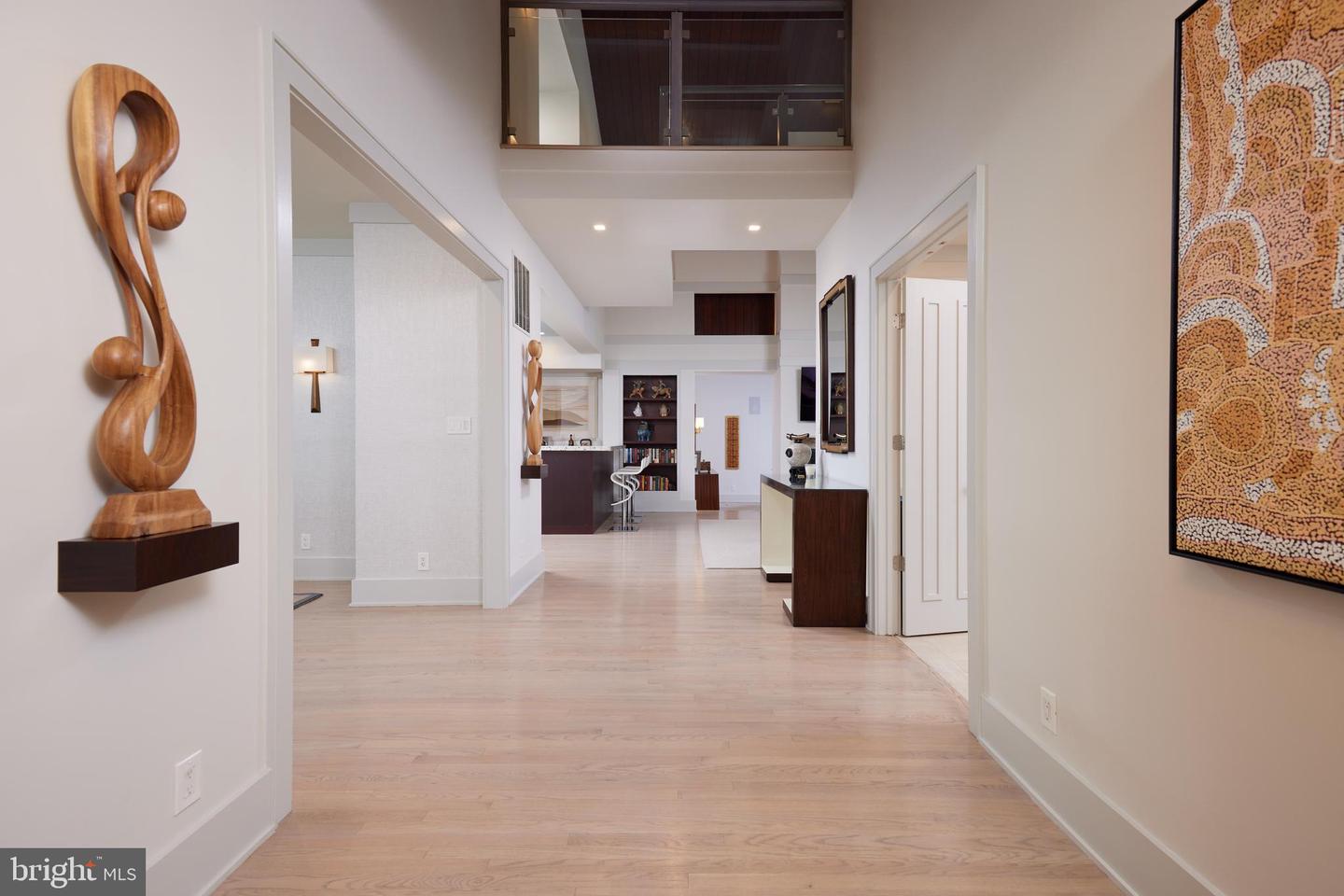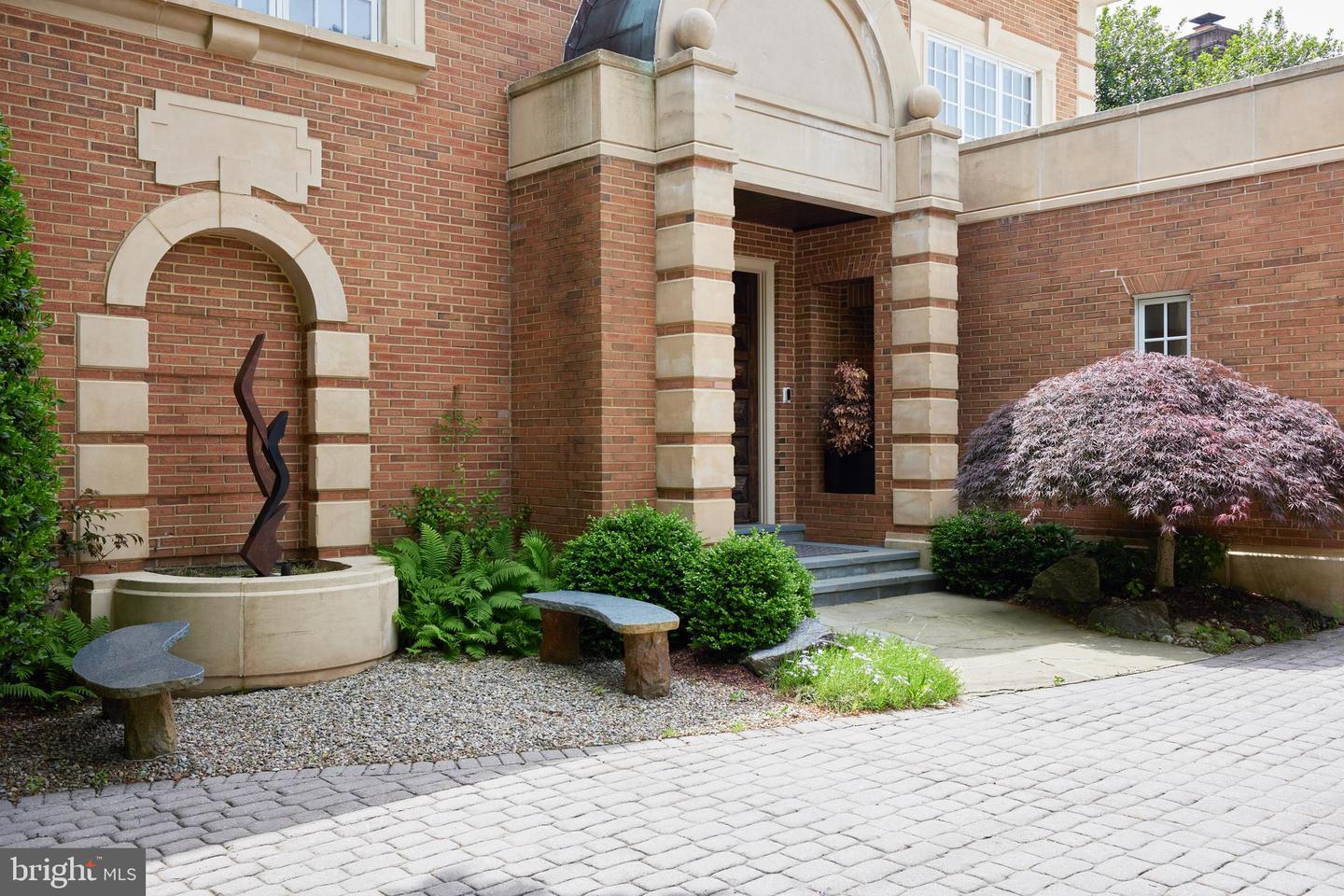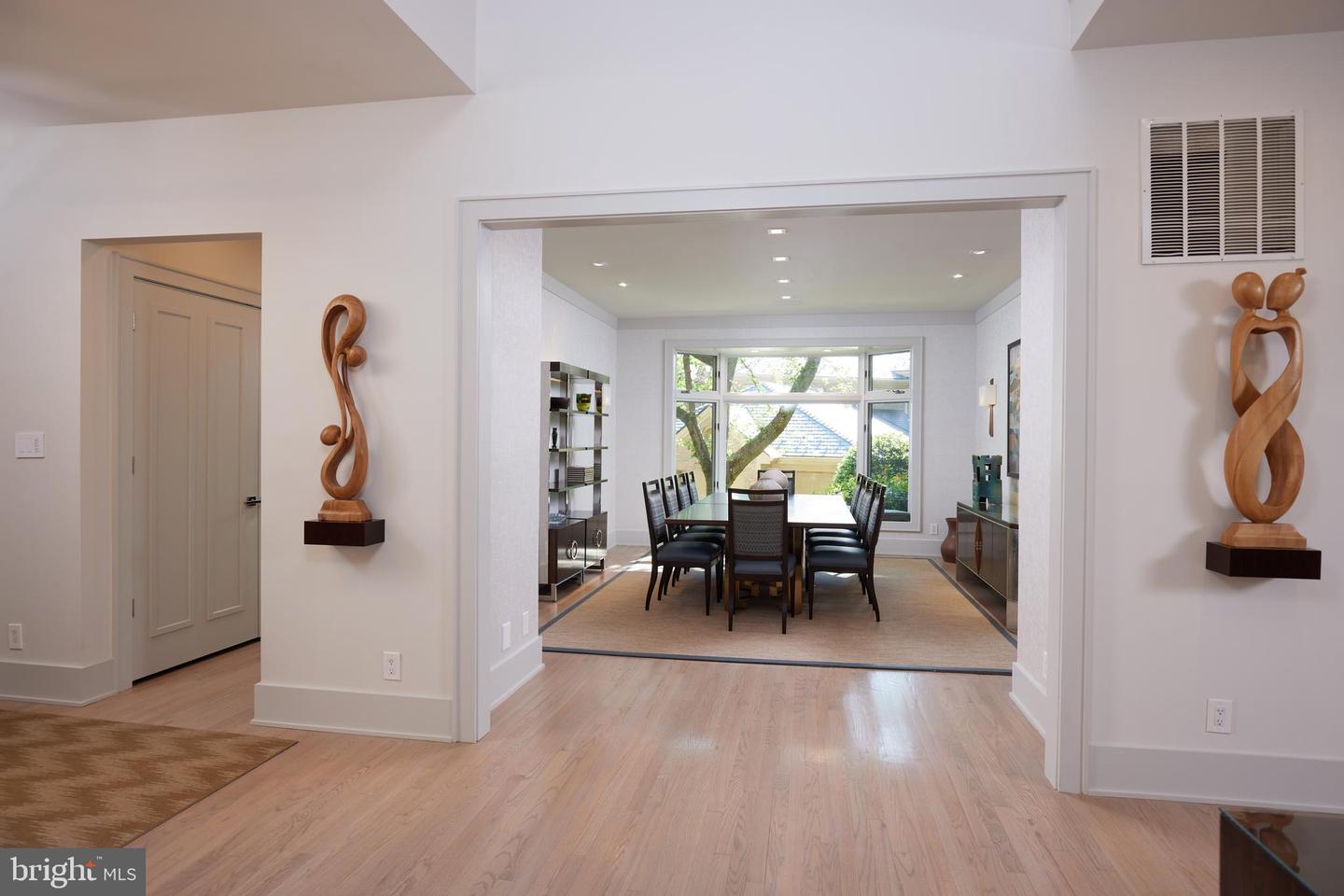


10036 Chartwell Manor Ct, Potomac, MD 20854
Active
Listed by
Erich W Cabe
Compass
Last updated:
May 28, 2025, 04:34 AM
MLS#
MDMC2180620
Source:
BRIGHTMLS
About This Home
Home Facts
Single Family
6 Baths
5 Bedrooms
Built in 1989
Price Summary
2,700,000
$380 per Sq. Ft.
MLS #:
MDMC2180620
Last Updated:
May 28, 2025, 04:34 AM
Added:
13 day(s) ago
Rooms & Interior
Bedrooms
Total Bedrooms:
5
Bathrooms
Total Bathrooms:
6
Full Bathrooms:
5
Interior
Living Area:
7,089 Sq. Ft.
Structure
Structure
Architectural Style:
Colonial, Contemporary, Villa
Building Area:
7,089 Sq. Ft.
Year Built:
1989
Lot
Lot Size (Sq. Ft):
12,196
Finances & Disclosures
Price:
$2,700,000
Price per Sq. Ft:
$380 per Sq. Ft.
See this home in person
Attend an upcoming open house
Sun, Jun 1
02:00 PM - 04:00 PMContact an Agent
Yes, I would like more information from Coldwell Banker. Please use and/or share my information with a Coldwell Banker agent to contact me about my real estate needs.
By clicking Contact I agree a Coldwell Banker Agent may contact me by phone or text message including by automated means and prerecorded messages about real estate services, and that I can access real estate services without providing my phone number. I acknowledge that I have read and agree to the Terms of Use and Privacy Notice.
Contact an Agent
Yes, I would like more information from Coldwell Banker. Please use and/or share my information with a Coldwell Banker agent to contact me about my real estate needs.
By clicking Contact I agree a Coldwell Banker Agent may contact me by phone or text message including by automated means and prerecorded messages about real estate services, and that I can access real estate services without providing my phone number. I acknowledge that I have read and agree to the Terms of Use and Privacy Notice.