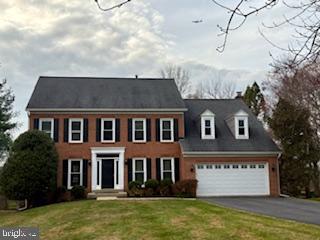
17914 Hickman St, Poolesville, MD 20837
$925,000
4
Beds
4
Baths
4,144
Sq Ft
Single Family
Coming Soon
Listed by
Gail L Lee
Long & Foster Real Estate, Inc.
Last updated:
November 23, 2025, 11:12 AM
MLS#
MDMC2208830
Source:
BRIGHTMLS
About This Home
Home Facts
Single Family
4 Baths
4 Bedrooms
Built in 1993
Price Summary
925,000
$223 per Sq. Ft.
MLS #:
MDMC2208830
Last Updated:
November 23, 2025, 11:12 AM
Added:
1 day(s) ago
Rooms & Interior
Bedrooms
Total Bedrooms:
4
Bathrooms
Total Bathrooms:
4
Full Bathrooms:
3
Interior
Living Area:
4,144 Sq. Ft.
Structure
Structure
Architectural Style:
Colonial
Building Area:
4,144 Sq. Ft.
Year Built:
1993
Lot
Lot Size (Sq. Ft):
22,215
Finances & Disclosures
Price:
$925,000
Price per Sq. Ft:
$223 per Sq. Ft.
Contact an Agent
Yes, I would like more information from Coldwell Banker. Please use and/or share my information with a Coldwell Banker agent to contact me about my real estate needs.
By clicking Contact I agree a Coldwell Banker Agent may contact me by phone or text message including by automated means and prerecorded messages about real estate services, and that I can access real estate services without providing my phone number. I acknowledge that I have read and agree to the Terms of Use and Privacy Notice.
Contact an Agent
Yes, I would like more information from Coldwell Banker. Please use and/or share my information with a Coldwell Banker agent to contact me about my real estate needs.
By clicking Contact I agree a Coldwell Banker Agent may contact me by phone or text message including by automated means and prerecorded messages about real estate services, and that I can access real estate services without providing my phone number. I acknowledge that I have read and agree to the Terms of Use and Privacy Notice.