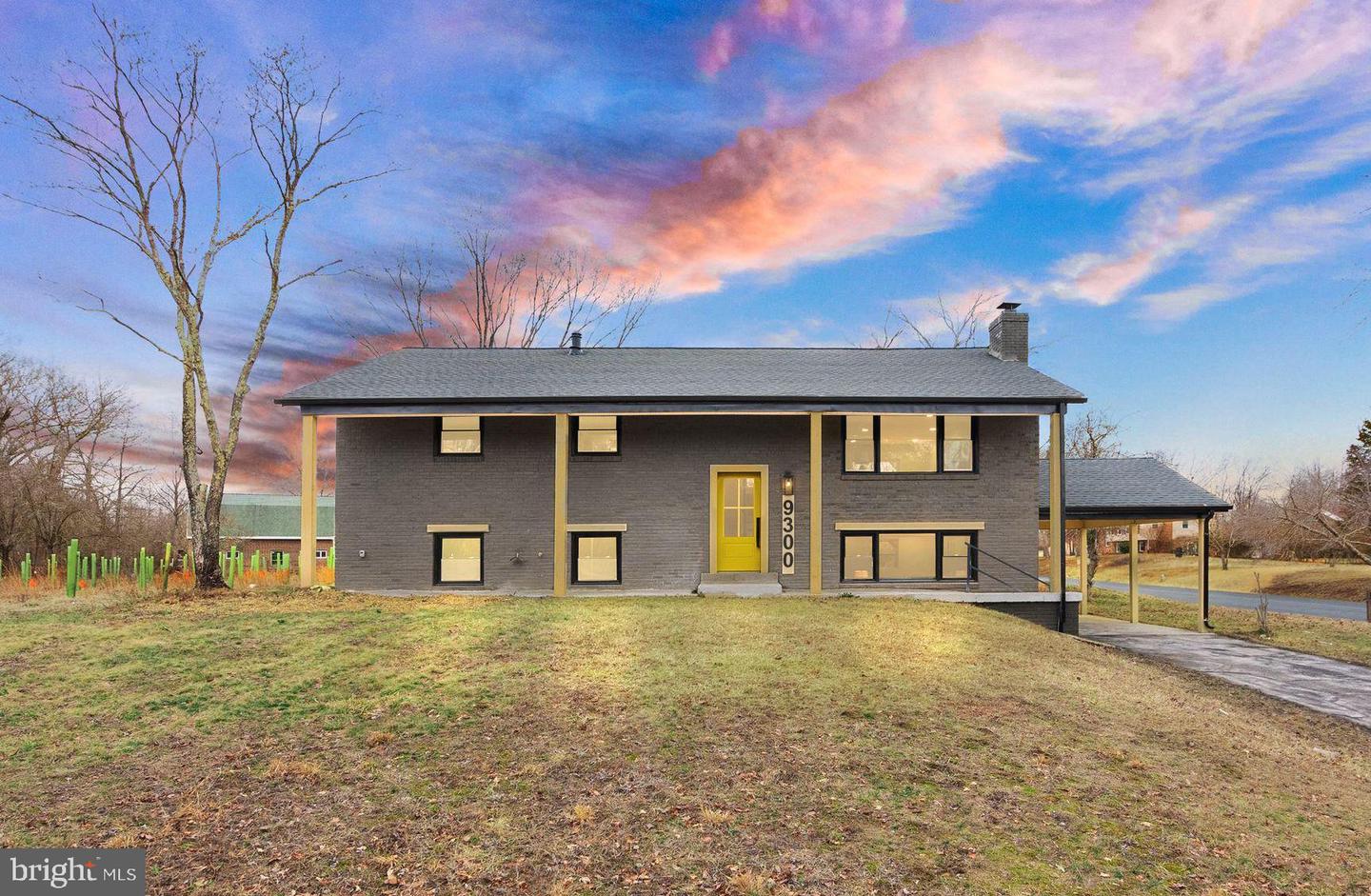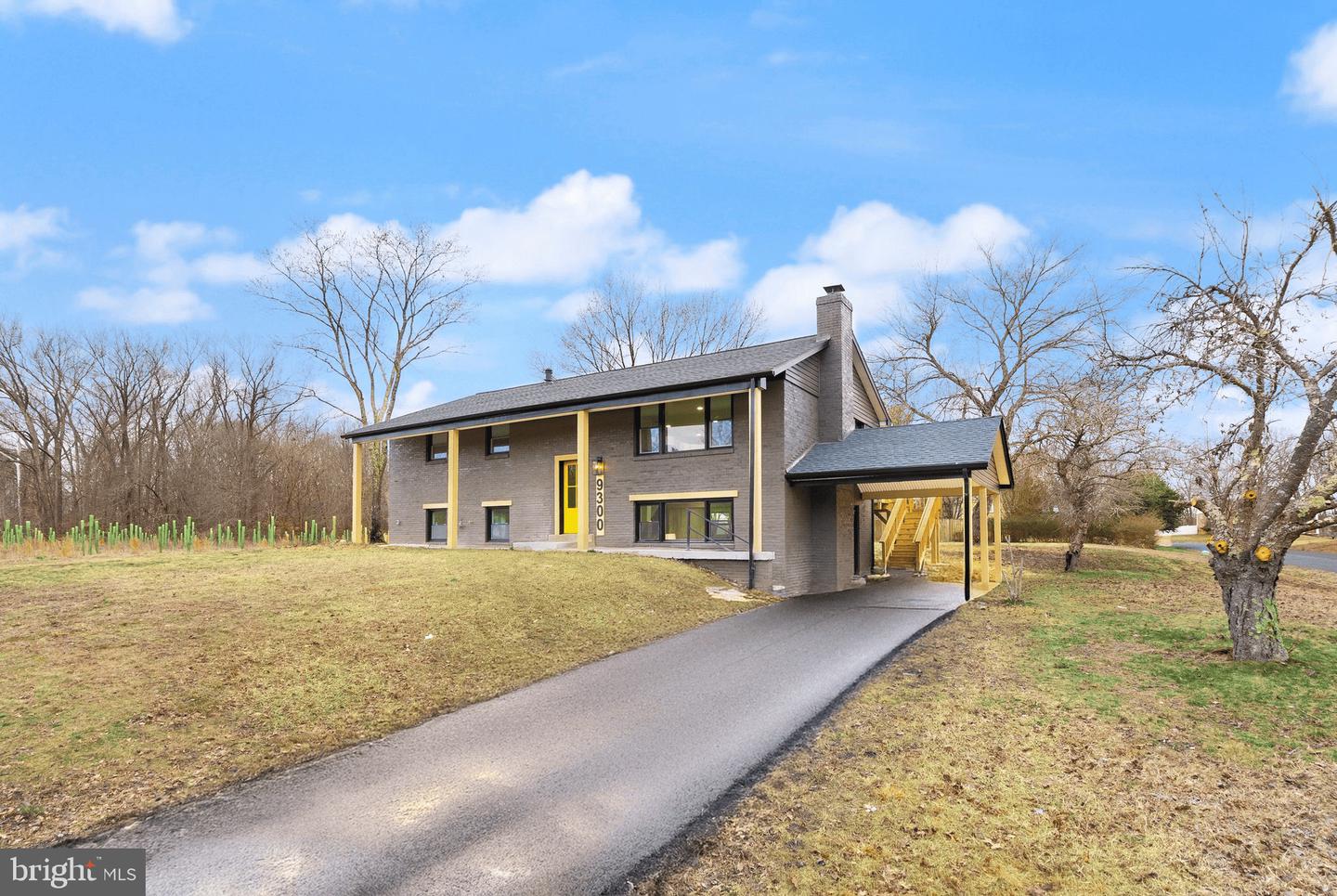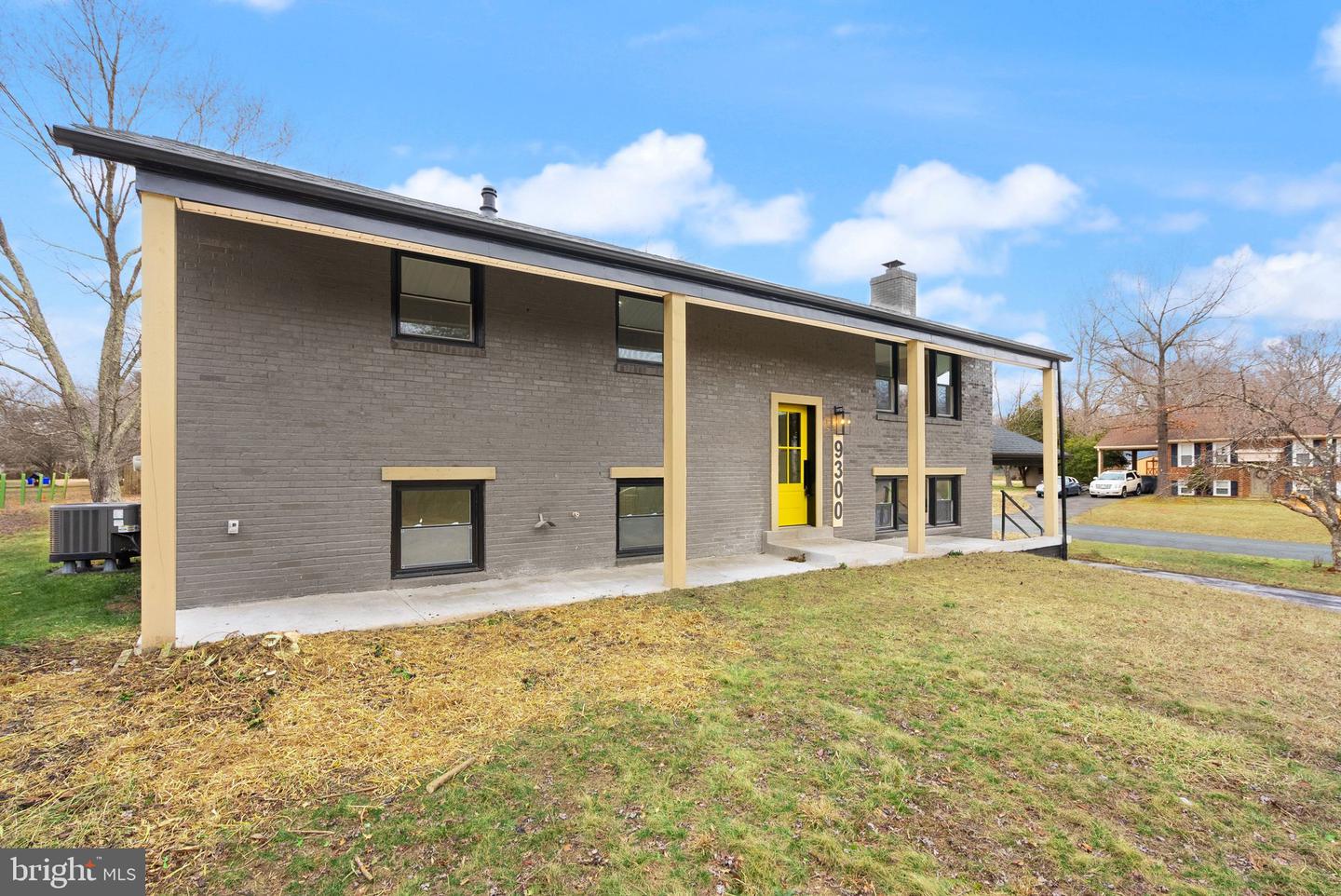


9300 Woodland Rd, Pomfret, MD 20675
$499,999
4
Beds
3
Baths
2,566
Sq Ft
Single Family
Pending
Listed by
John Coleman
Real Broker, LLC.
Last updated:
April 26, 2025, 07:31 AM
MLS#
MDCH2040074
Source:
BRIGHTMLS
About This Home
Home Facts
Single Family
3 Baths
4 Bedrooms
Built in 1971
Price Summary
499,999
$194 per Sq. Ft.
MLS #:
MDCH2040074
Last Updated:
April 26, 2025, 07:31 AM
Added:
2 month(s) ago
Rooms & Interior
Bedrooms
Total Bedrooms:
4
Bathrooms
Total Bathrooms:
3
Full Bathrooms:
3
Interior
Living Area:
2,566 Sq. Ft.
Structure
Structure
Architectural Style:
Split Foyer, Split Level
Building Area:
2,566 Sq. Ft.
Year Built:
1971
Lot
Lot Size (Sq. Ft):
20,908
Finances & Disclosures
Price:
$499,999
Price per Sq. Ft:
$194 per Sq. Ft.
Contact an Agent
Yes, I would like more information from Coldwell Banker. Please use and/or share my information with a Coldwell Banker agent to contact me about my real estate needs.
By clicking Contact I agree a Coldwell Banker Agent may contact me by phone or text message including by automated means and prerecorded messages about real estate services, and that I can access real estate services without providing my phone number. I acknowledge that I have read and agree to the Terms of Use and Privacy Notice.
Contact an Agent
Yes, I would like more information from Coldwell Banker. Please use and/or share my information with a Coldwell Banker agent to contact me about my real estate needs.
By clicking Contact I agree a Coldwell Banker Agent may contact me by phone or text message including by automated means and prerecorded messages about real estate services, and that I can access real estate services without providing my phone number. I acknowledge that I have read and agree to the Terms of Use and Privacy Notice.