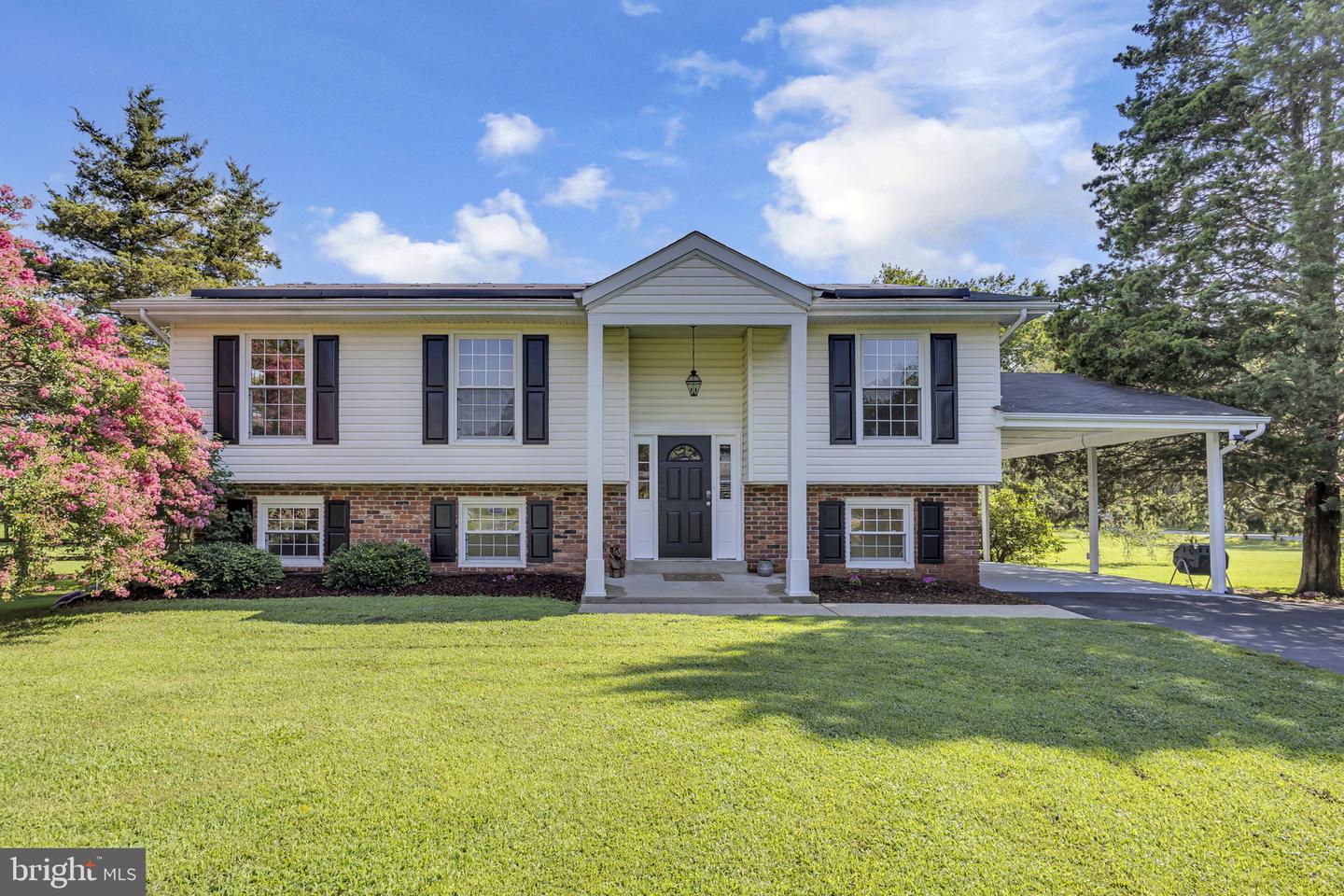


5520 Raphael Dr, Pomfret, MD 20675
$441,000
5
Beds
3
Baths
2,160
Sq Ft
Single Family
Pending
Listed by
Frank A Mcknew
RE/MAX Realty Group
Last updated:
August 8, 2025, 07:27 AM
MLS#
MDCH2045450
Source:
BRIGHTMLS
About This Home
Home Facts
Single Family
3 Baths
5 Bedrooms
Built in 1973
Price Summary
441,000
$204 per Sq. Ft.
MLS #:
MDCH2045450
Last Updated:
August 8, 2025, 07:27 AM
Added:
8 day(s) ago
Rooms & Interior
Bedrooms
Total Bedrooms:
5
Bathrooms
Total Bathrooms:
3
Full Bathrooms:
3
Interior
Living Area:
2,160 Sq. Ft.
Structure
Structure
Architectural Style:
Split Foyer
Building Area:
2,160 Sq. Ft.
Year Built:
1973
Lot
Lot Size (Sq. Ft):
30,491
Finances & Disclosures
Price:
$441,000
Price per Sq. Ft:
$204 per Sq. Ft.
Contact an Agent
Yes, I would like more information from Coldwell Banker. Please use and/or share my information with a Coldwell Banker agent to contact me about my real estate needs.
By clicking Contact I agree a Coldwell Banker Agent may contact me by phone or text message including by automated means and prerecorded messages about real estate services, and that I can access real estate services without providing my phone number. I acknowledge that I have read and agree to the Terms of Use and Privacy Notice.
Contact an Agent
Yes, I would like more information from Coldwell Banker. Please use and/or share my information with a Coldwell Banker agent to contact me about my real estate needs.
By clicking Contact I agree a Coldwell Banker Agent may contact me by phone or text message including by automated means and prerecorded messages about real estate services, and that I can access real estate services without providing my phone number. I acknowledge that I have read and agree to the Terms of Use and Privacy Notice.