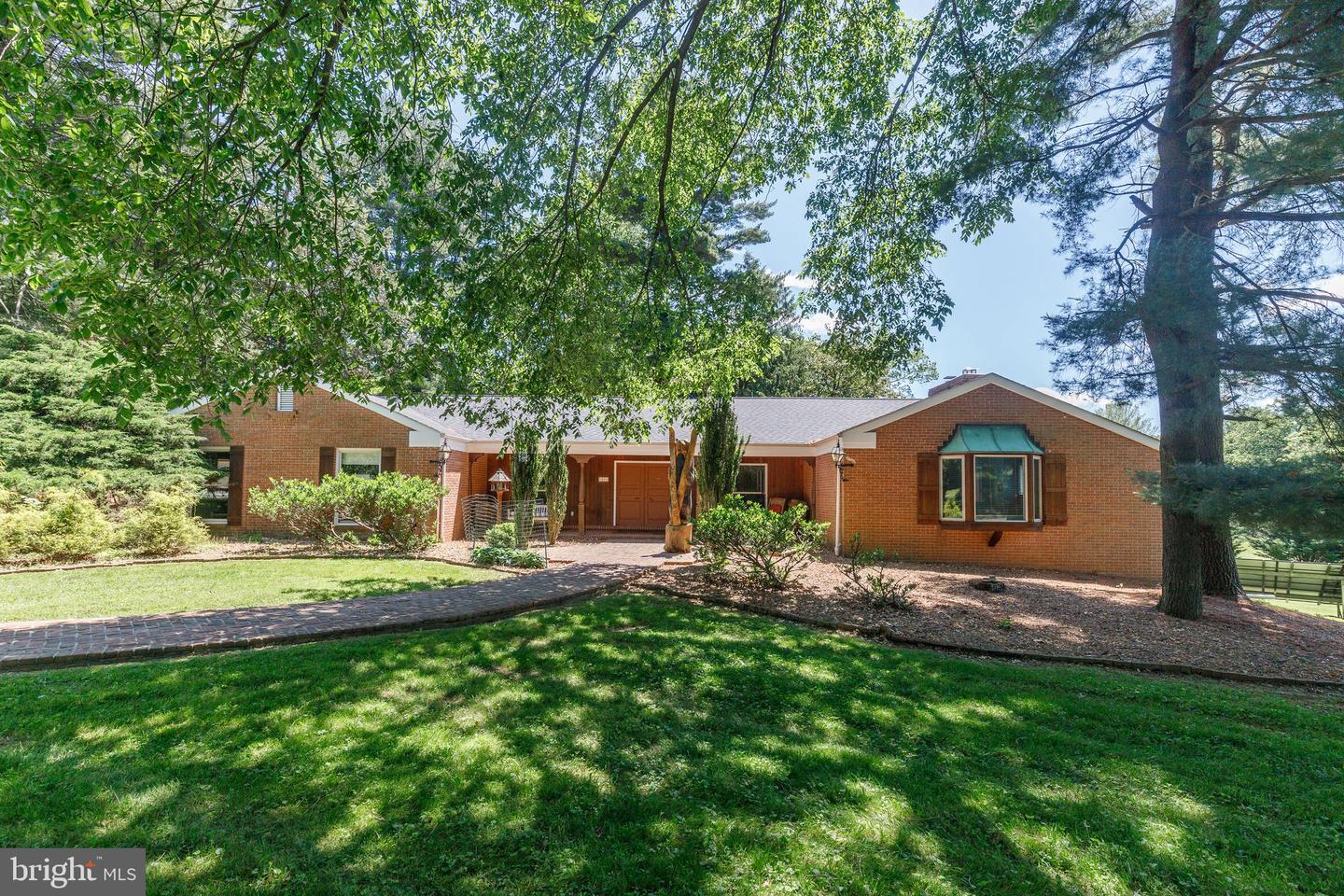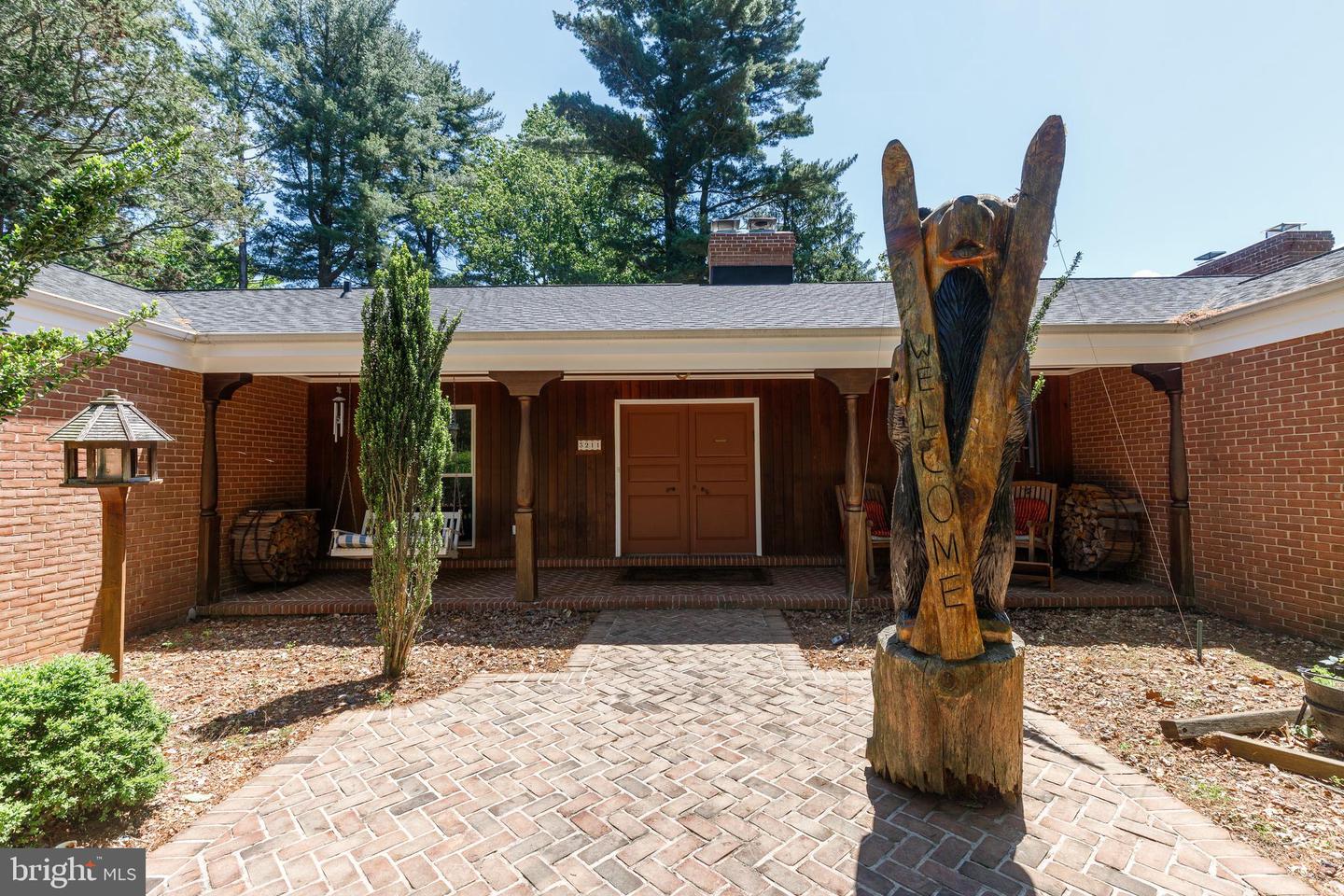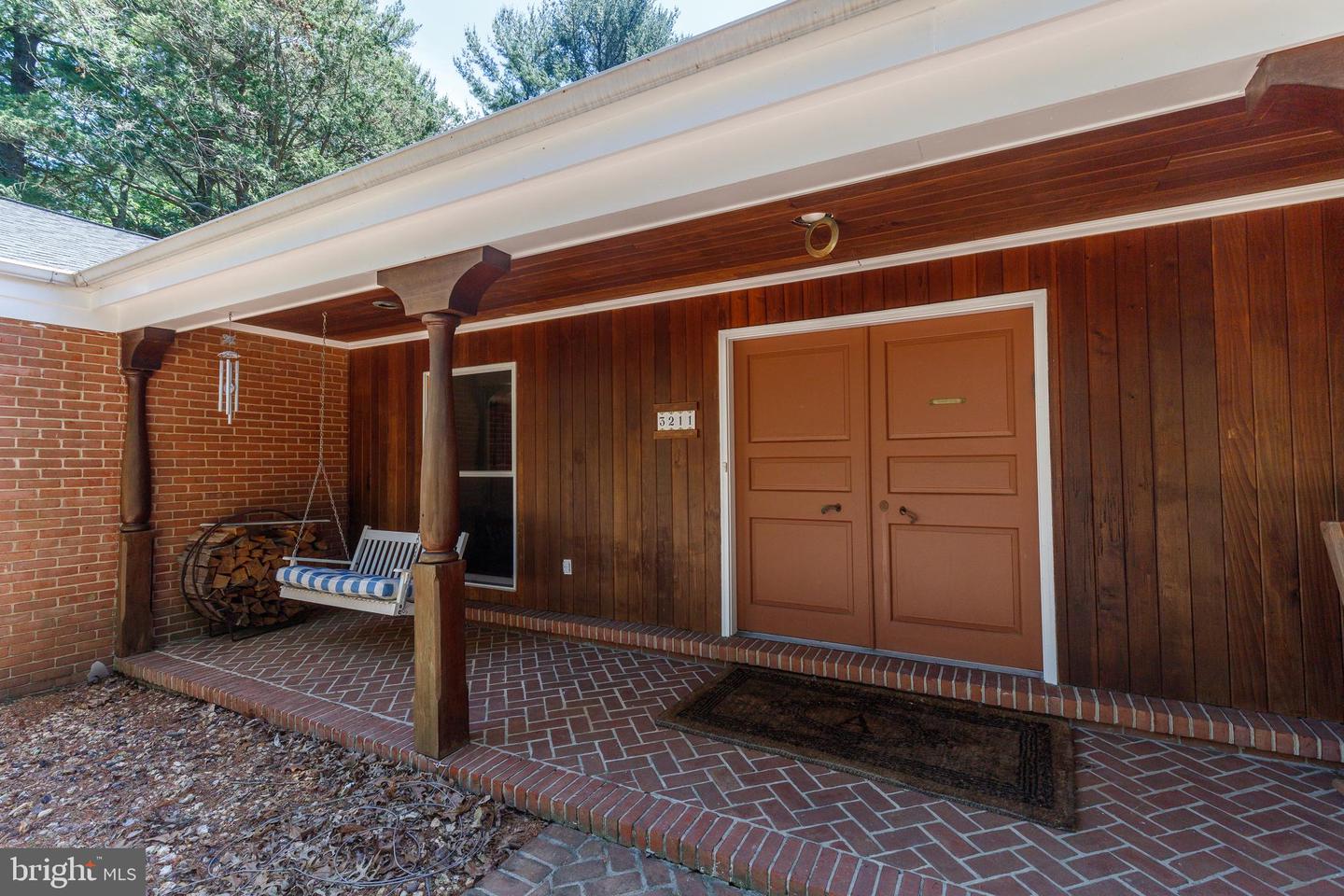


3211 Woodvalley Dr, Pikesville, MD 21208
$1,200,000
5
Beds
4
Baths
4,425
Sq Ft
Single Family
Active
Listed by
Daniel W Cohen
eXp Realty, LLC.
Last updated:
June 15, 2025, 02:00 PM
MLS#
MDBC2129132
Source:
BRIGHTMLS
About This Home
Home Facts
Single Family
4 Baths
5 Bedrooms
Built in 1964
Price Summary
1,200,000
$271 per Sq. Ft.
MLS #:
MDBC2129132
Last Updated:
June 15, 2025, 02:00 PM
Added:
17 day(s) ago
Rooms & Interior
Bedrooms
Total Bedrooms:
5
Bathrooms
Total Bathrooms:
4
Full Bathrooms:
4
Interior
Living Area:
4,425 Sq. Ft.
Structure
Structure
Architectural Style:
Raised Ranch/Rambler
Building Area:
4,425 Sq. Ft.
Year Built:
1964
Lot
Lot Size (Sq. Ft):
71,002
Finances & Disclosures
Price:
$1,200,000
Price per Sq. Ft:
$271 per Sq. Ft.
Contact an Agent
Yes, I would like more information from Coldwell Banker. Please use and/or share my information with a Coldwell Banker agent to contact me about my real estate needs.
By clicking Contact I agree a Coldwell Banker Agent may contact me by phone or text message including by automated means and prerecorded messages about real estate services, and that I can access real estate services without providing my phone number. I acknowledge that I have read and agree to the Terms of Use and Privacy Notice.
Contact an Agent
Yes, I would like more information from Coldwell Banker. Please use and/or share my information with a Coldwell Banker agent to contact me about my real estate needs.
By clicking Contact I agree a Coldwell Banker Agent may contact me by phone or text message including by automated means and prerecorded messages about real estate services, and that I can access real estate services without providing my phone number. I acknowledge that I have read and agree to the Terms of Use and Privacy Notice.