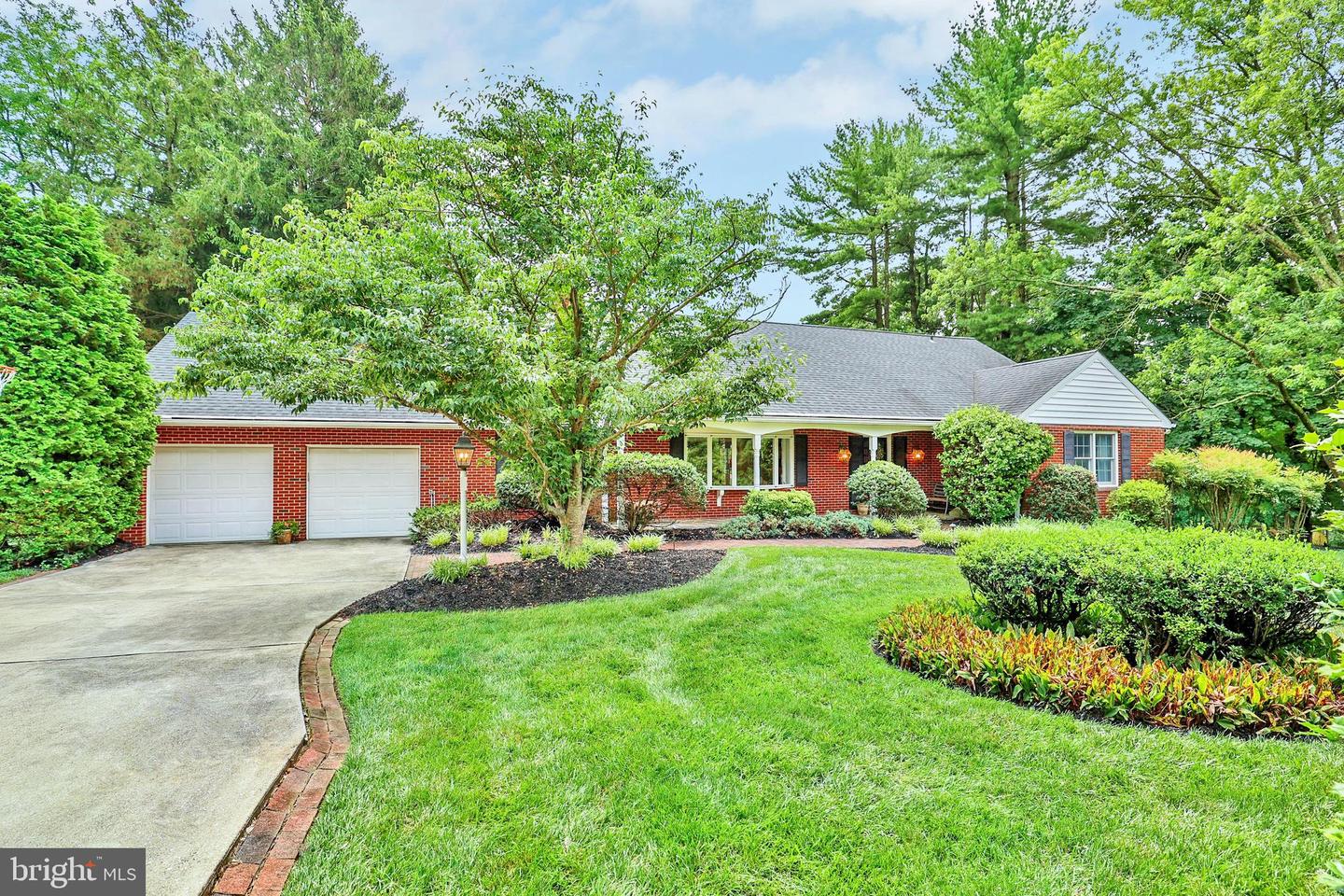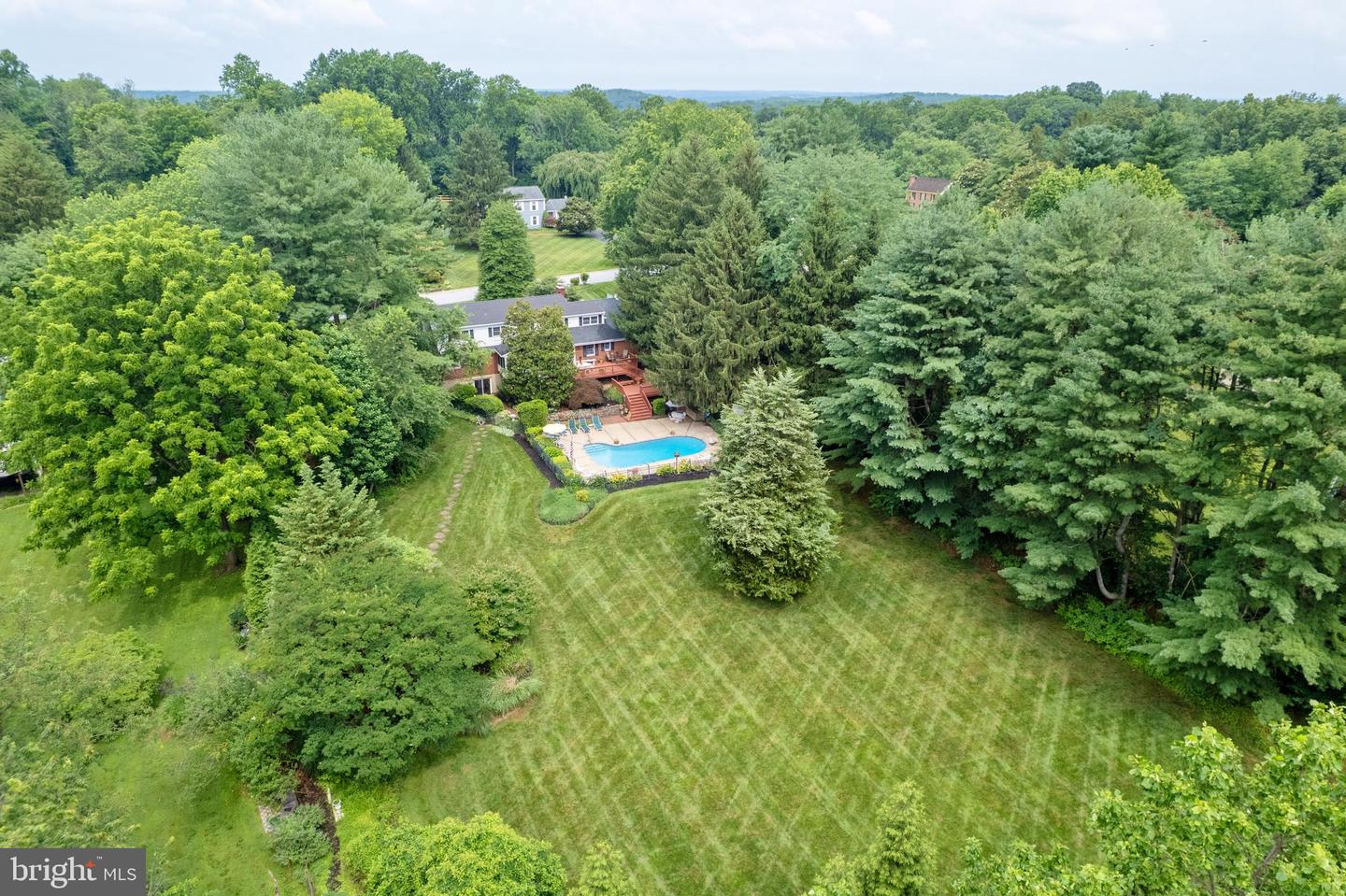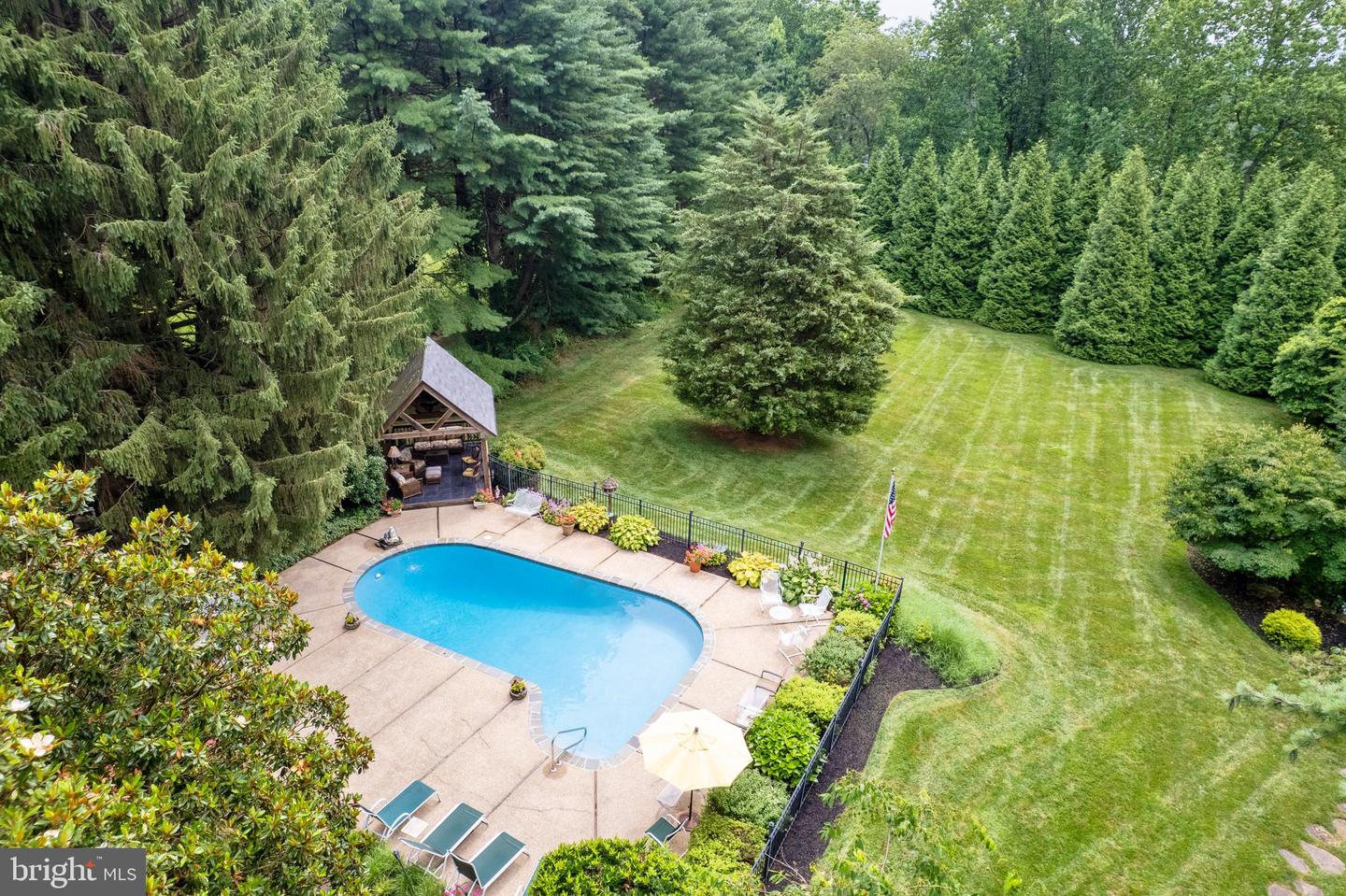


13713 Harcum Rd, Phoenix, MD 21131
$849,409
5
Beds
4
Baths
4,319
Sq Ft
Single Family
Coming Soon
Listed by
Ingrid M Lochte
Robert W Lochte Jr.
Realty One Group Generations
Last updated:
July 9, 2025, 01:52 PM
MLS#
MDBC2130468
Source:
BRIGHTMLS
About This Home
Home Facts
Single Family
4 Baths
5 Bedrooms
Built in 1968
Price Summary
849,409
$196 per Sq. Ft.
MLS #:
MDBC2130468
Last Updated:
July 9, 2025, 01:52 PM
Added:
2 day(s) ago
Rooms & Interior
Bedrooms
Total Bedrooms:
5
Bathrooms
Total Bathrooms:
4
Full Bathrooms:
2
Interior
Living Area:
4,319 Sq. Ft.
Structure
Structure
Architectural Style:
Cape Cod, Colonial, Raised Ranch/Rambler
Building Area:
4,319 Sq. Ft.
Year Built:
1968
Lot
Lot Size (Sq. Ft):
53,143
Finances & Disclosures
Price:
$849,409
Price per Sq. Ft:
$196 per Sq. Ft.
See this home in person
Attend an upcoming open house
Thu, Jul 10
05:00 PM - 06:30 PMContact an Agent
Yes, I would like more information from Coldwell Banker. Please use and/or share my information with a Coldwell Banker agent to contact me about my real estate needs.
By clicking Contact I agree a Coldwell Banker Agent may contact me by phone or text message including by automated means and prerecorded messages about real estate services, and that I can access real estate services without providing my phone number. I acknowledge that I have read and agree to the Terms of Use and Privacy Notice.
Contact an Agent
Yes, I would like more information from Coldwell Banker. Please use and/or share my information with a Coldwell Banker agent to contact me about my real estate needs.
By clicking Contact I agree a Coldwell Banker Agent may contact me by phone or text message including by automated means and prerecorded messages about real estate services, and that I can access real estate services without providing my phone number. I acknowledge that I have read and agree to the Terms of Use and Privacy Notice.