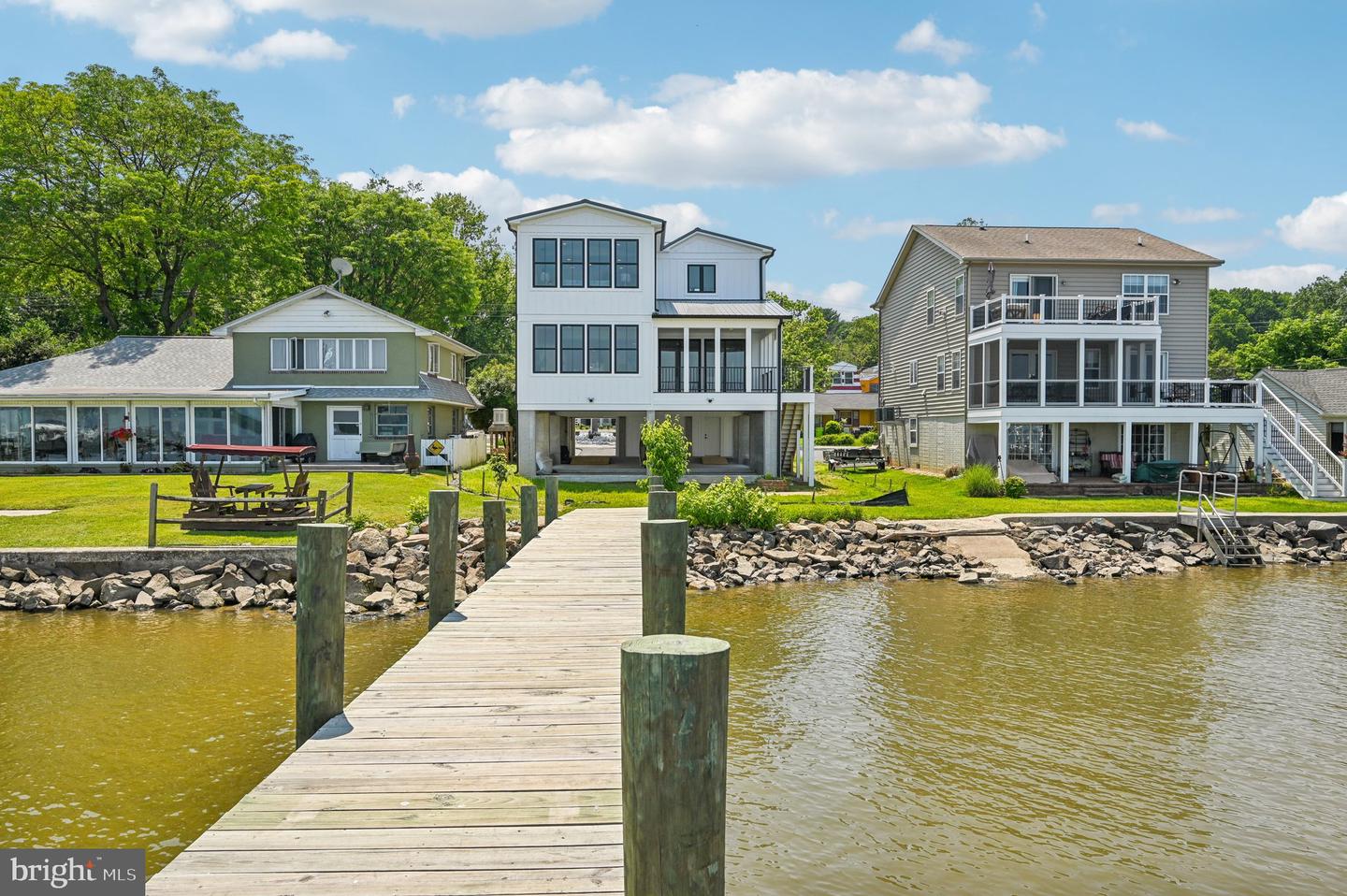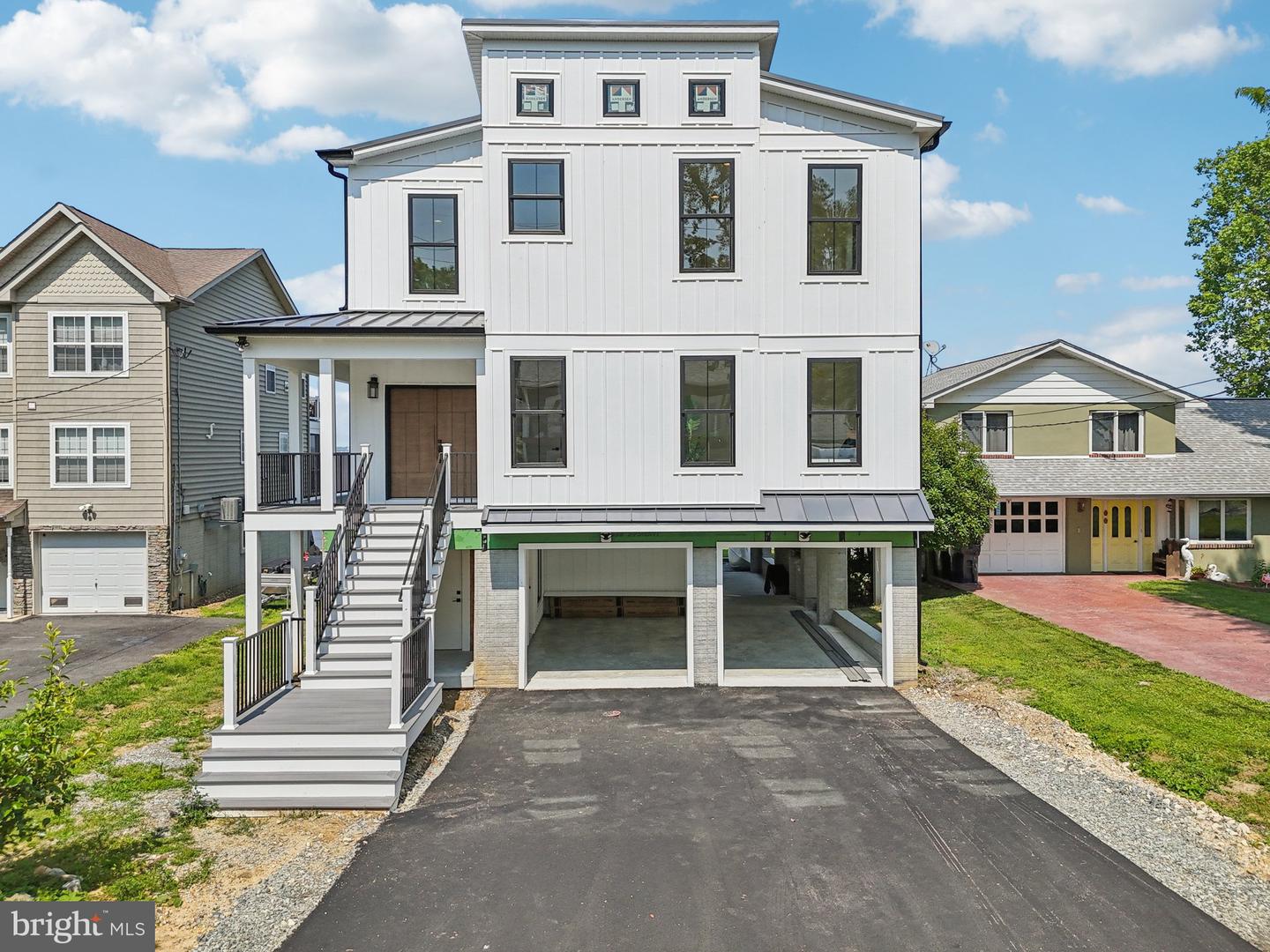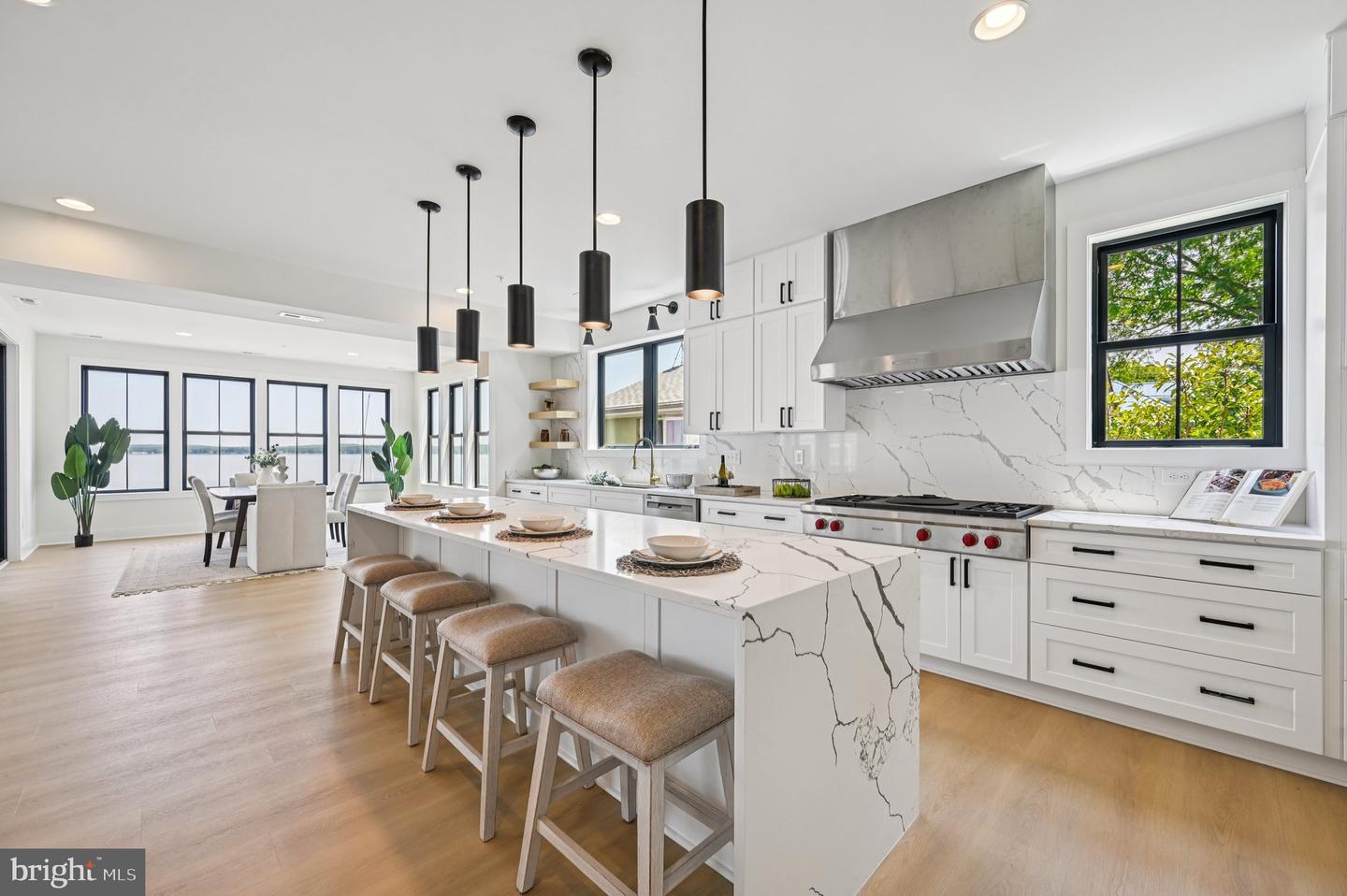Waterfront Luxury New Construction just in time for SUMMER! Enter through double-door front entry to a thoughtfully designed space seamlessly blending style & function. Modern open concept luxury floorplan w/opulent finishes, high ceilings, & abundance of natural light. Home features an array of windows to enhance its waterfront views and create a bright, airy ambiance throughout. 5 spacious bedrooms, thoughtfully designed for comfort and luxury. The owner’s suite is a sanctuary of comfort and elegance, featuring soaring ceilings that create an open, airy ambiance designed for ultimate relaxation, complete with dual walk-in closets, offering generous storage & organization. Opulent owner’s bath provides a spa-like experience with premium finishes & a tranquil atmosphere. Enjoy a sun-drenched sitting area, flanked by windows that offer panoramic views of the North East River. A separate ensuite offers a private retreat, complete with a dedicated full bath, ensuring convenience and comfort for guests or family members. The additional bedrooms are generously sized, offering ample closet space and large windows to maximize natural light. Home features 2 luxurious spa baths w/ walk-in Roman-style showers, premium imported tiles, and elegant fixtures. A gourmet chef's dream, this kitchen is a harmonious blend of functionality and sophistication. It features imported, custom-designed cabinets w/ample storage, complemented by stunning quartz countertops w/show-stopping waterfall island & professional quality appliances including a WOLF gas stove top w/built-in steamer. Seller will provide comparable refrigerator, microwave and oven. Walk-in pantry and prep station, ideal for those who love to cook. The centerpiece is a sleek farm sink paired with premium fixtures. Floating custom imported Asian inspired cabinets add a touch of modern elegance, while the open layout seamlessly connects the living and dining areas, making it perfect for culinary adventures. Designed to captivate and impress, the living areas feature an open concept layout with an emphasis on breathtaking views of the North East River. The great room boasts expansive, window-flanked walls that flood the space with natural light and create a seamless connection to the outdoor surroundings. A covered main living level deck extends the living space, perfect for alfresco dining or enjoying serene waterfront sunsets. Anchoring the room is an elegant electric fireplace with a handcrafted wood surround, serving as both a focal point and a cozy retreat. Custom-built wall curio adds a refined touch of sophistication, ideal for showcasing treasured art or collectibles. These living areas are meticulously crafted to combine luxury, comfort, and functionality, making them the heart of the home and a true haven for relaxation and entertainment. Step into a beautifully designed private office space, ideally situated at the main front door entry for maximum privacy and convenience. This sophisticated office features a custom-built-in double desk, offering multiple workstations, w/built-in shelving , ensuring an organized and tidy environment. 3rd level Laundry is both spacious and convenient, featuring custom shelving to keep organized and within easy reach. Bathed in natural light, the bright, airy atmosphere makes laundry feel less like a chore. Elegantly housed behind sliding barn doors, seamlessly blending the home’s aesthetic. Spacious 3-vehicle moisture barrier vinyl covered parking garage designed w/convenience & security in mind w/steel security entry doors, ample storage & direct access to the covered lower patio, seamlessly connecting to the rear yard. Calling the Water Enthusiast! Property features a new double pier – perfect for mooring multiple vessels . This home offers a rare combination of exceptional design, functional spaces, and luxurious finishes, making it an ideal choice for those who appreciate both comfort and sophistication.


