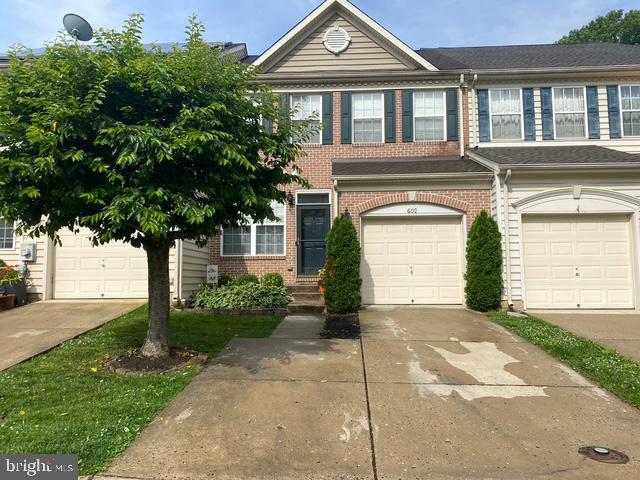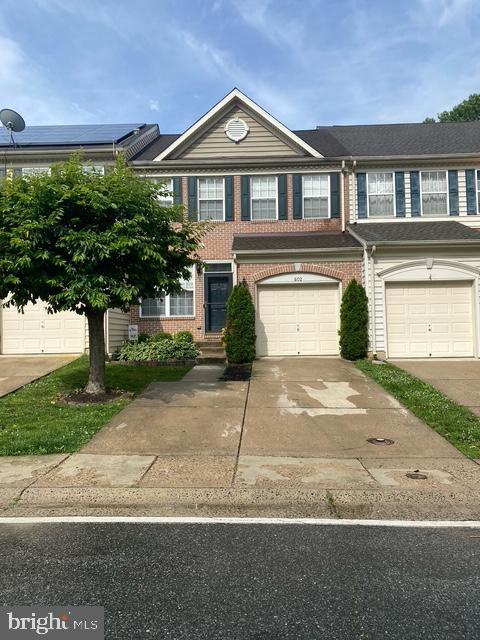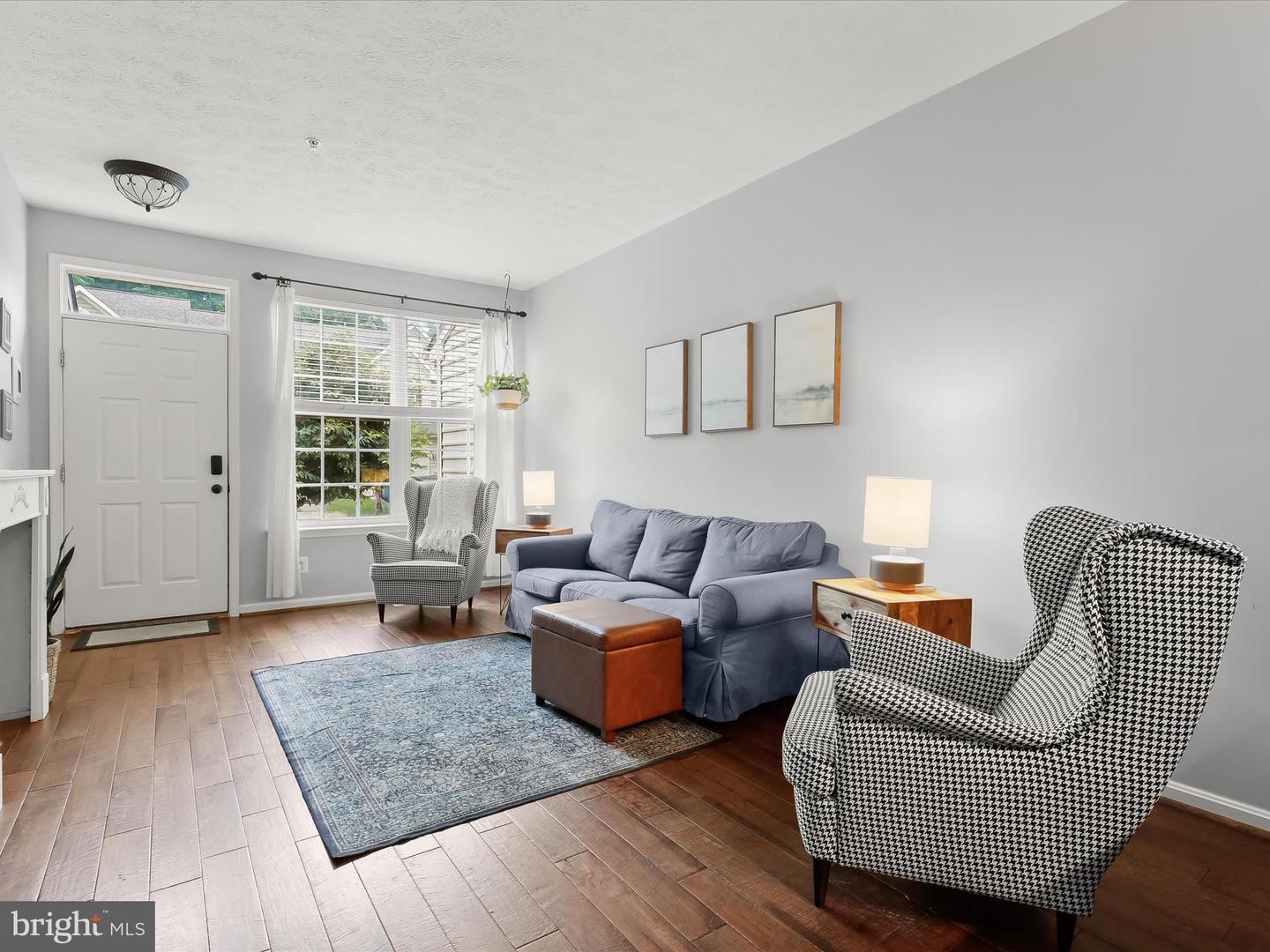602 Rustic Ct, Perryville, MD 21903
$325,000
4
Beds
3
Baths
2,286
Sq Ft
Townhouse
Pending
Listed by
Krissy Doherty
Northrop Realty
Last updated:
July 30, 2025, 07:33 AM
MLS#
MDCC2017800
Source:
BRIGHTMLS
About This Home
Home Facts
Townhouse
3 Baths
4 Bedrooms
Built in 2007
Price Summary
325,000
$142 per Sq. Ft.
MLS #:
MDCC2017800
Last Updated:
July 30, 2025, 07:33 AM
Added:
a month ago
Rooms & Interior
Bedrooms
Total Bedrooms:
4
Bathrooms
Total Bathrooms:
3
Full Bathrooms:
2
Interior
Living Area:
2,286 Sq. Ft.
Structure
Structure
Architectural Style:
Traditional
Building Area:
2,286 Sq. Ft.
Year Built:
2007
Lot
Lot Size (Sq. Ft):
2,613
Finances & Disclosures
Price:
$325,000
Price per Sq. Ft:
$142 per Sq. Ft.
Contact an Agent
Yes, I would like more information from Coldwell Banker. Please use and/or share my information with a Coldwell Banker agent to contact me about my real estate needs.
By clicking Contact I agree a Coldwell Banker Agent may contact me by phone or text message including by automated means and prerecorded messages about real estate services, and that I can access real estate services without providing my phone number. I acknowledge that I have read and agree to the Terms of Use and Privacy Notice.
Contact an Agent
Yes, I would like more information from Coldwell Banker. Please use and/or share my information with a Coldwell Banker agent to contact me about my real estate needs.
By clicking Contact I agree a Coldwell Banker Agent may contact me by phone or text message including by automated means and prerecorded messages about real estate services, and that I can access real estate services without providing my phone number. I acknowledge that I have read and agree to the Terms of Use and Privacy Notice.


