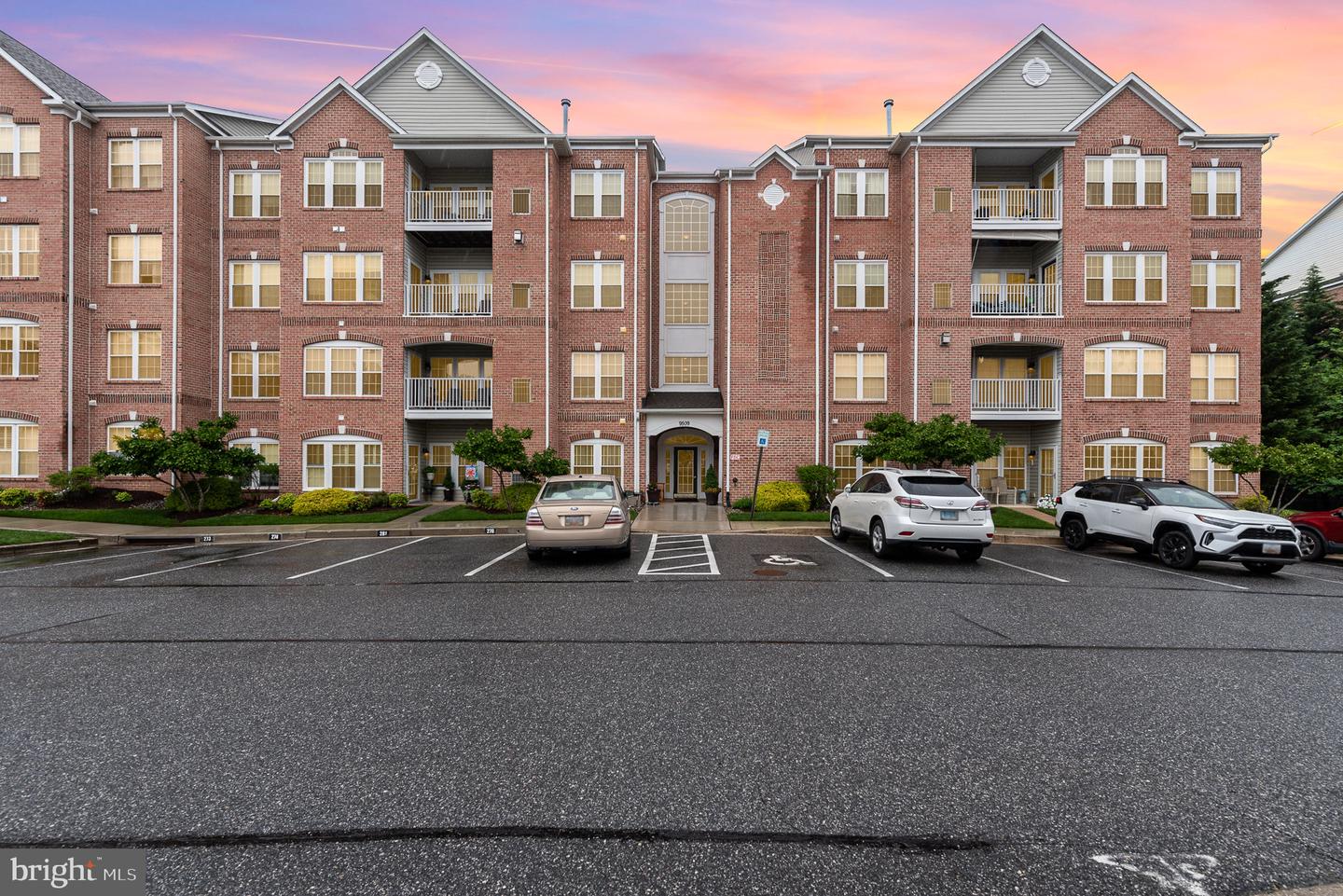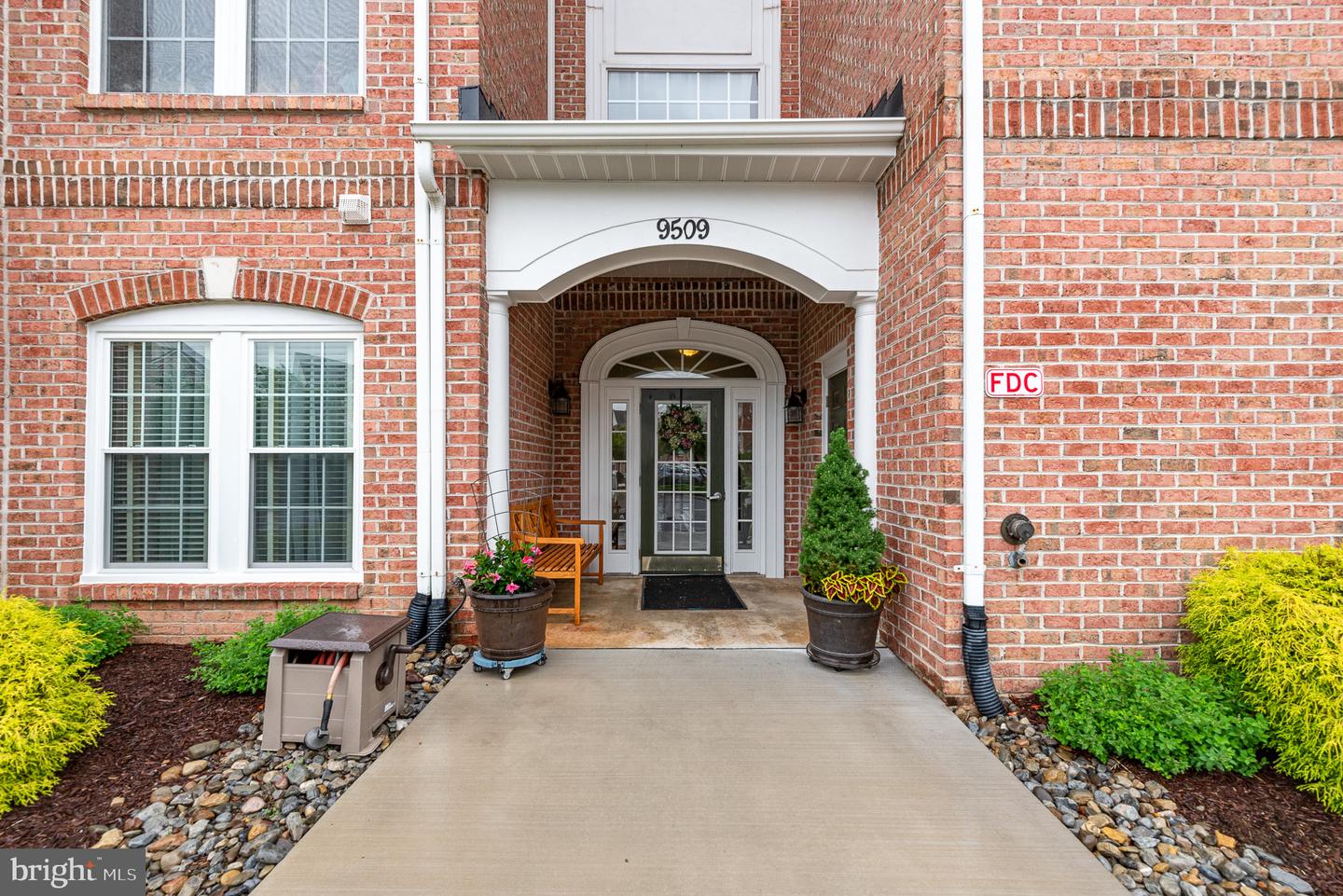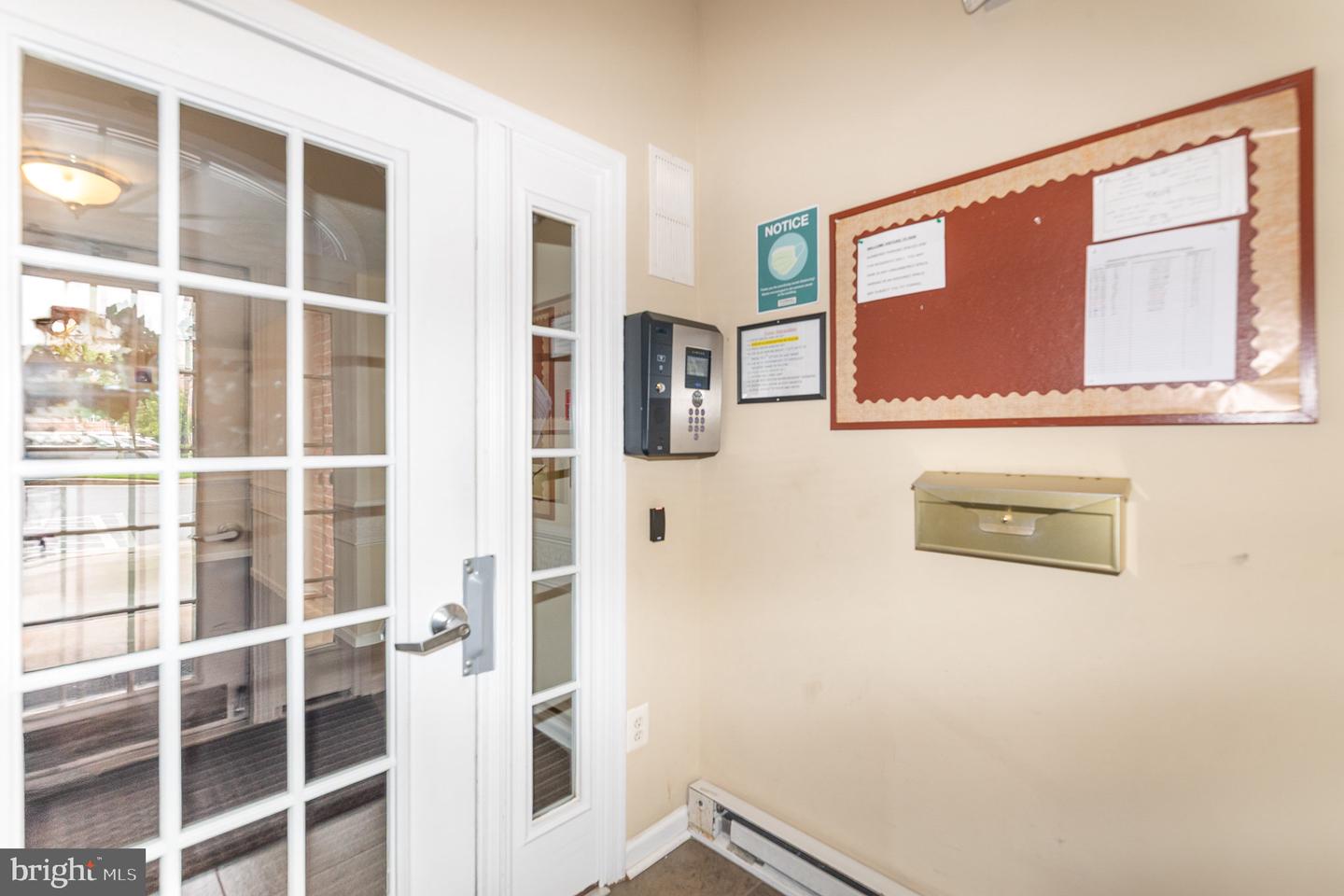


9509-q Kingscroft Ter #9509q, Perry Hall, MD 21128
Active
Listed by
Barbara A. Todd
Casa Bella Realty, LLC.
Last updated:
June 27, 2025, 04:32 PM
MLS#
MDBC2125034
Source:
BRIGHTMLS
About This Home
Home Facts
Condo
2 Baths
2 Bedrooms
Built in 2003
Price Summary
369,500
$222 per Sq. Ft.
MLS #:
MDBC2125034
Last Updated:
June 27, 2025, 04:32 PM
Added:
a month ago
Rooms & Interior
Bedrooms
Total Bedrooms:
2
Bathrooms
Total Bathrooms:
2
Full Bathrooms:
2
Interior
Living Area:
1,658 Sq. Ft.
Structure
Structure
Architectural Style:
Ranch/Rambler
Building Area:
1,658 Sq. Ft.
Year Built:
2003
Finances & Disclosures
Price:
$369,500
Price per Sq. Ft:
$222 per Sq. Ft.
Contact an Agent
Yes, I would like more information from Coldwell Banker. Please use and/or share my information with a Coldwell Banker agent to contact me about my real estate needs.
By clicking Contact I agree a Coldwell Banker Agent may contact me by phone or text message including by automated means and prerecorded messages about real estate services, and that I can access real estate services without providing my phone number. I acknowledge that I have read and agree to the Terms of Use and Privacy Notice.
Contact an Agent
Yes, I would like more information from Coldwell Banker. Please use and/or share my information with a Coldwell Banker agent to contact me about my real estate needs.
By clicking Contact I agree a Coldwell Banker Agent may contact me by phone or text message including by automated means and prerecorded messages about real estate services, and that I can access real estate services without providing my phone number. I acknowledge that I have read and agree to the Terms of Use and Privacy Notice.