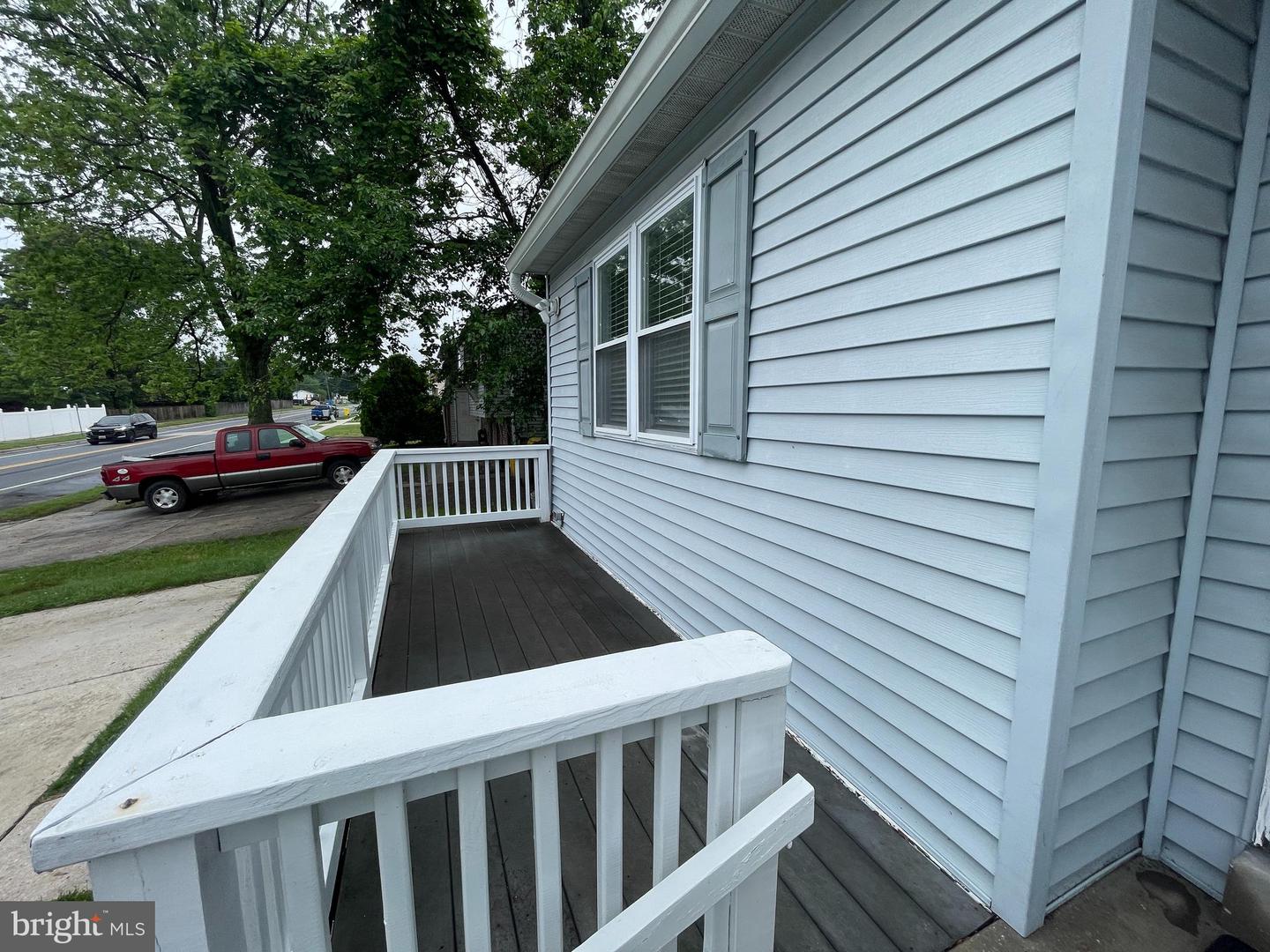


7944 Tick Neck Rd, Pasadena, MD 21122
$350,000
3
Beds
2
Baths
1,665
Sq Ft
Single Family
Active
Listed by
G. Boyd Mcginn
RE/MAX Realty Group
Last updated:
May 18, 2025, 01:43 PM
MLS#
MDAA2112040
Source:
BRIGHTMLS
About This Home
Home Facts
Single Family
2 Baths
3 Bedrooms
Built in 1984
Price Summary
350,000
$210 per Sq. Ft.
MLS #:
MDAA2112040
Last Updated:
May 18, 2025, 01:43 PM
Added:
3 day(s) ago
Rooms & Interior
Bedrooms
Total Bedrooms:
3
Bathrooms
Total Bathrooms:
2
Full Bathrooms:
2
Interior
Living Area:
1,665 Sq. Ft.
Structure
Structure
Architectural Style:
Ranch/Rambler
Building Area:
1,665 Sq. Ft.
Year Built:
1984
Lot
Lot Size (Sq. Ft):
5,227
Finances & Disclosures
Price:
$350,000
Price per Sq. Ft:
$210 per Sq. Ft.
Contact an Agent
Yes, I would like more information from Coldwell Banker. Please use and/or share my information with a Coldwell Banker agent to contact me about my real estate needs.
By clicking Contact I agree a Coldwell Banker Agent may contact me by phone or text message including by automated means and prerecorded messages about real estate services, and that I can access real estate services without providing my phone number. I acknowledge that I have read and agree to the Terms of Use and Privacy Notice.
Contact an Agent
Yes, I would like more information from Coldwell Banker. Please use and/or share my information with a Coldwell Banker agent to contact me about my real estate needs.
By clicking Contact I agree a Coldwell Banker Agent may contact me by phone or text message including by automated means and prerecorded messages about real estate services, and that I can access real estate services without providing my phone number. I acknowledge that I have read and agree to the Terms of Use and Privacy Notice.