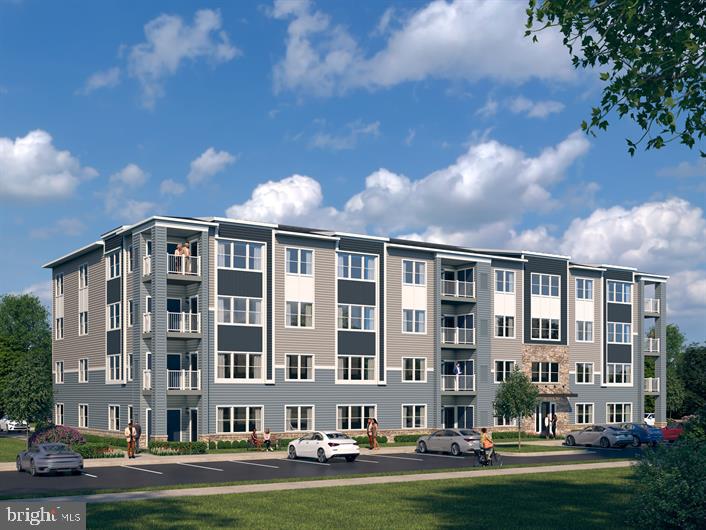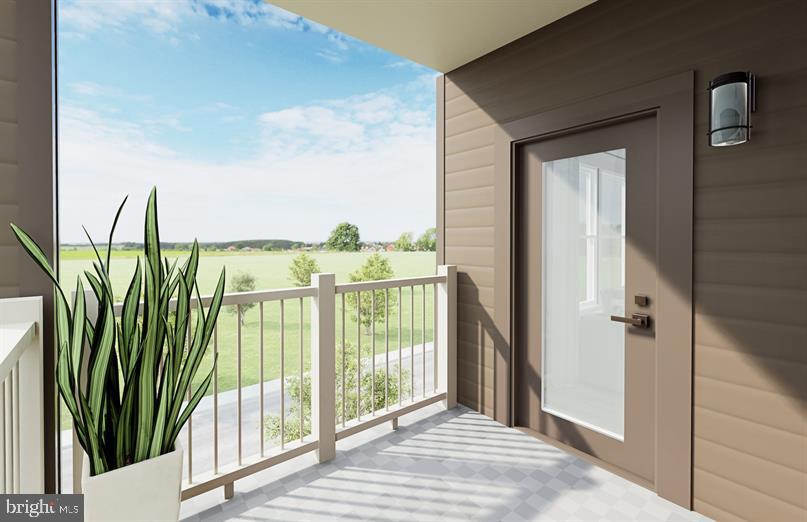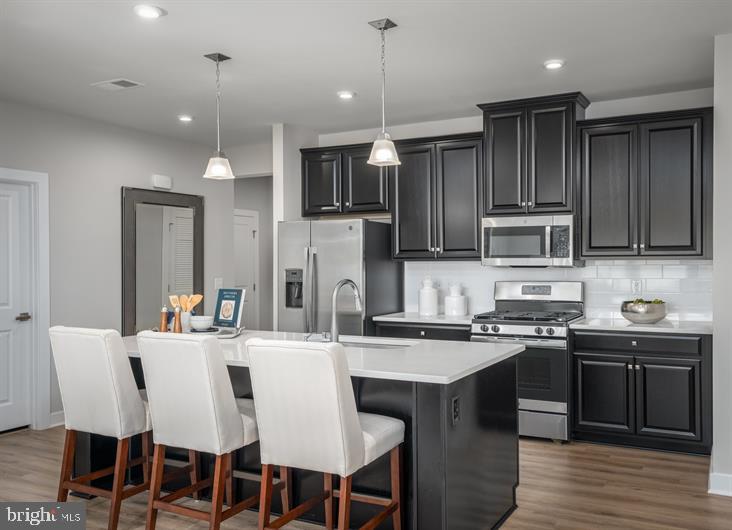


3965 Annie Kess Dr #blsbm0005-e-cobalt, Pasadena, MD 21122
$362,610
3
Beds
2
Baths
1,150
Sq Ft
Condo
Active
Listed by
Tineshia R. Johnson
Nvr Services, Inc.
Last updated:
May 1, 2025, 02:04 PM
MLS#
MDAA2111968
Source:
BRIGHTMLS
About This Home
Home Facts
Condo
2 Baths
3 Bedrooms
Built in 2025
Price Summary
362,610
$315 per Sq. Ft.
MLS #:
MDAA2111968
Last Updated:
May 1, 2025, 02:04 PM
Added:
17 day(s) ago
Rooms & Interior
Bedrooms
Total Bedrooms:
3
Bathrooms
Total Bathrooms:
2
Full Bathrooms:
2
Interior
Living Area:
1,150 Sq. Ft.
Structure
Structure
Architectural Style:
Traditional
Building Area:
1,150 Sq. Ft.
Year Built:
2025
Finances & Disclosures
Price:
$362,610
Price per Sq. Ft:
$315 per Sq. Ft.
Contact an Agent
Yes, I would like more information from Coldwell Banker. Please use and/or share my information with a Coldwell Banker agent to contact me about my real estate needs.
By clicking Contact I agree a Coldwell Banker Agent may contact me by phone or text message including by automated means and prerecorded messages about real estate services, and that I can access real estate services without providing my phone number. I acknowledge that I have read and agree to the Terms of Use and Privacy Notice.
Contact an Agent
Yes, I would like more information from Coldwell Banker. Please use and/or share my information with a Coldwell Banker agent to contact me about my real estate needs.
By clicking Contact I agree a Coldwell Banker Agent may contact me by phone or text message including by automated means and prerecorded messages about real estate services, and that I can access real estate services without providing my phone number. I acknowledge that I have read and agree to the Terms of Use and Privacy Notice.